Milligan College’s P.H. Welshimer Memorial Library is receiving a significant interior renovation this summer as part of a campus-wide infrastructure overhaul intended to reduce energy consumption. President Bill Greer formally announced the initiative on Earth Day, April 22, 2016. The 55-year-old Welshimer Library building, will receive a new heating and cooling system, new ceilings and lighting, new bathroom fixtures, and upgraded network cabling.
The project got underway immediately following Graduation on Monday, May 9, and is expected to be completed mid- to late-July. Library staff vacated the premises, and setup shop in various seminar rooms and carrel offices at the Seminary Library, across the street on Emmanuel Hill.
Although the Welshimer building itself is closed to users, and access to physical book and media items severely restricted, most services will continue to be offered, including reference/research assistance and interlibrary loans. Access to electronic resources via the Milligan College Libraries website will, of course, be unaffected. The Seminary Library building provides excellent study and reading spaces, and is open Monday-Thursday, 7:30 AM-5:00 PM, Friday, 8:00 AM-12 Noon throughout the summer.
This post will be updated roughly once a week with new photos chronicling the renovation progress. We will communicate with campus via email and social media once the renovation is complete and we’re back in the building.
Don’t forget the “before” pictures!
I took the following photos on Monday, May 9, 2016, just before the demolition and renovation folks got in the building, to remind us how it used to be.
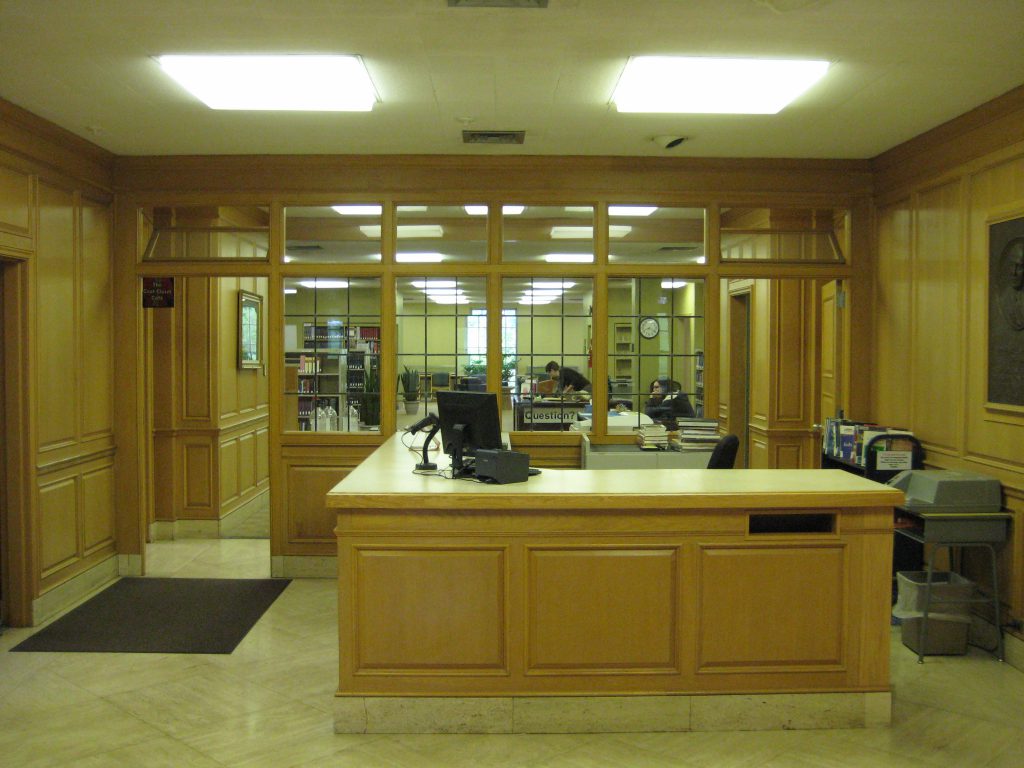
Main Floor Lobby
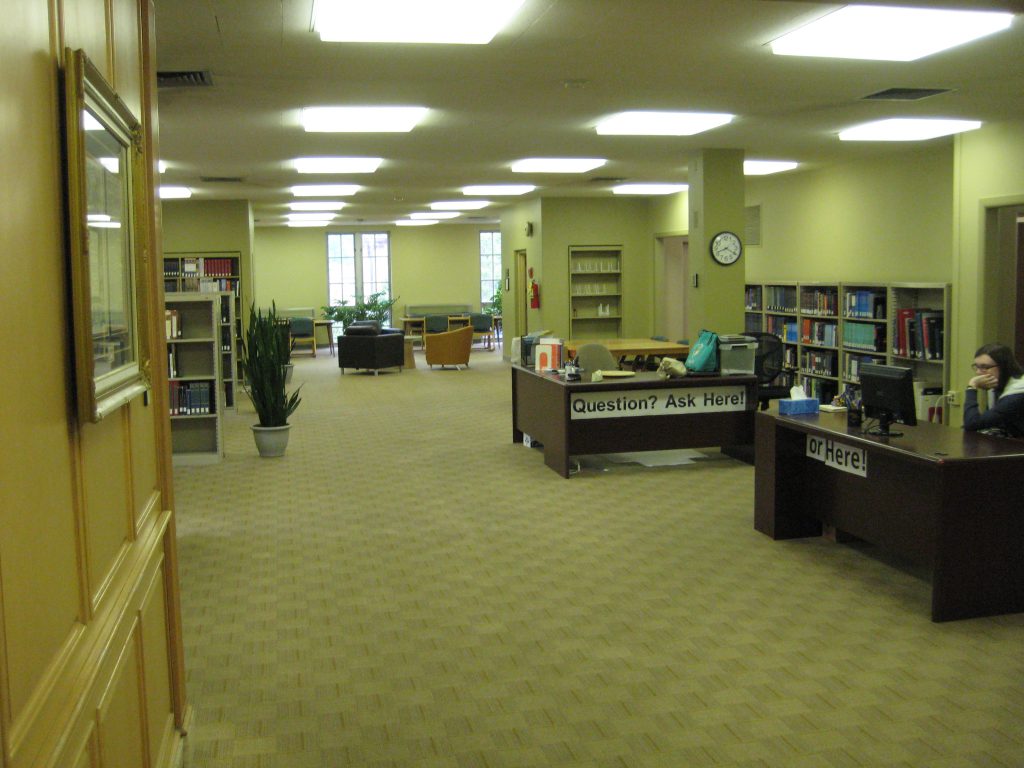
Main Floor (front)
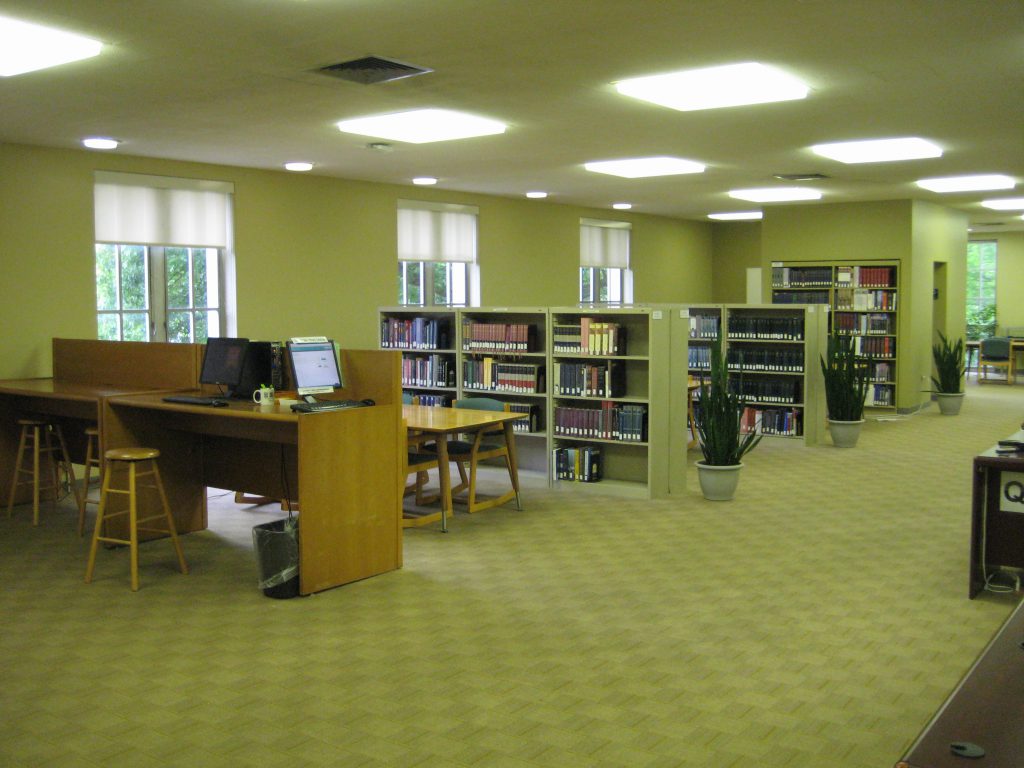
Main Floor Reference Area
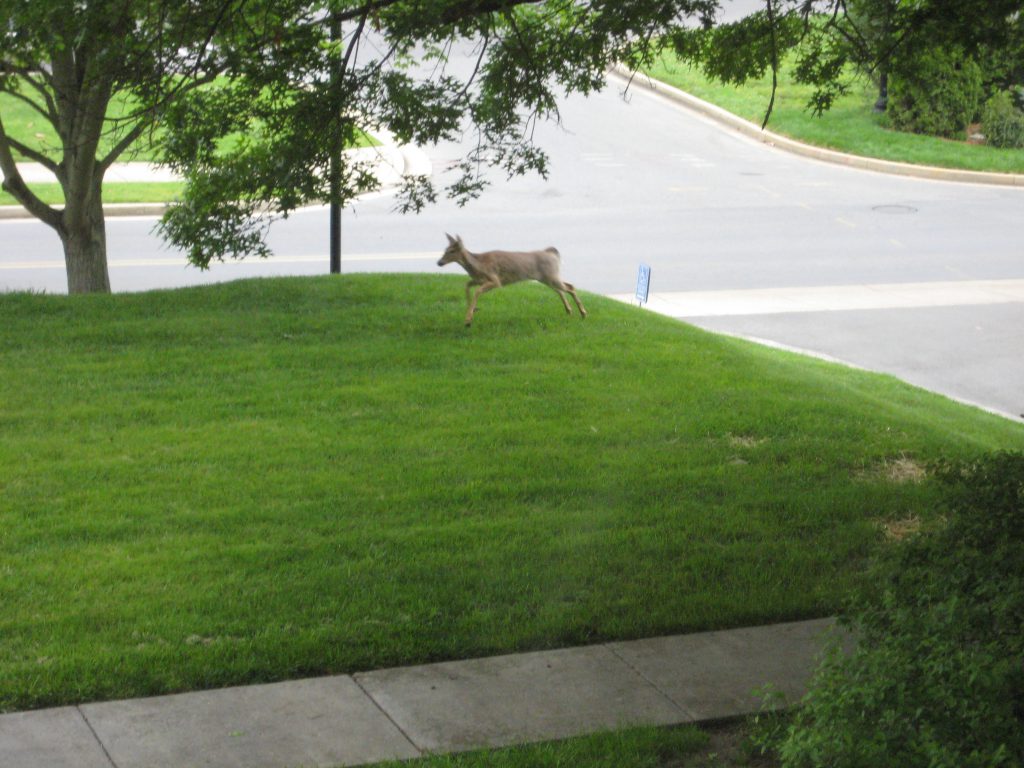
Wait. What’s this? A visitor on Library Front Lawn!
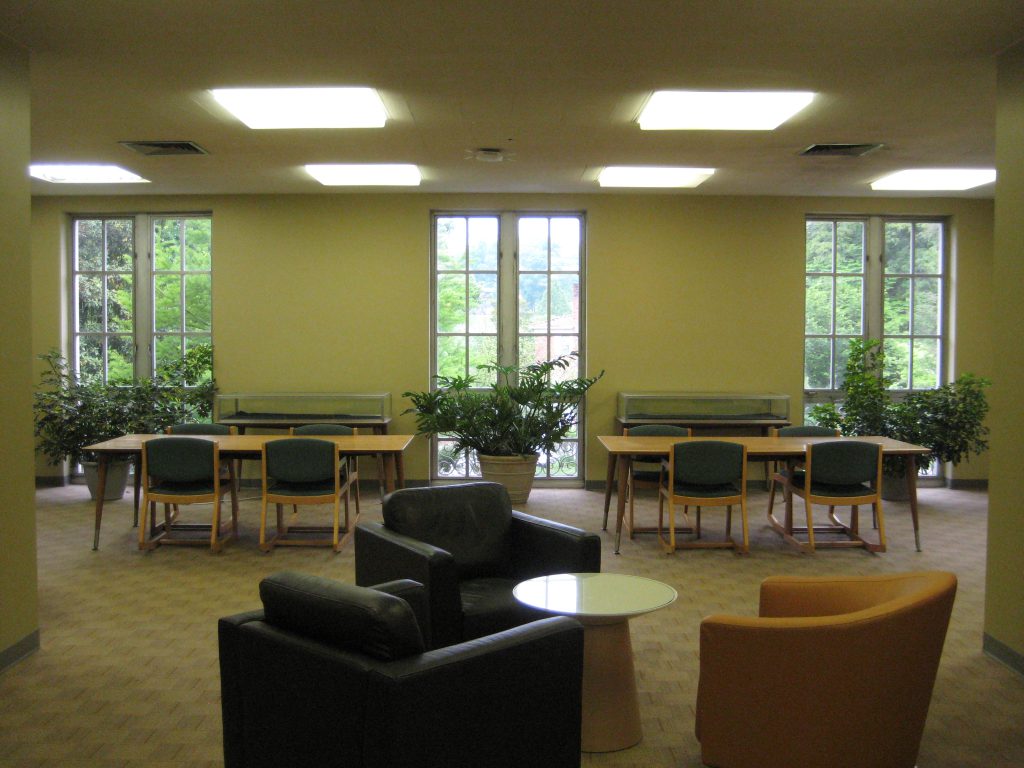
Main Floor “Atrium”
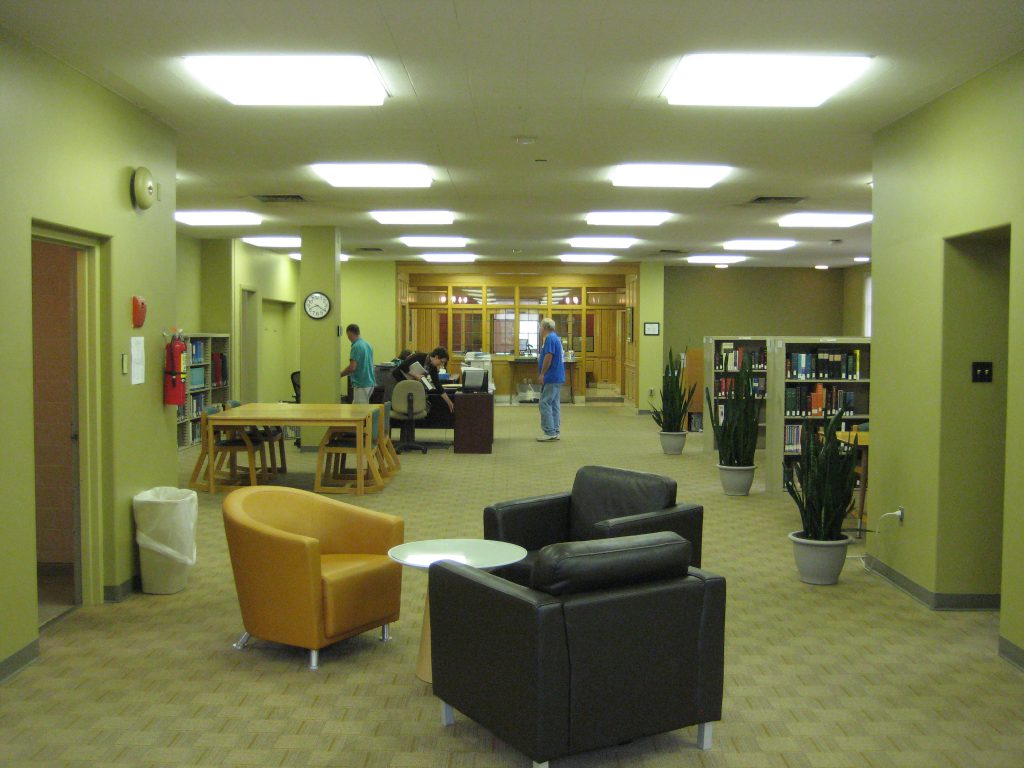
Main Floor looking from “Atrium” toward Lobby
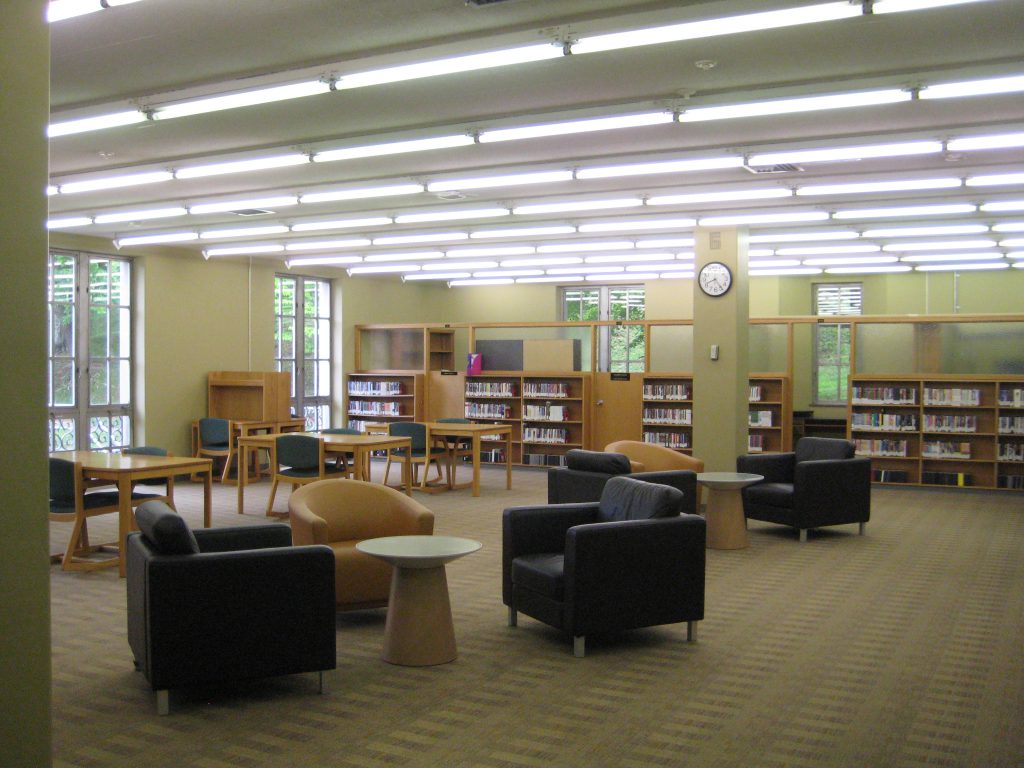
Main Floor Back Room
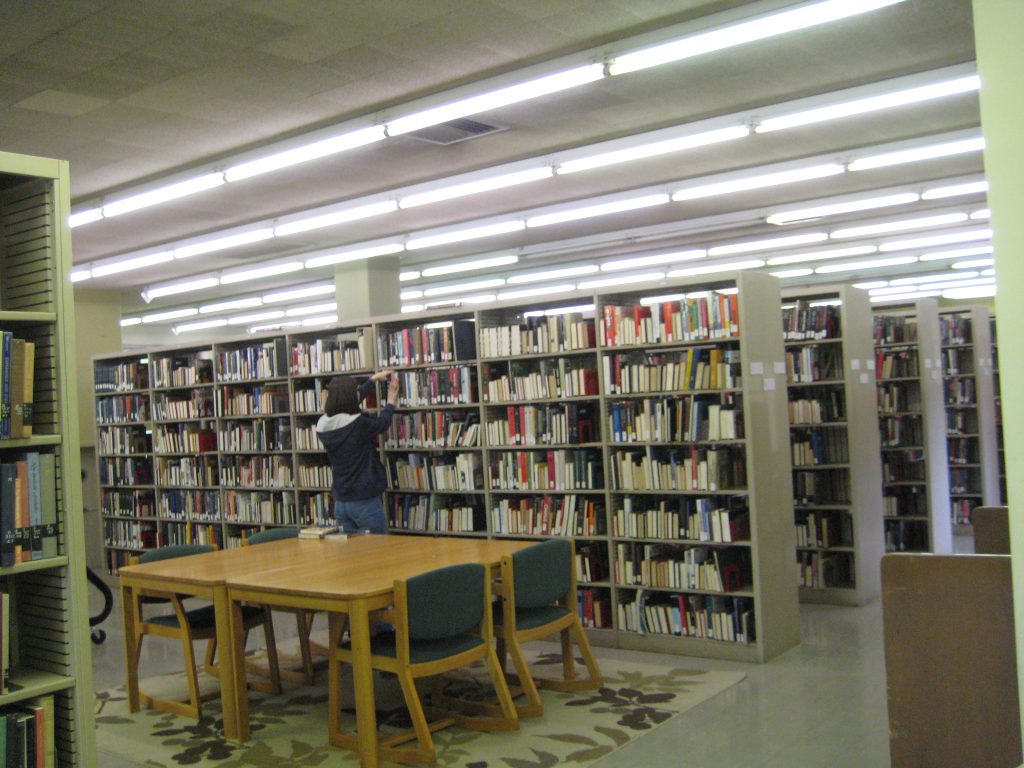
Second Floor Stacks (front)
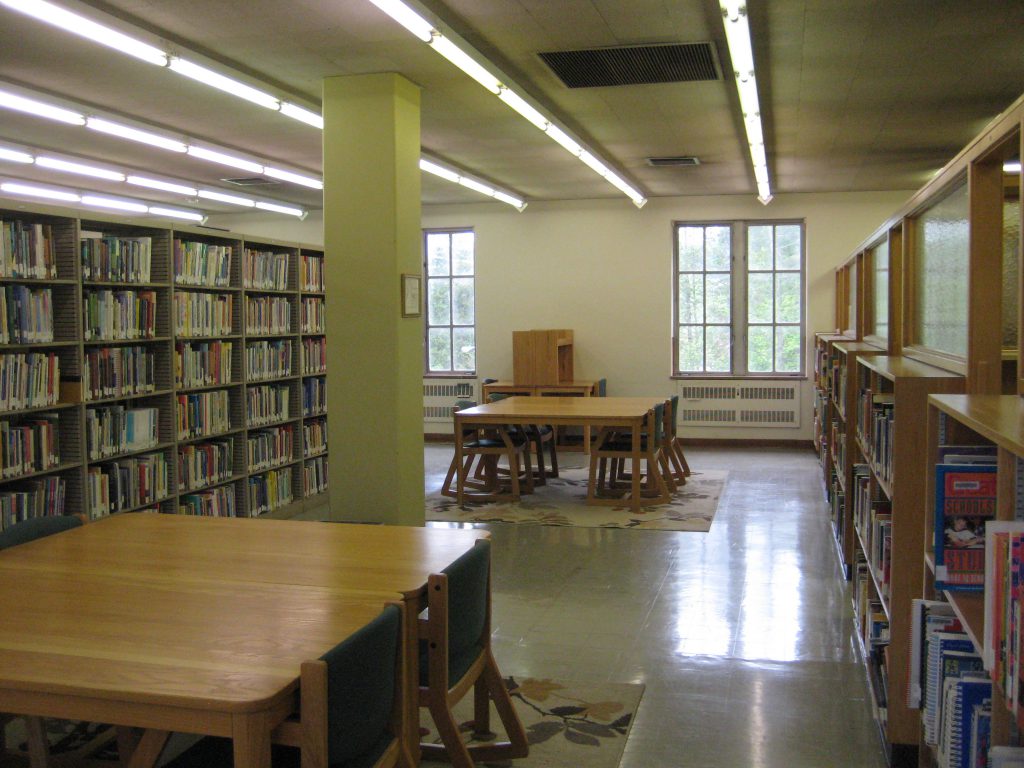
Second Floor Stacks (back)
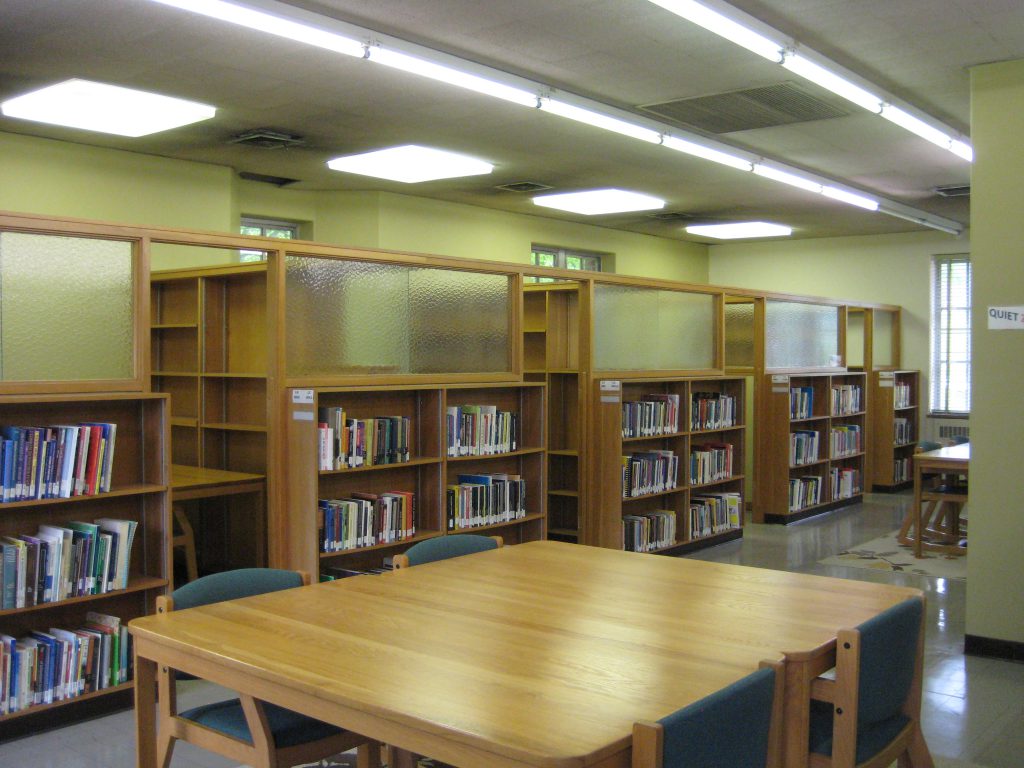
Second Floor Stacks (back)
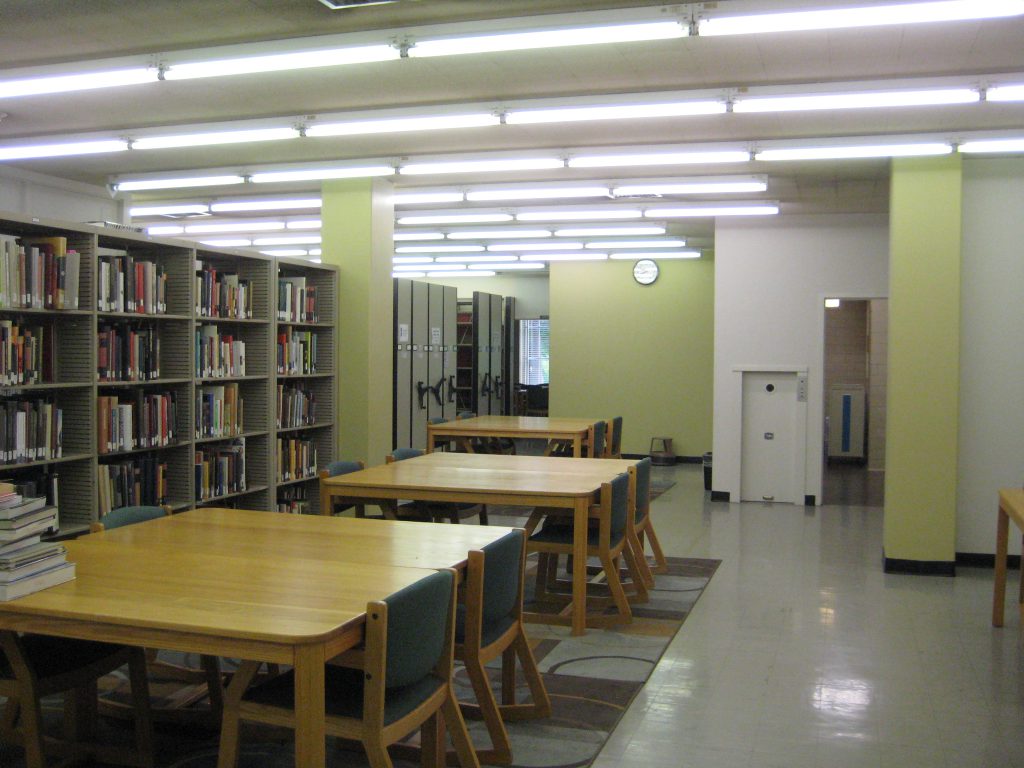
Basement Floor
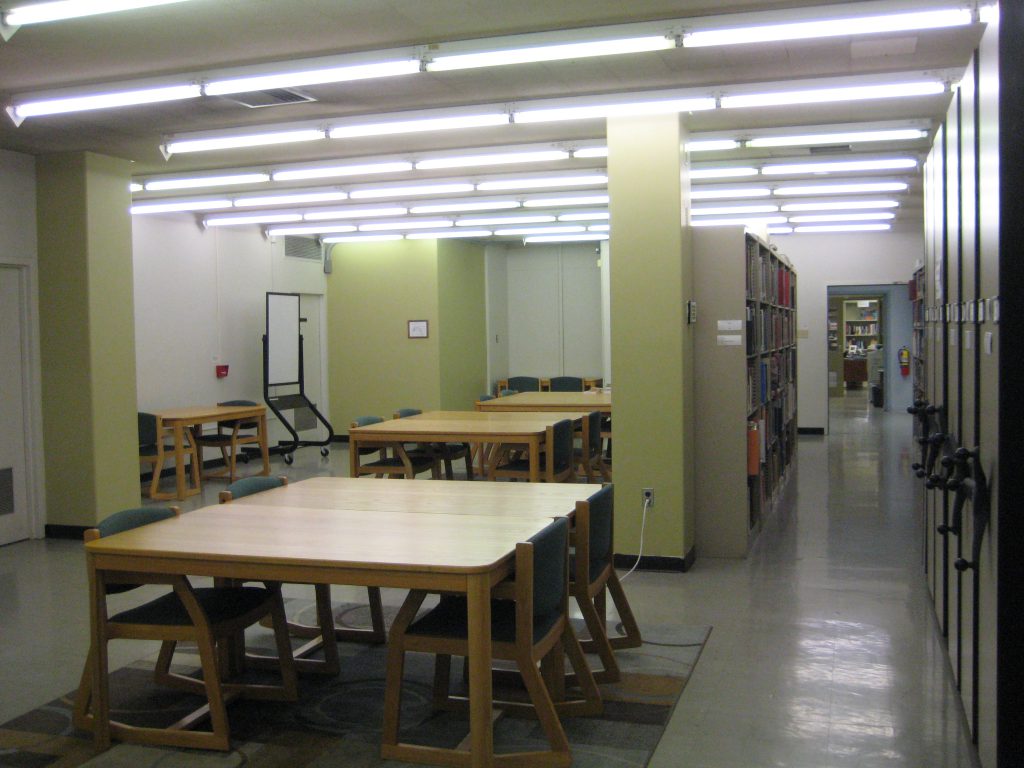
Basement Floor
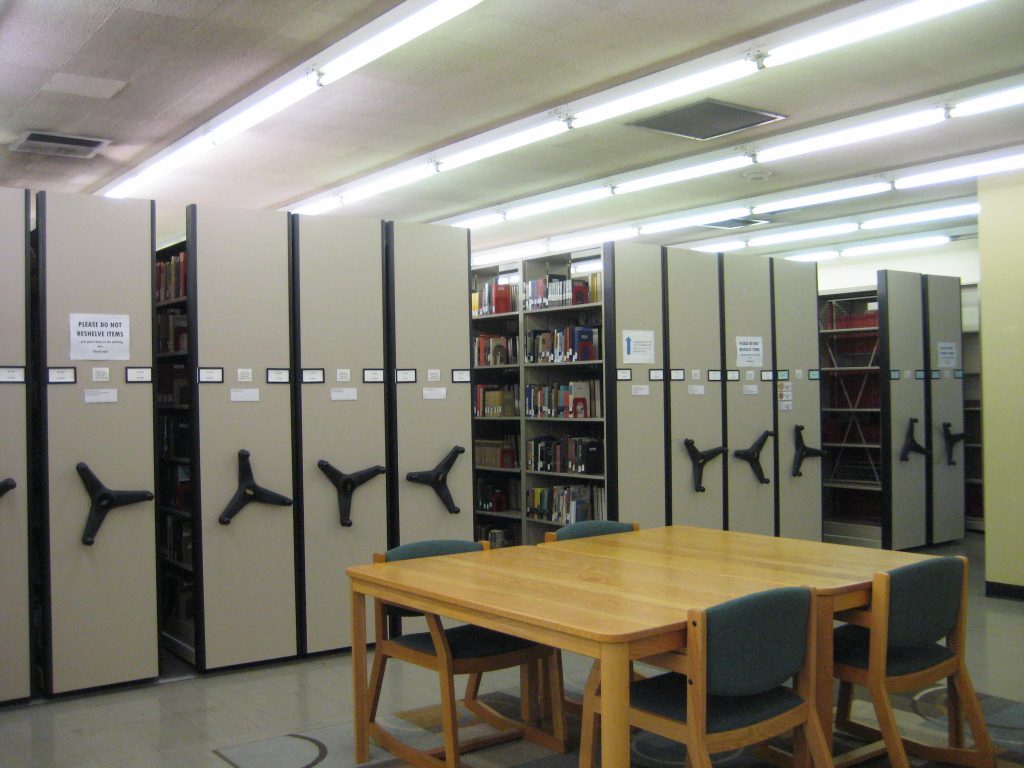
Basement Floor Compact Shelving
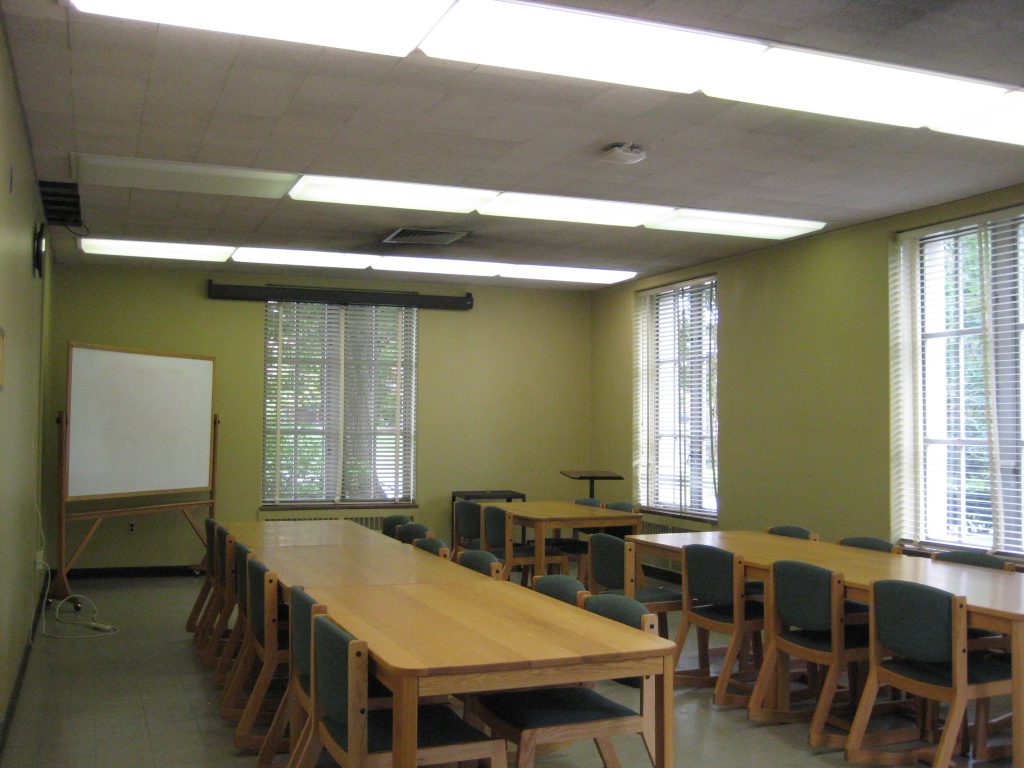
Basement Floor Hopwood Classroom
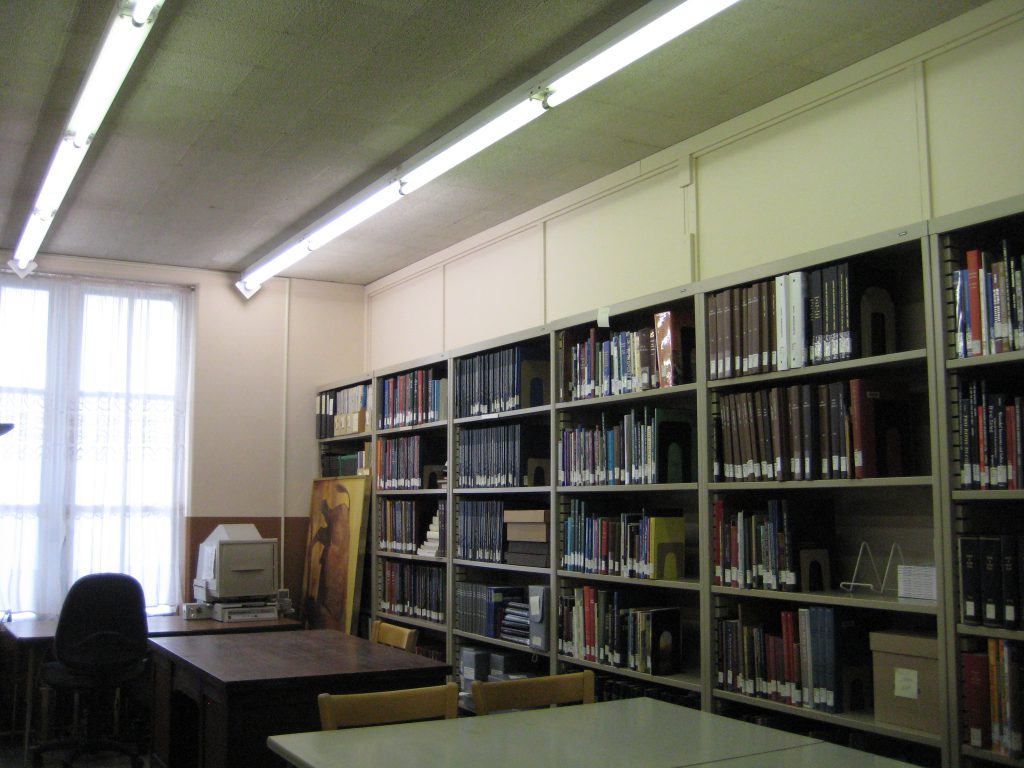
Basement Floor Archives
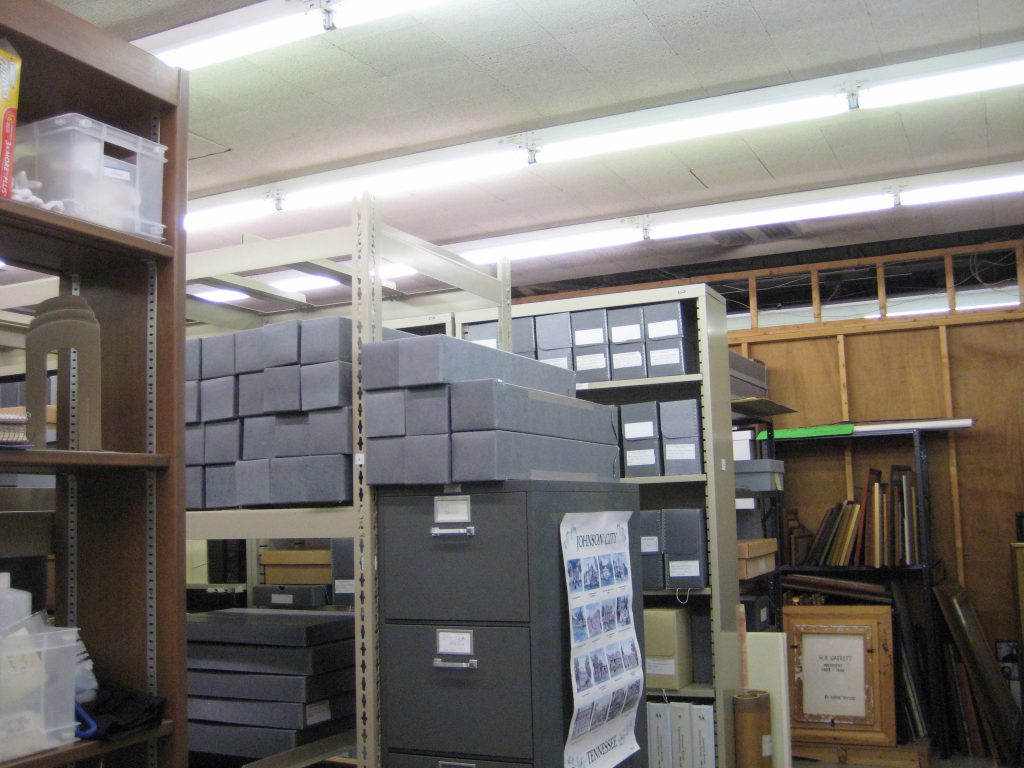
Basement Floor Archives
Here comes the demolition crew!
I took the following photos when the demolition crew arrived on Wednesday, May 11, 2016, and then recorded their progress on subsequent Mondays (currently updated to May 23). The guys started on the Basement Floor and worked their way up removing old lighting and ceiling tiles.
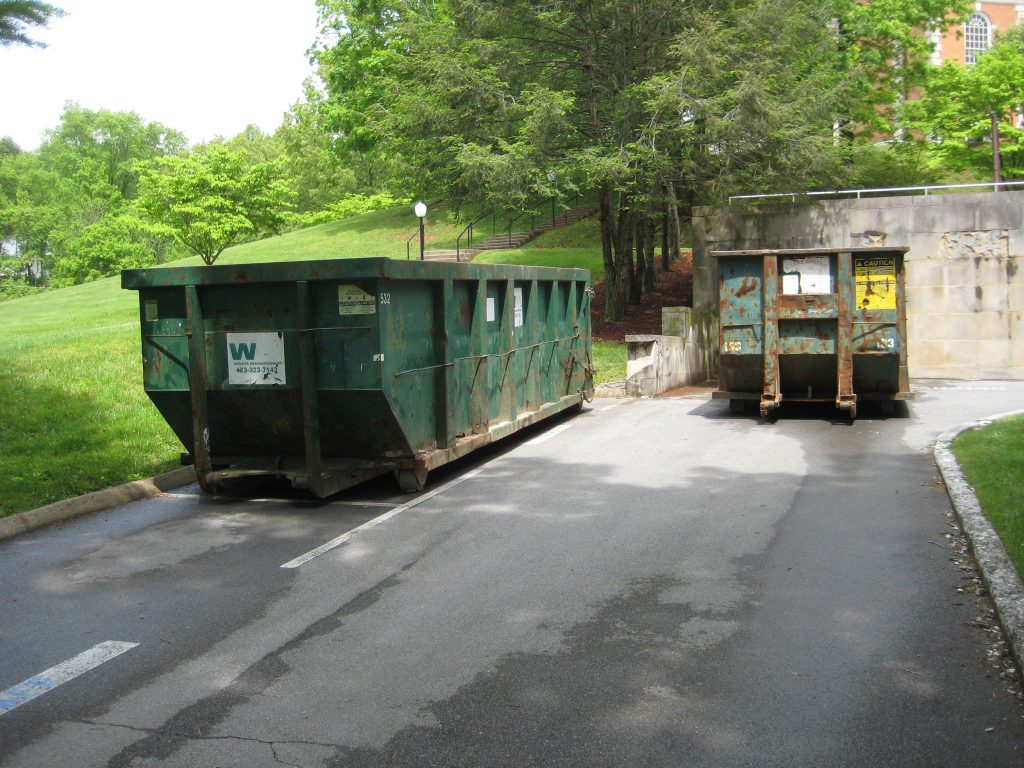
Dumpsters in waiting
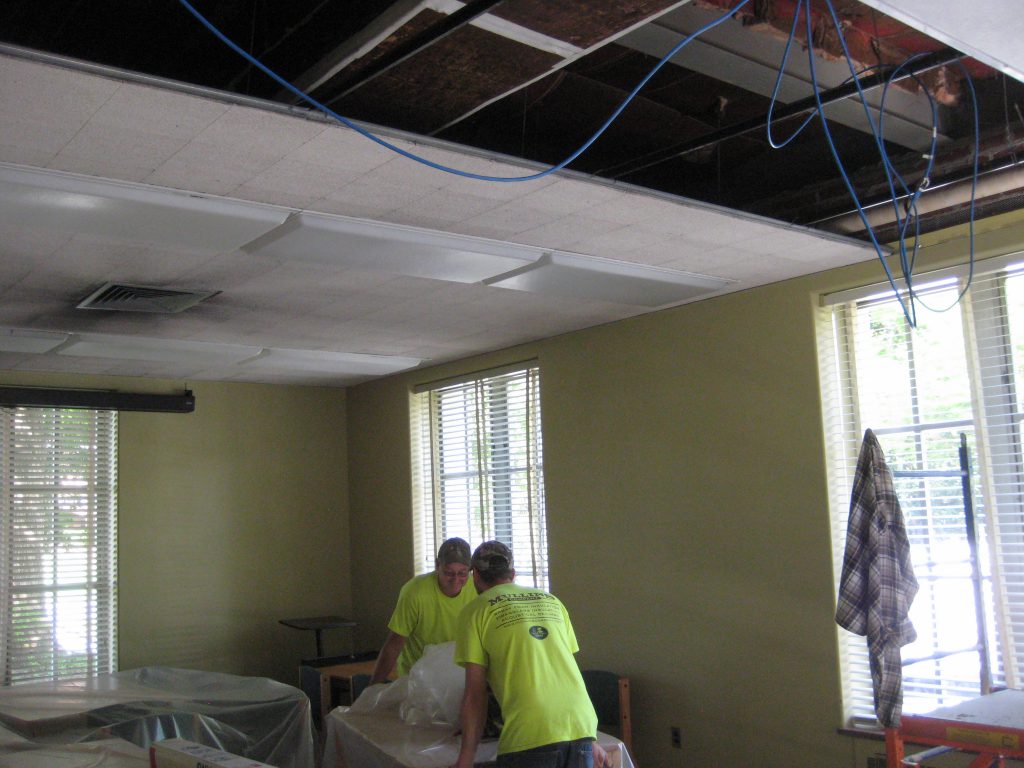
Basement Floor Hopwood Classroom
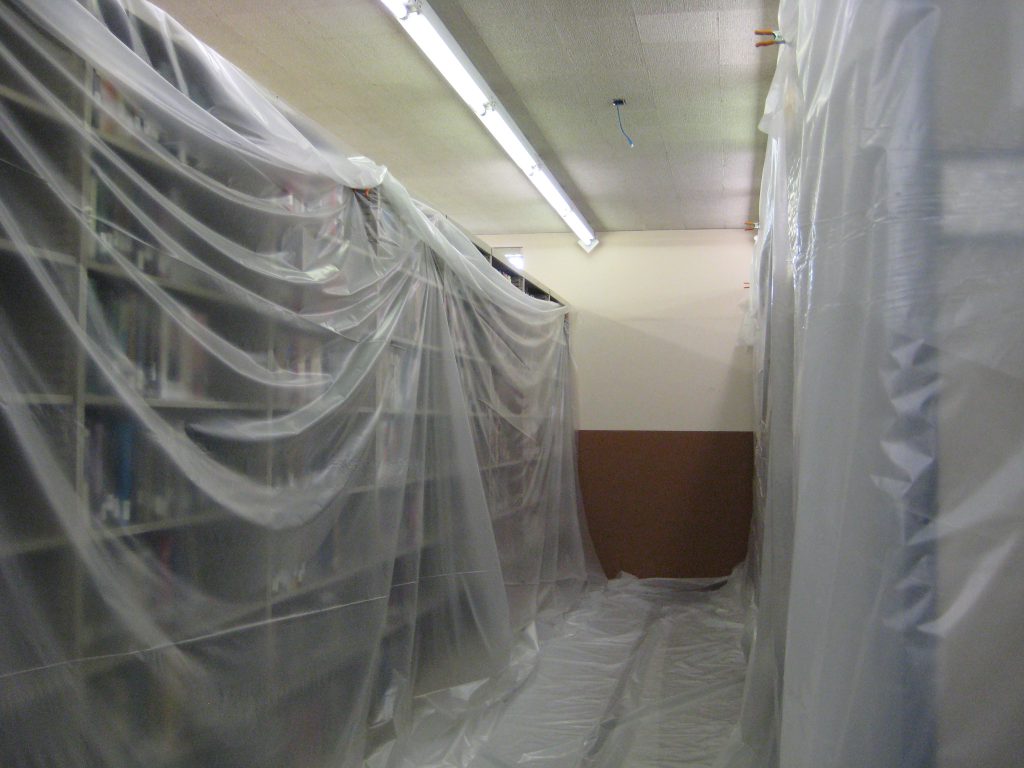
Basement Floor Compact Shelving covered in plastic
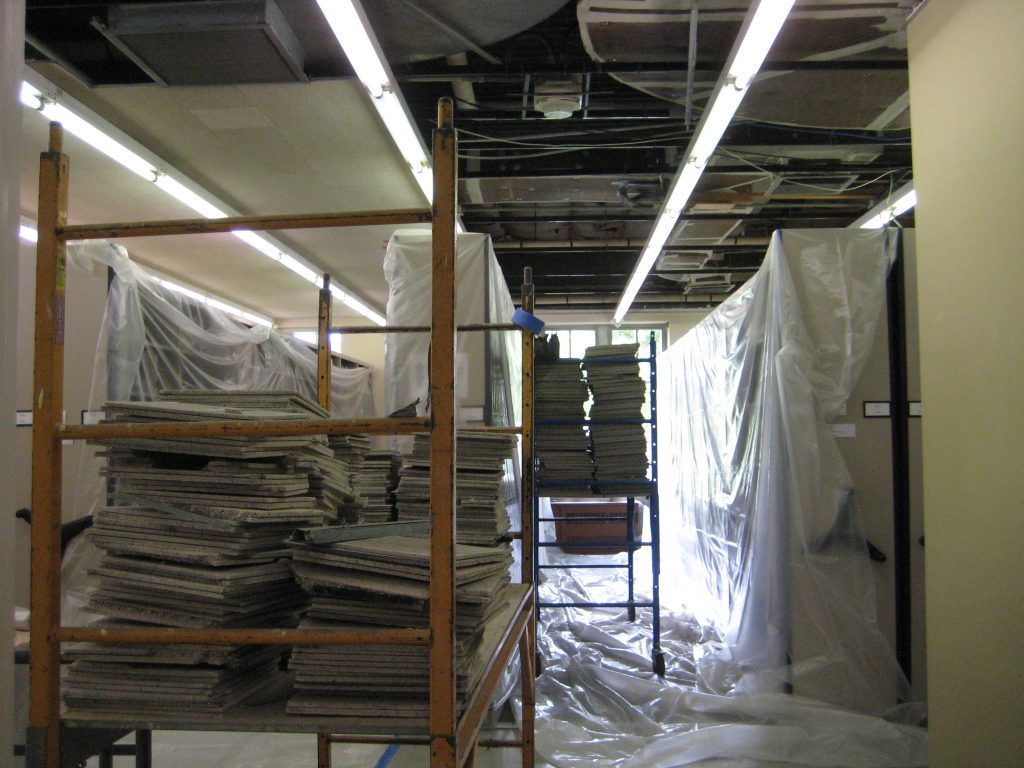
Basement Floor Compact Shelving
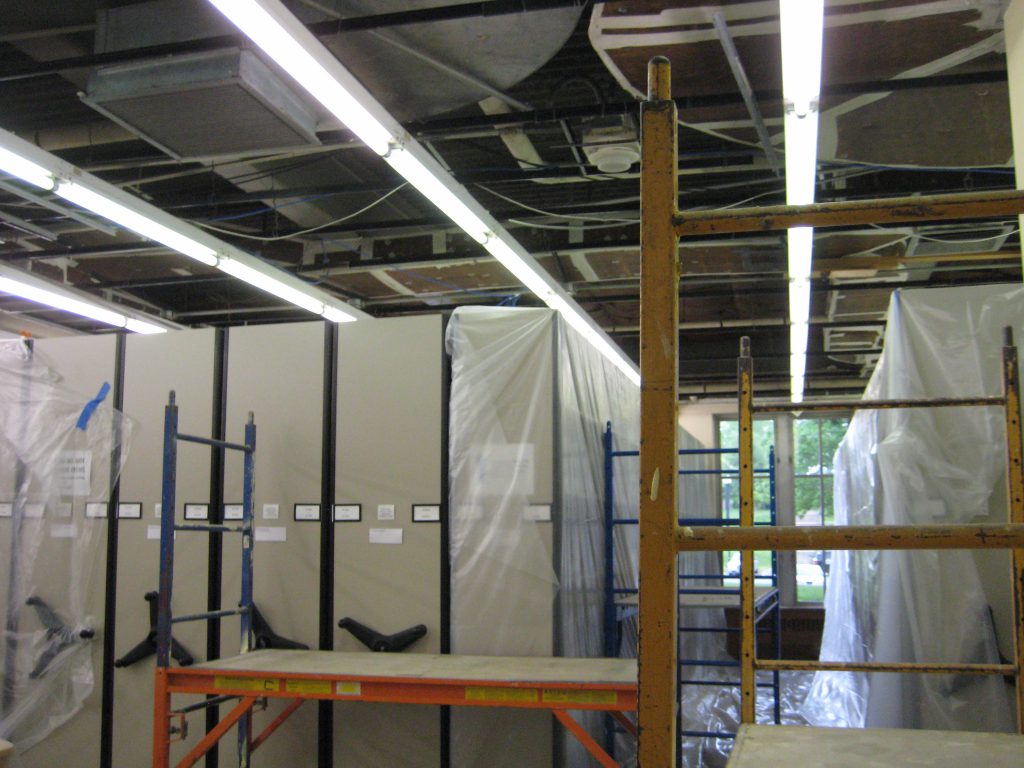
Basement Floor Compact Shelving
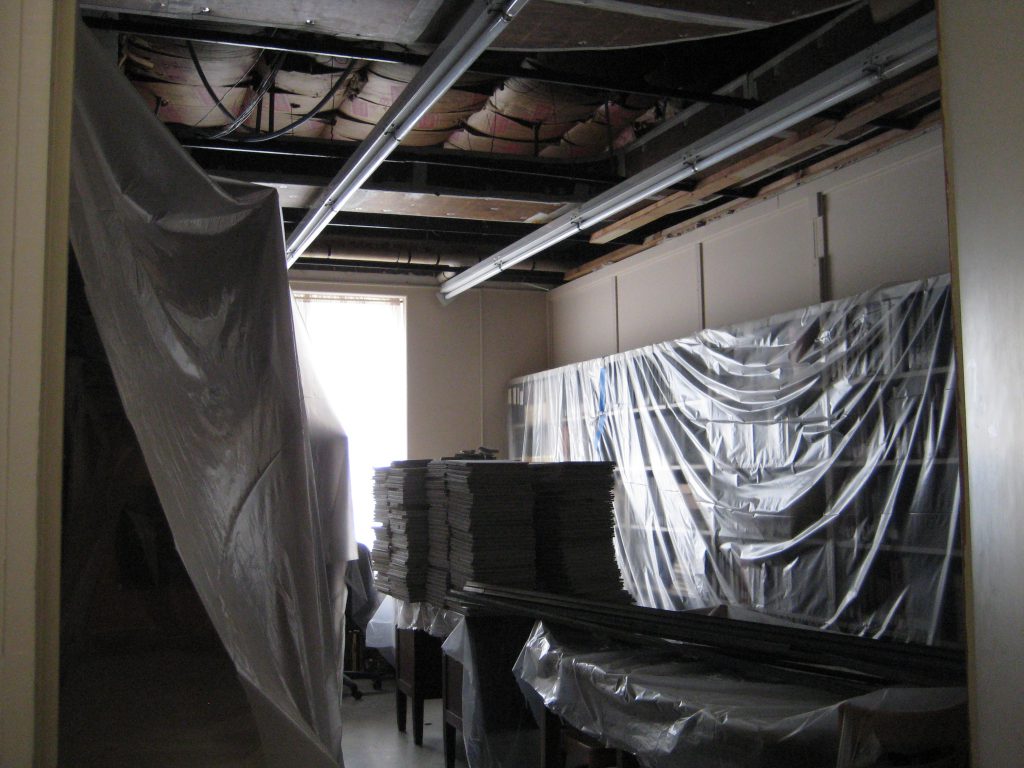
Basement Floor Archives
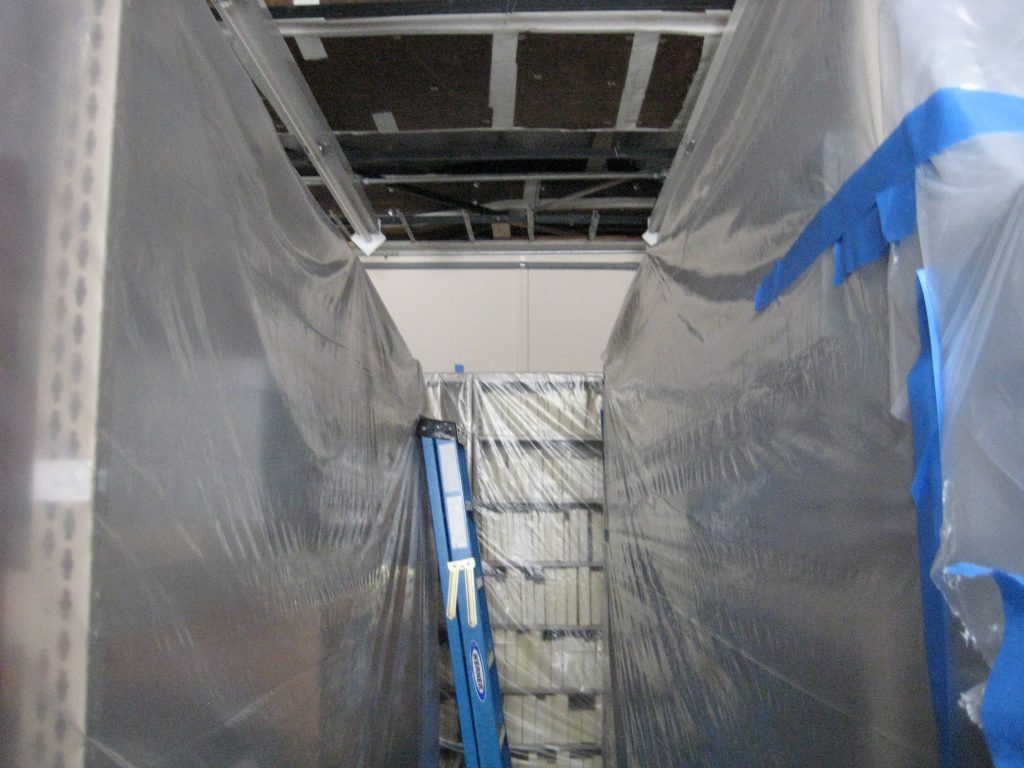
Basement Floor Archives
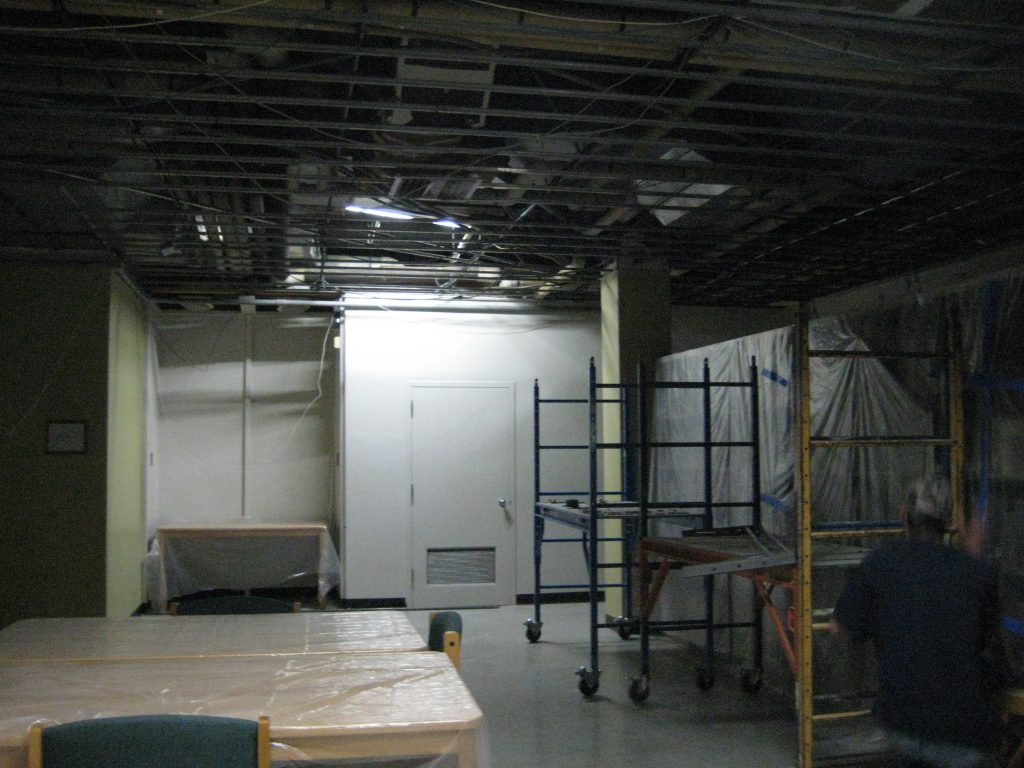
Basement Floor
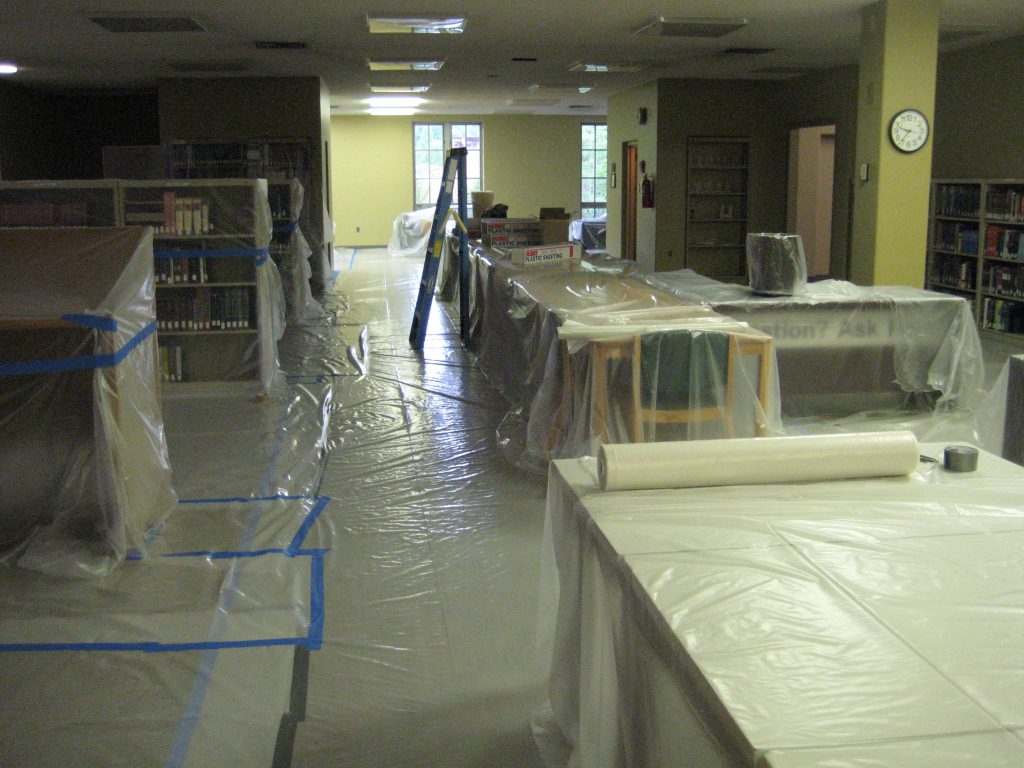
Main Floor covered in plastic
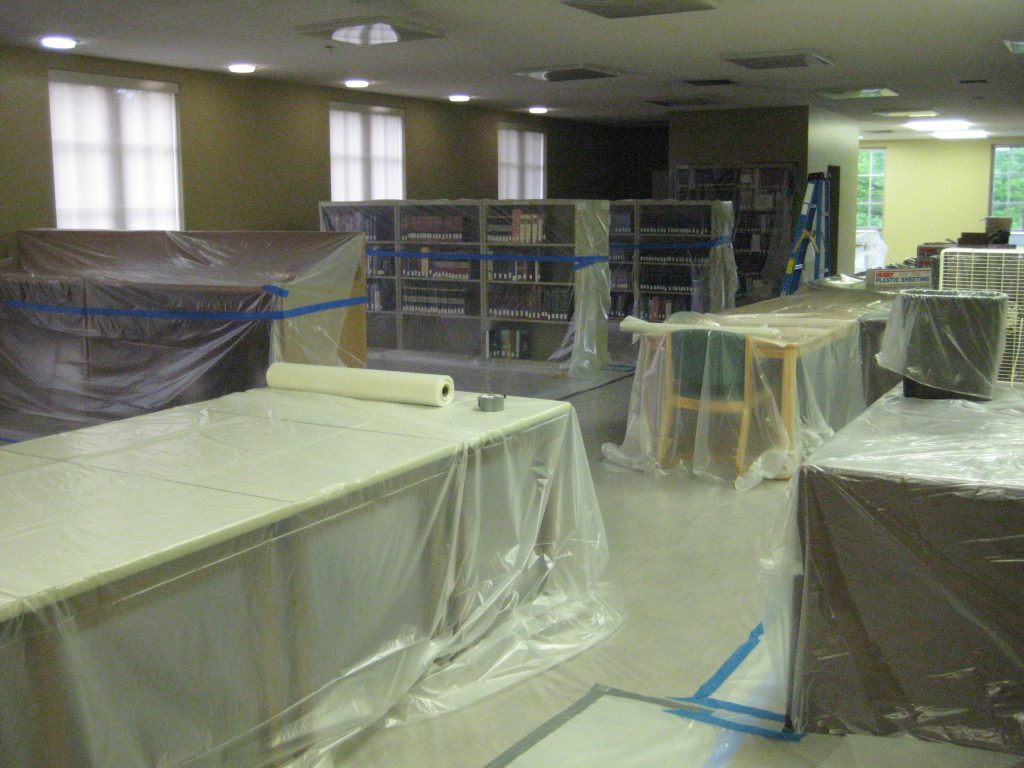
Main Floor covered in plastic
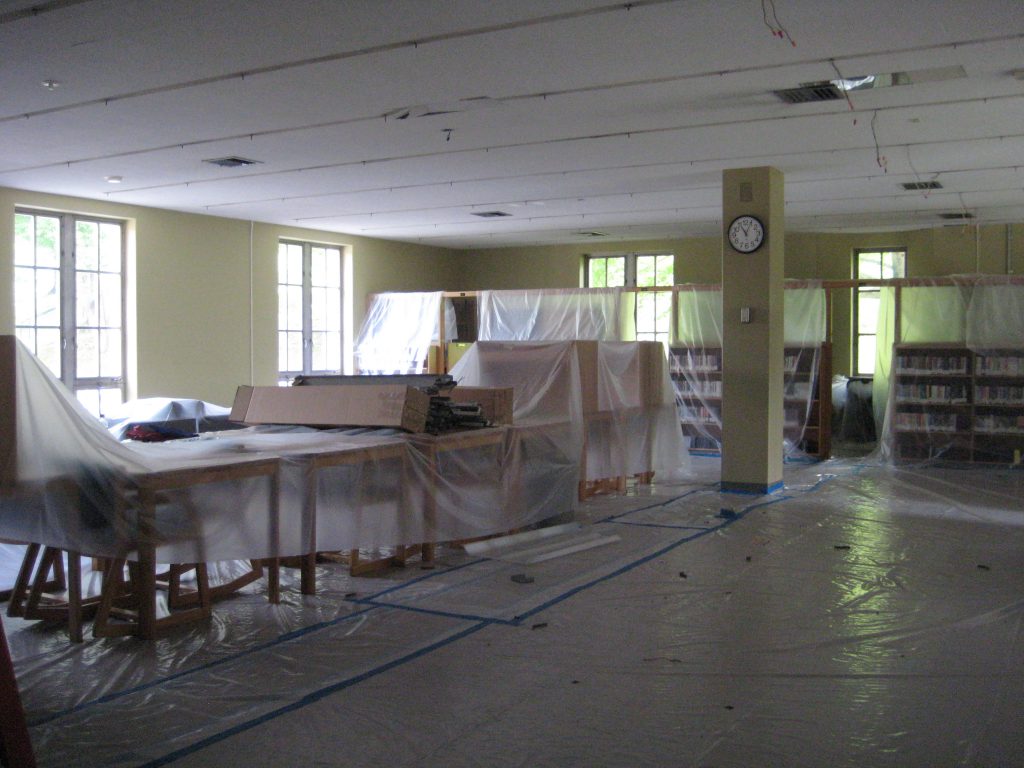
Main Floor Back Room covered in plastic and old lighting removed
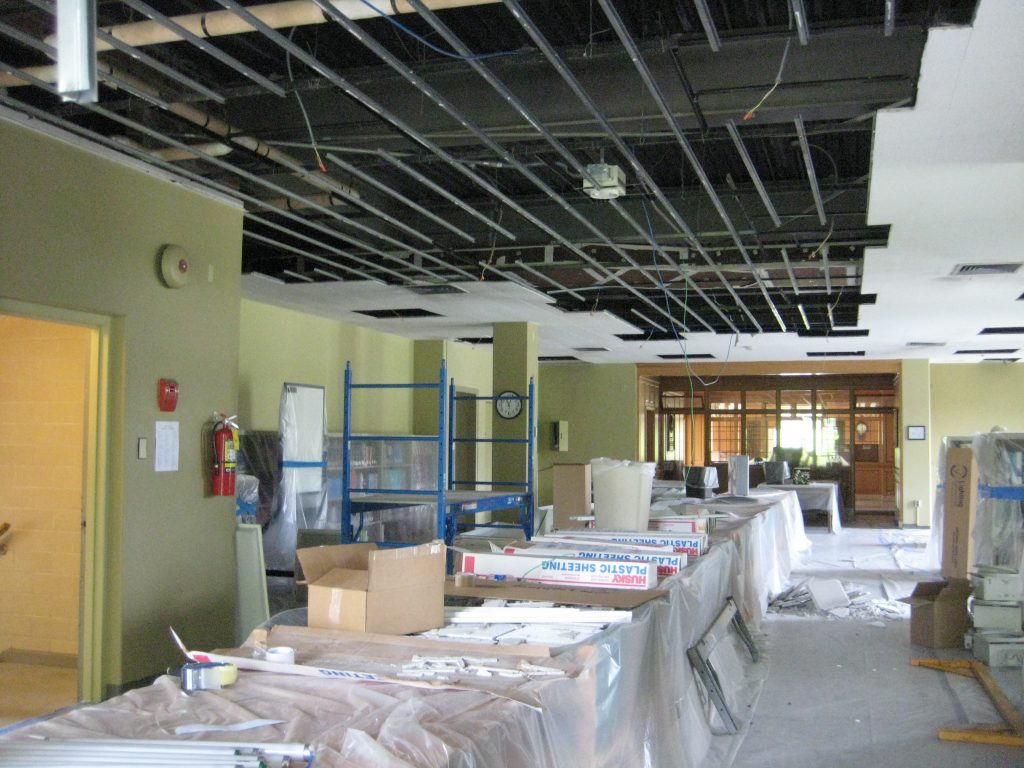
Main Floor ceiling tiles coming down
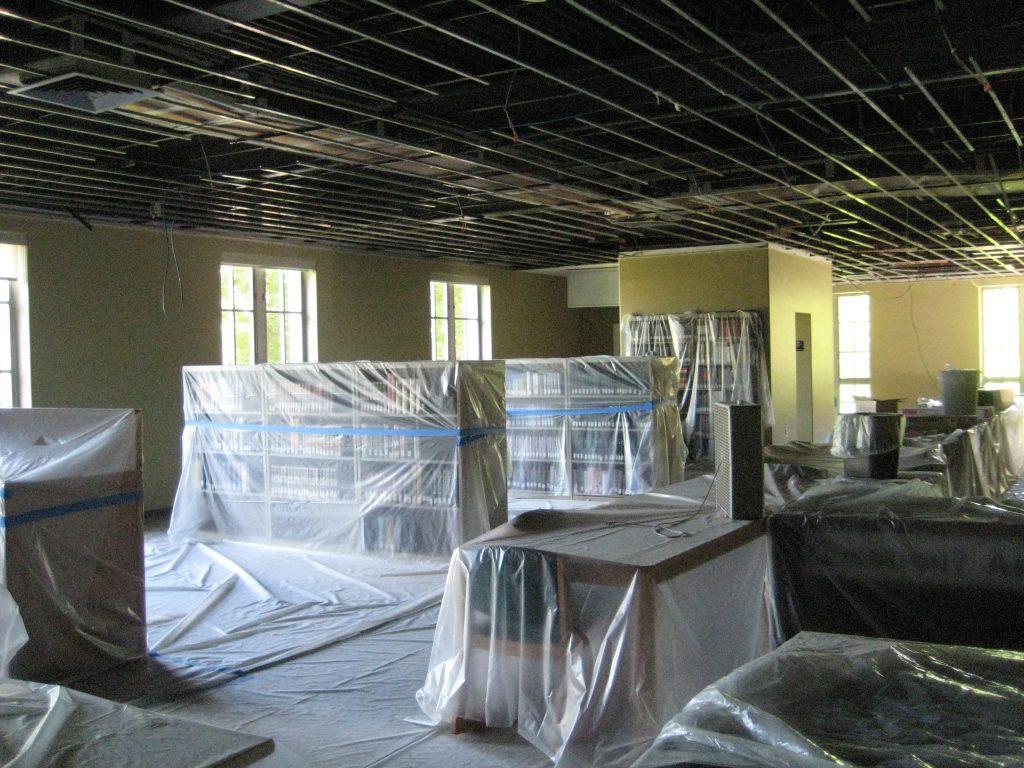
Main Floor
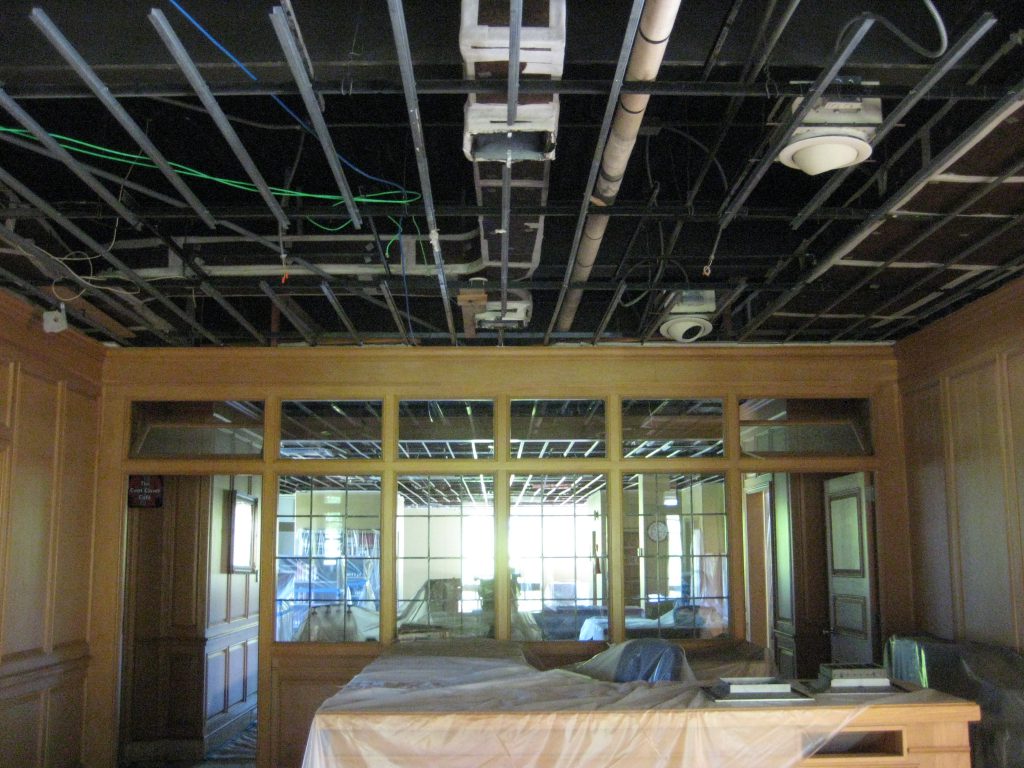
Main Floor viewed from Lobby
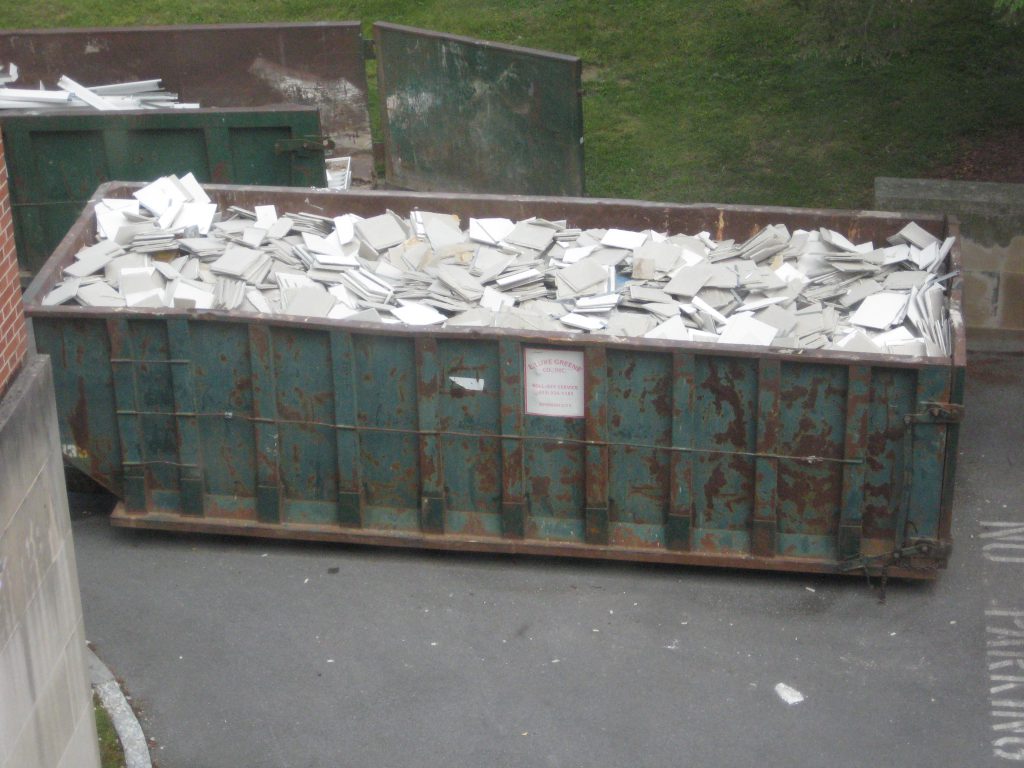
Dumpsters filling up!
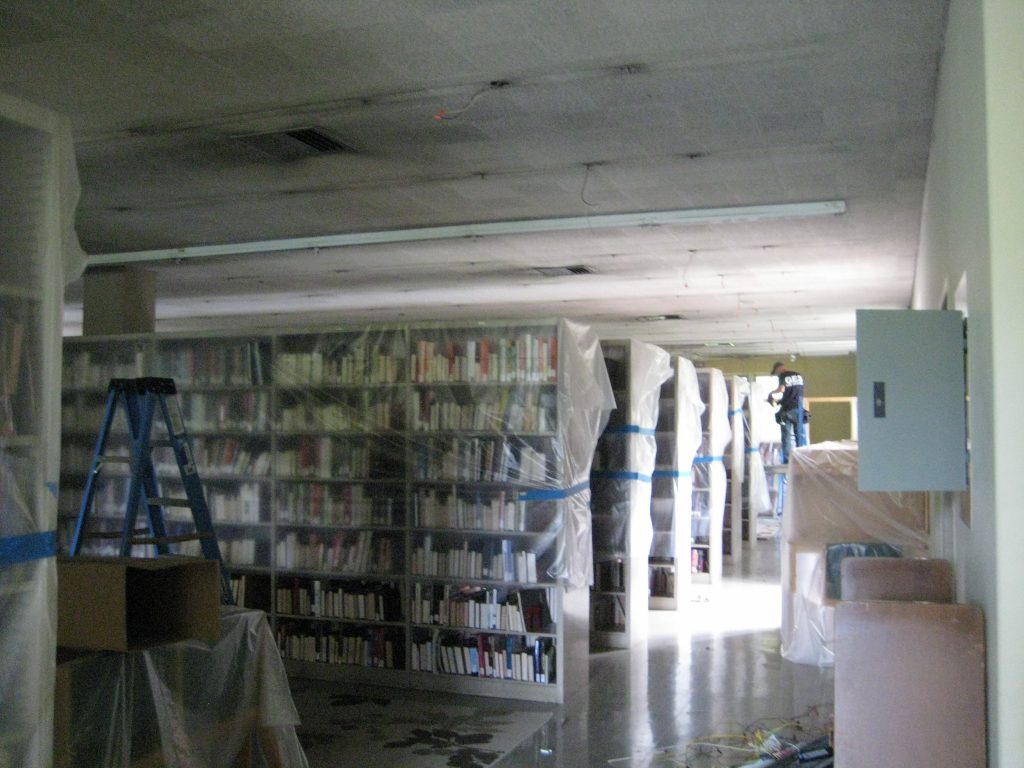
Second Floor Stacks covered in plastic and old lighting being removed
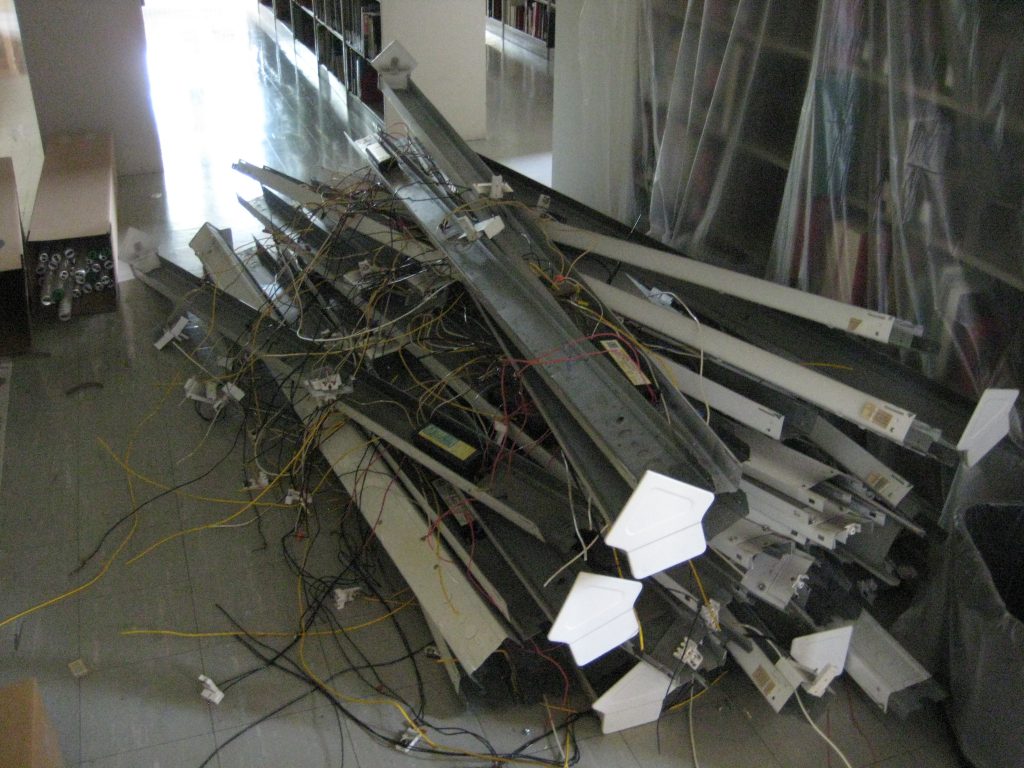
Second Floor old lighting fixtures piling up
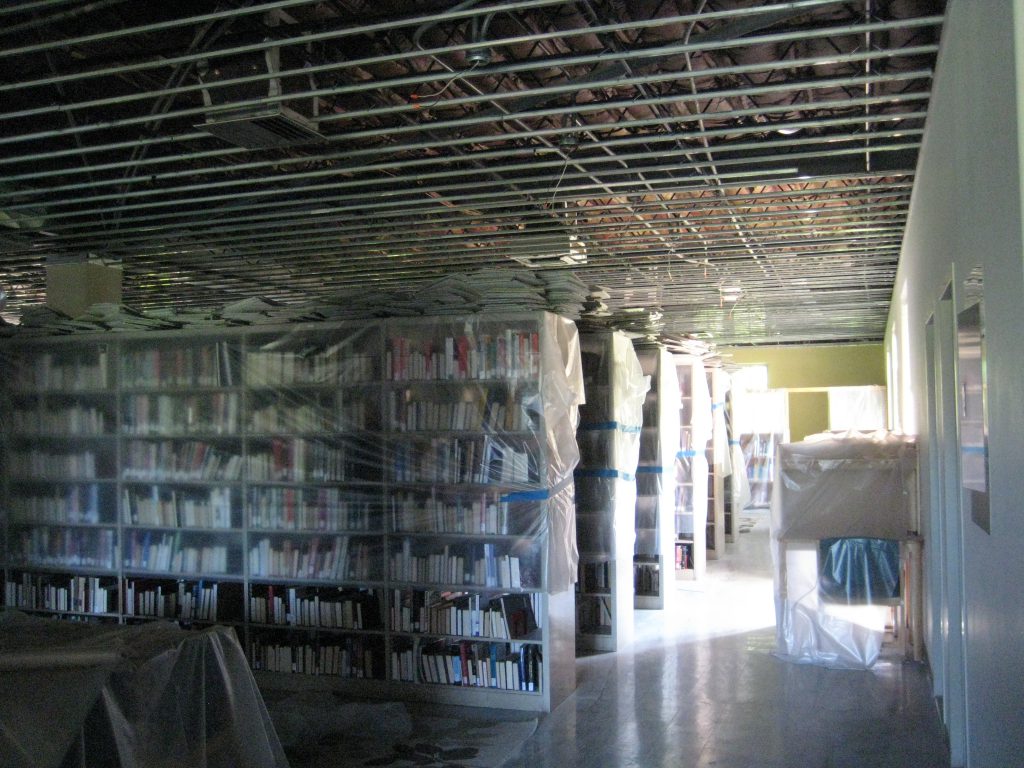
Second Floor ceiling tile removed
Week 4 (May 31, 2016)
Checking-in following Memorial Day weekend. Most of the old ceiling tile hanger grids have now been removed. Most impressive, is seeing the exposed steel beams. They don’t build them like this anymore!
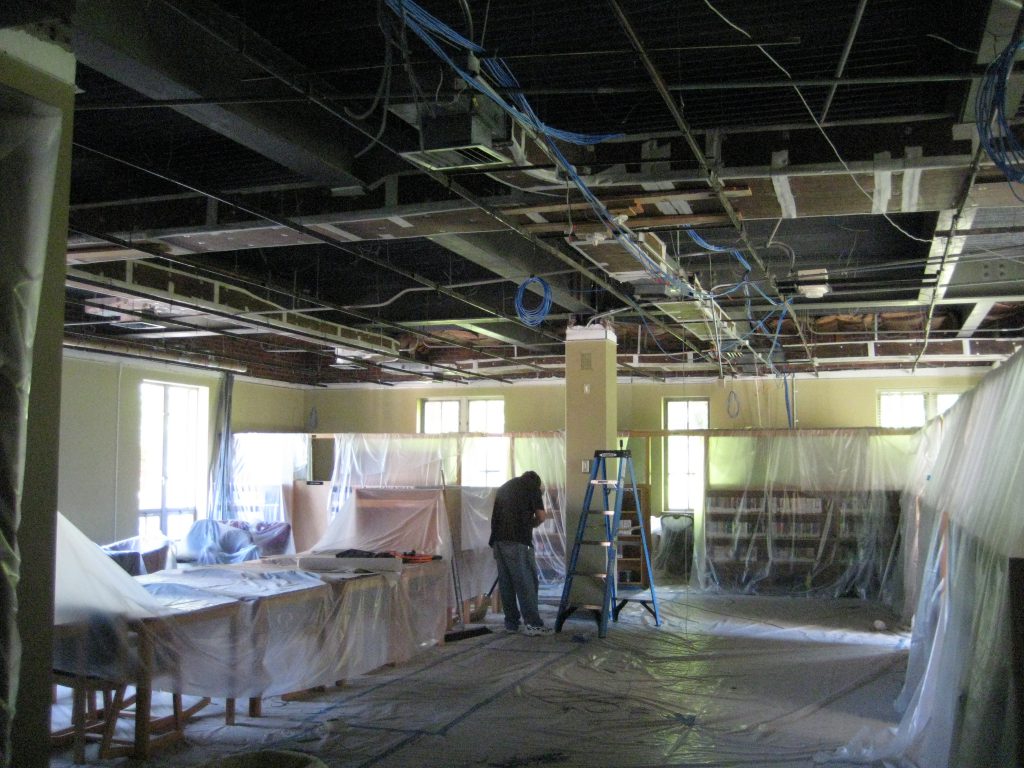
Main Floor Back Room
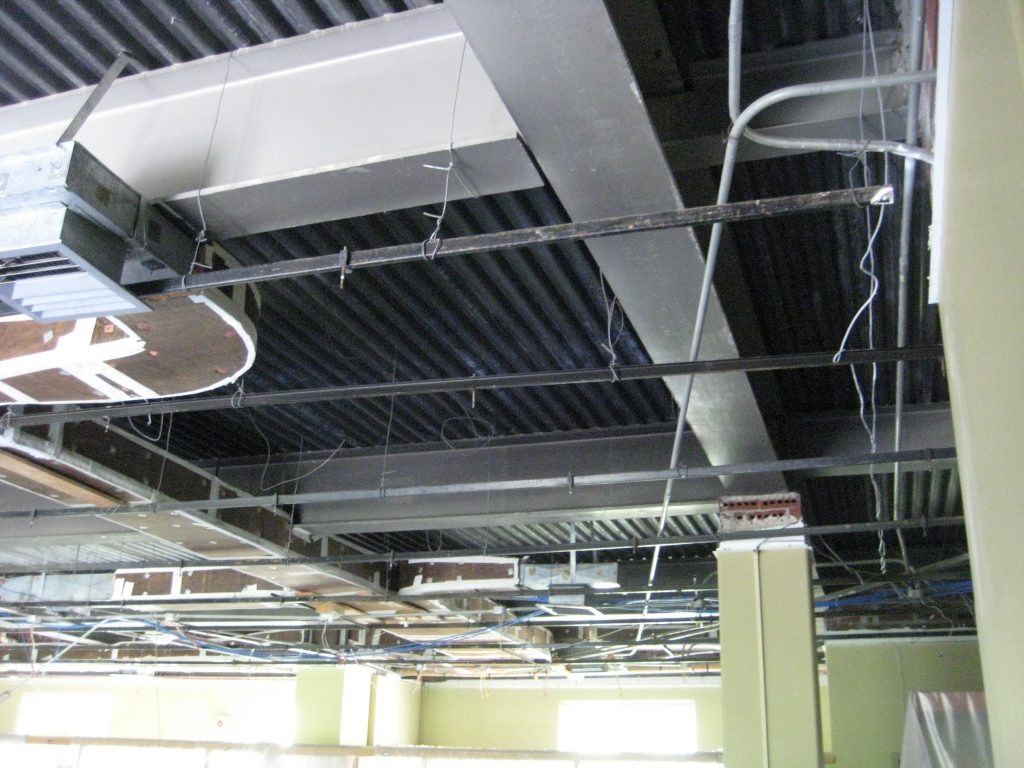
Main Floor Back Room exposed steel beams
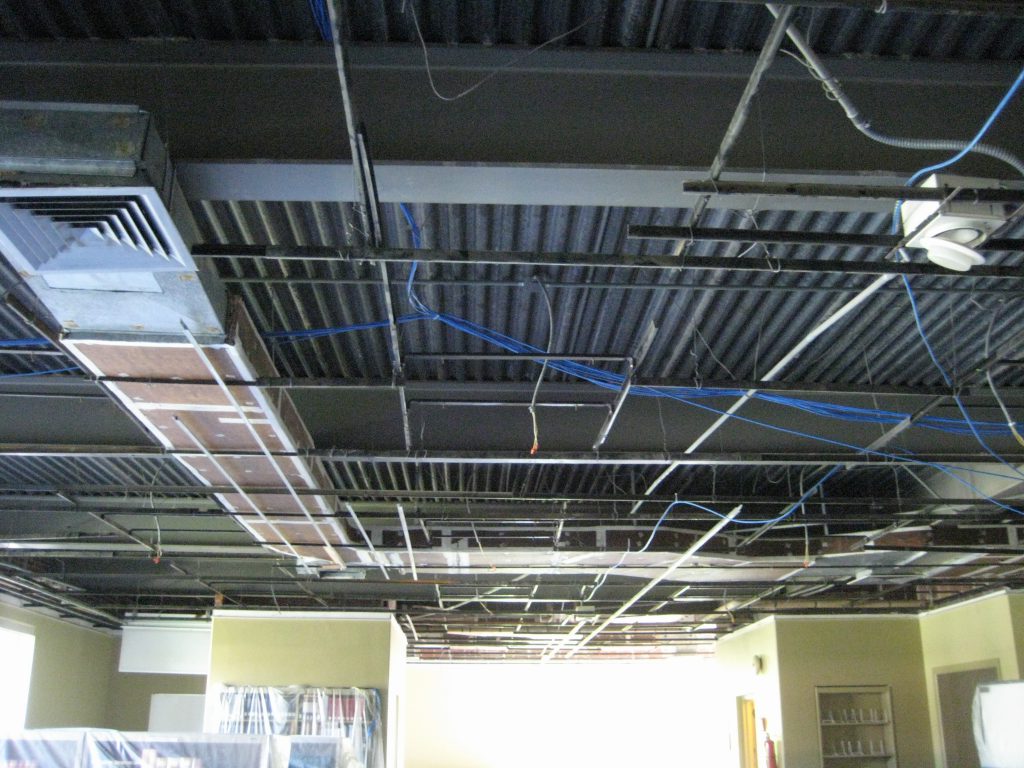
Main Floor ceiling grid removed; new network cable going in
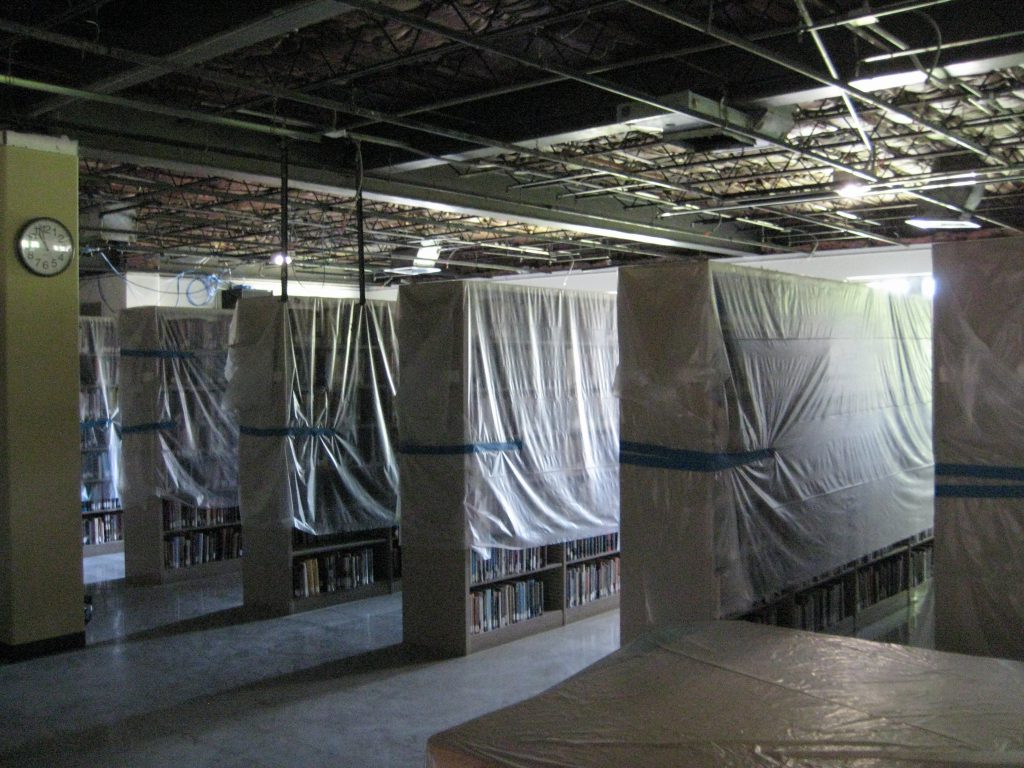
Second Floor ceiling grid removed
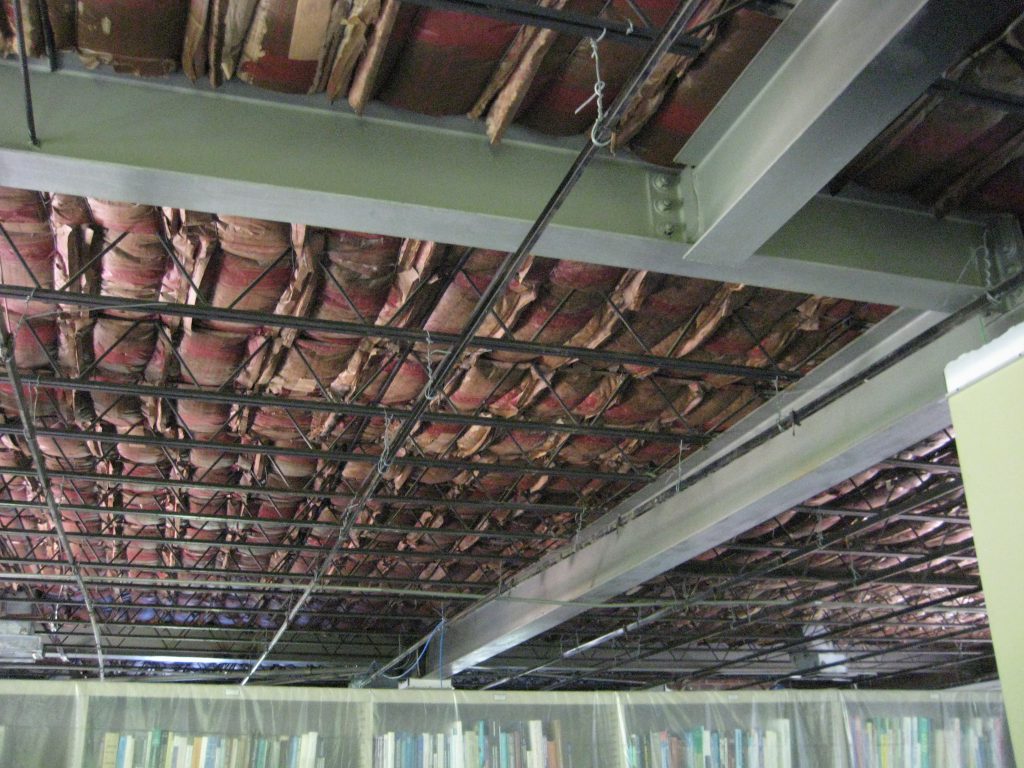
Second Floor exposed steel beams
Week 5 (June 6, 2016)
Work on the old heating and cooling system is underway. Most of the old ceiling duct grills have been removed on the floors, and preparation for the dismantlement of the old air handler in the Boiler Room has begun. New ceiling grid on the Basement Floor is nearly complete.
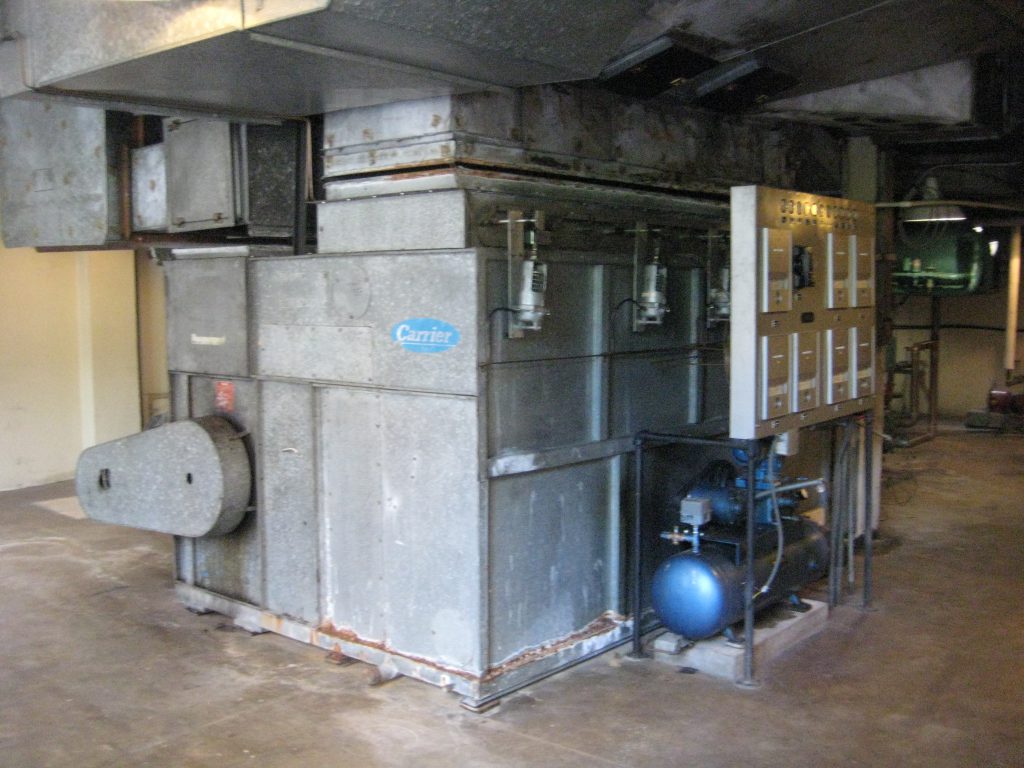
Original air handler system in the Boiler Room on the Basement Floor
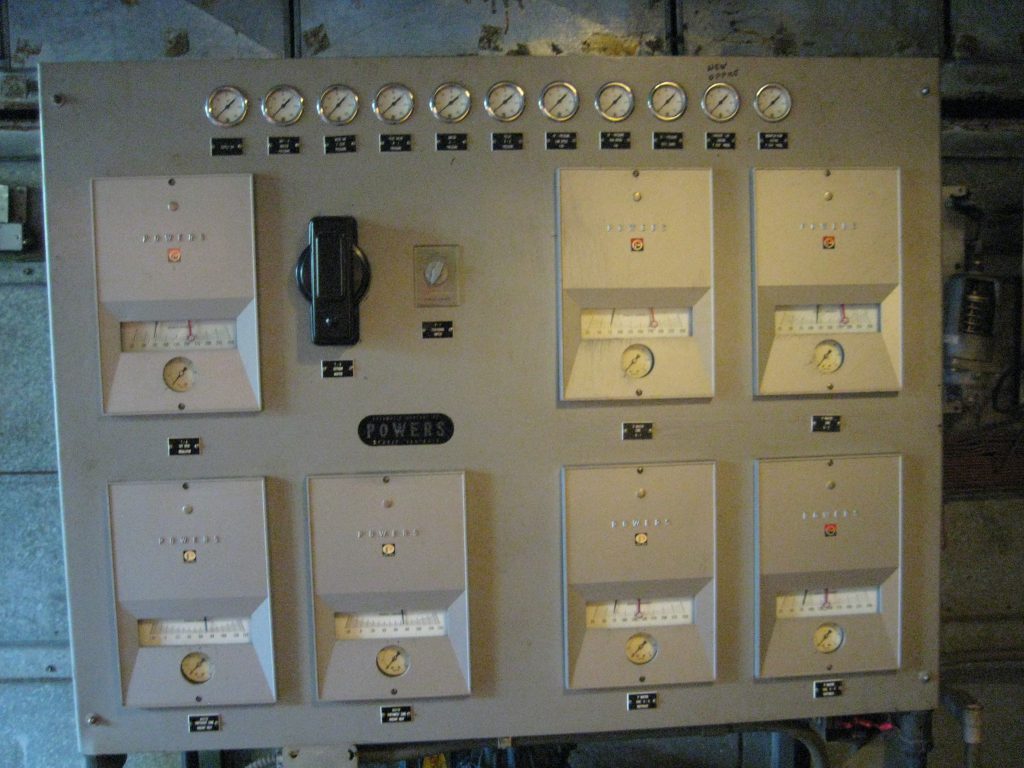
Original control panel
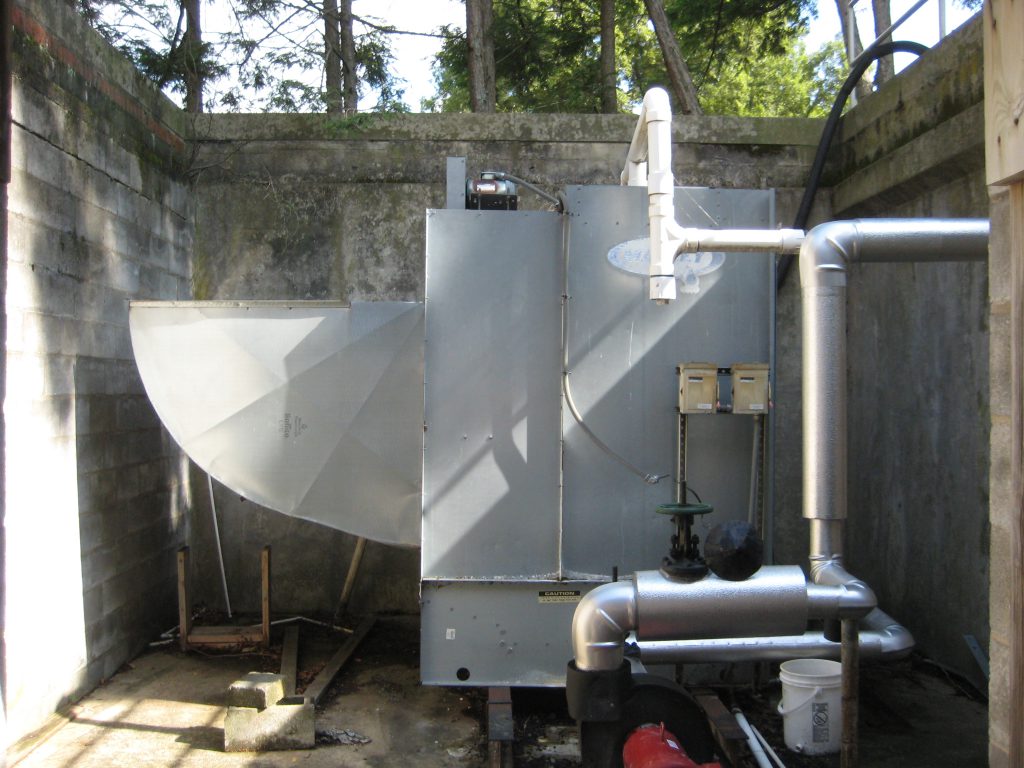
Old cooling tower in enclosure outside Library building
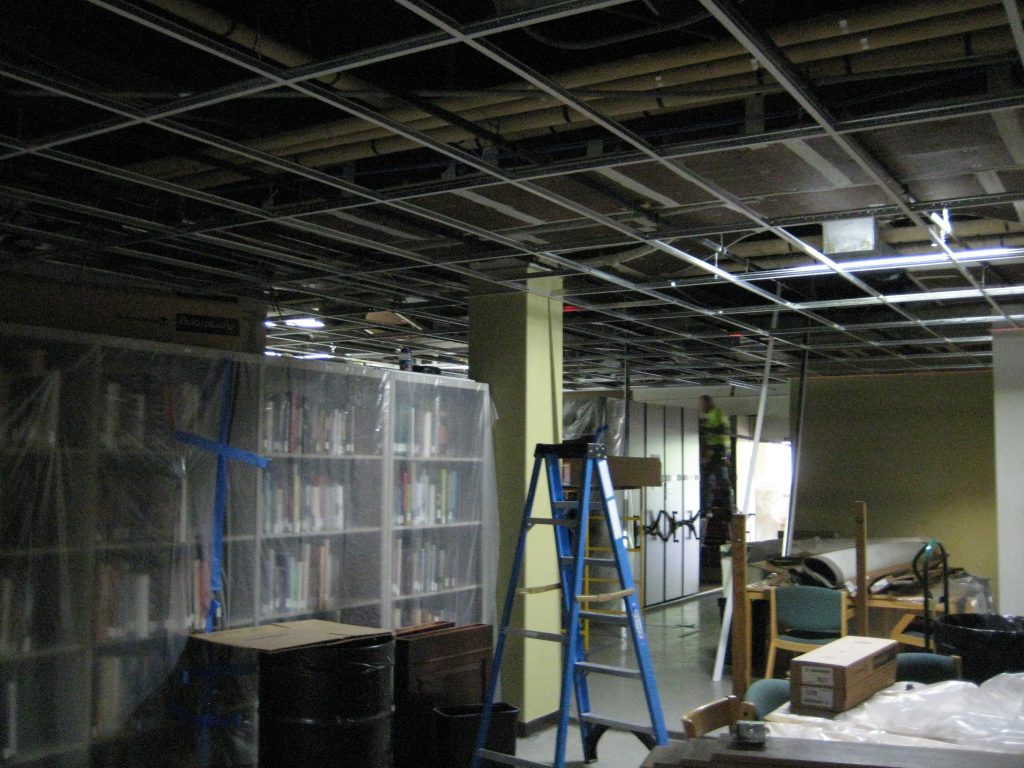
New ceiling grid Basement Floor
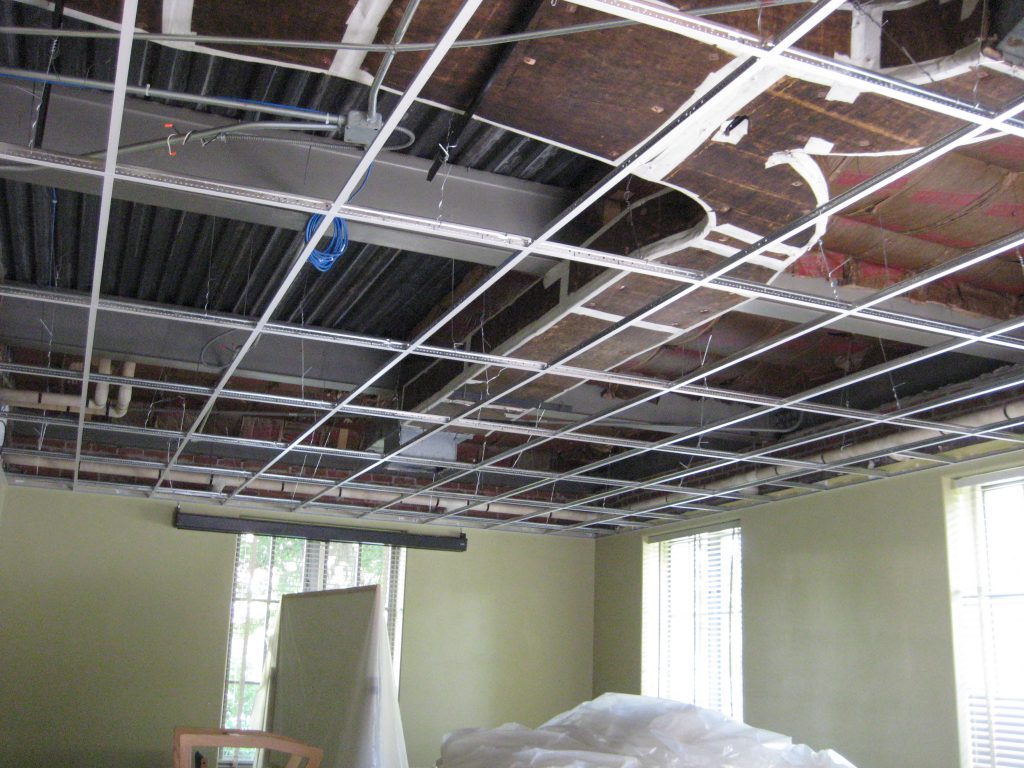
New ceiling grid in Hopwood Classroom on Basement Floor
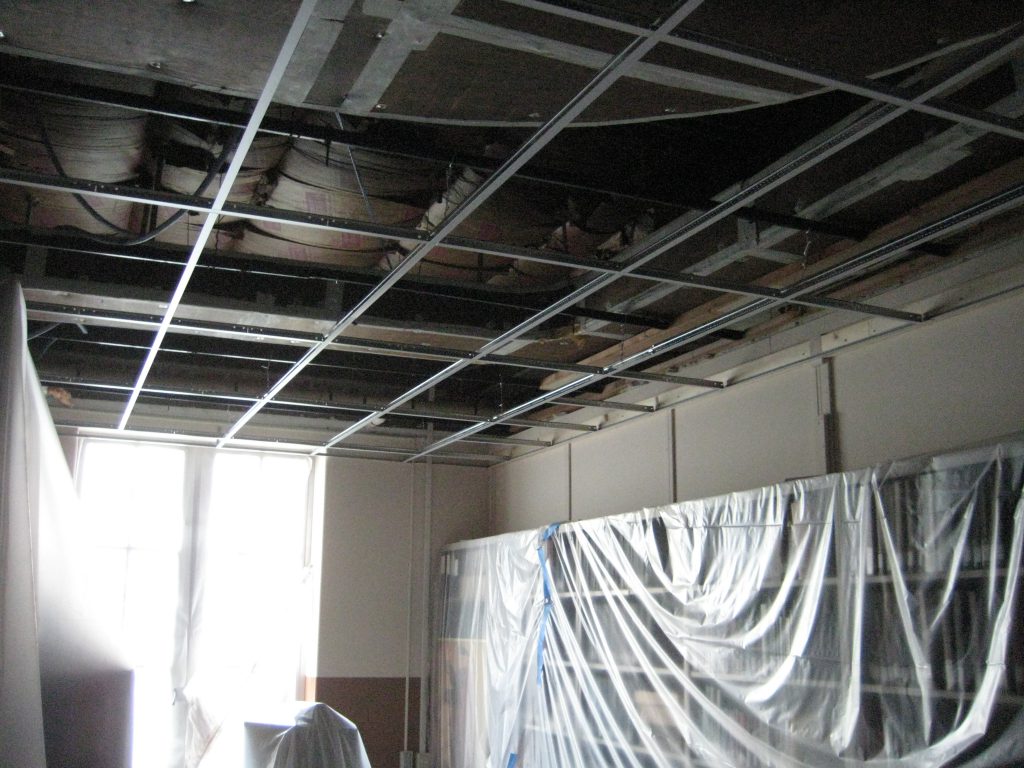
New ceiling grid in Archives on Basement Floor
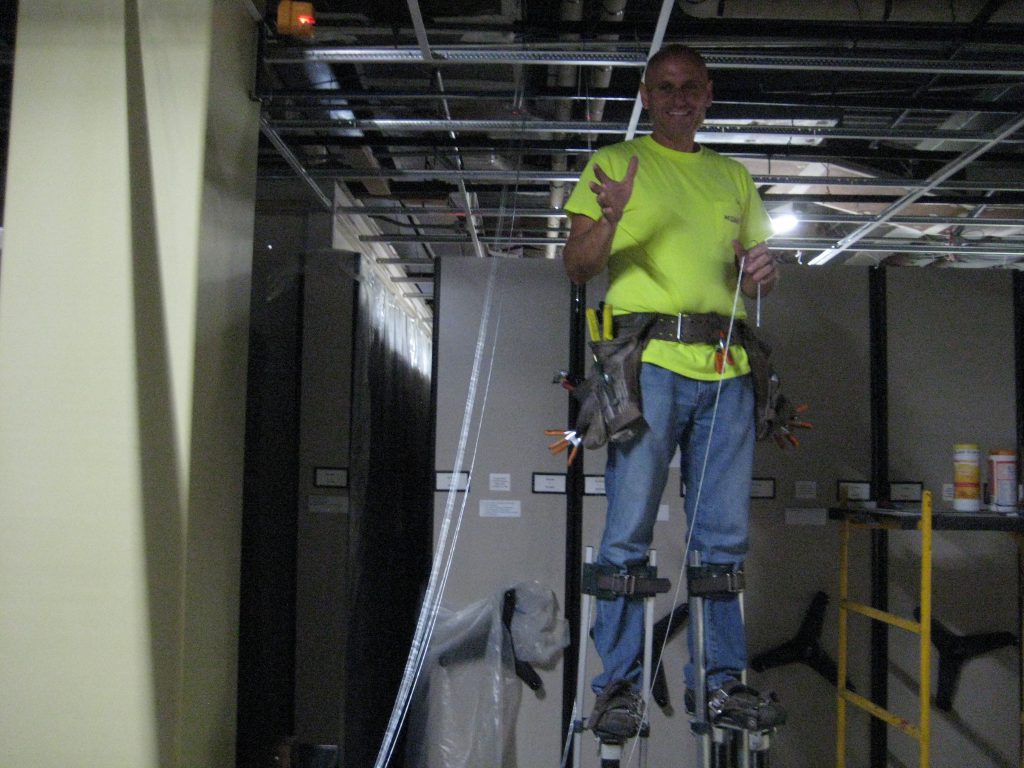
Aaron on stilts installing new ceiling grid
Week 6 (June 13, 2016)
Not a whole lot to show this week photo-wise. New ceiling grid is almost complete on the Main Floor. I was also up in the attic today where some guys were working on rebuilding the upper air handler.
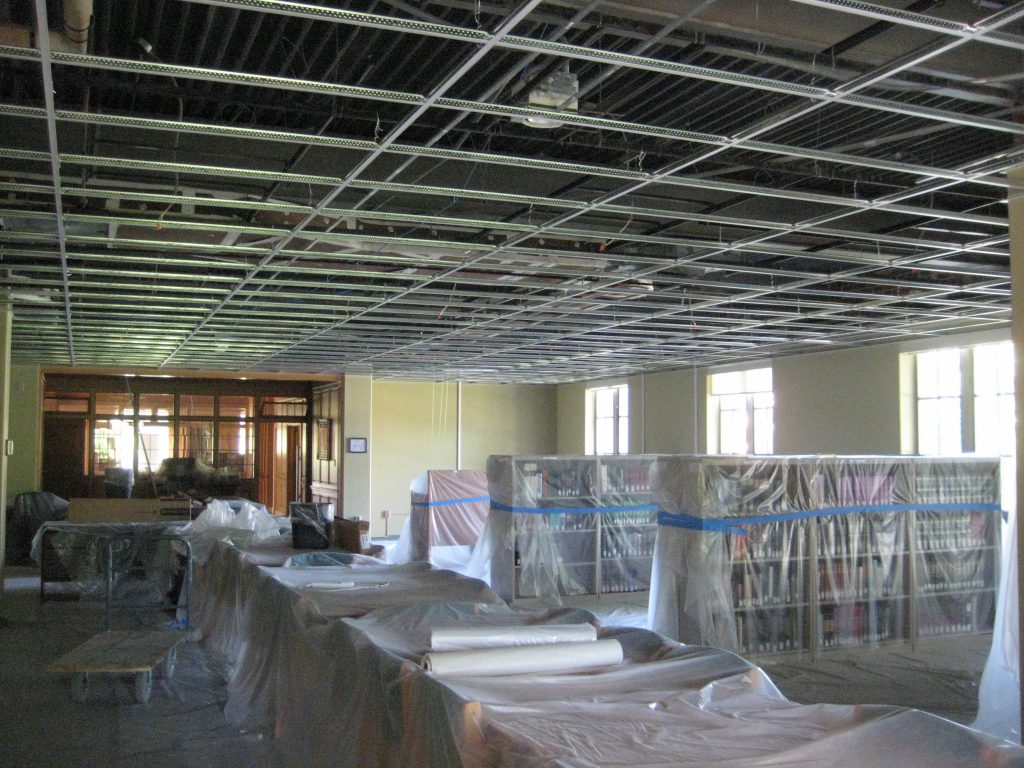
New ceiling grid Main Floor (front)
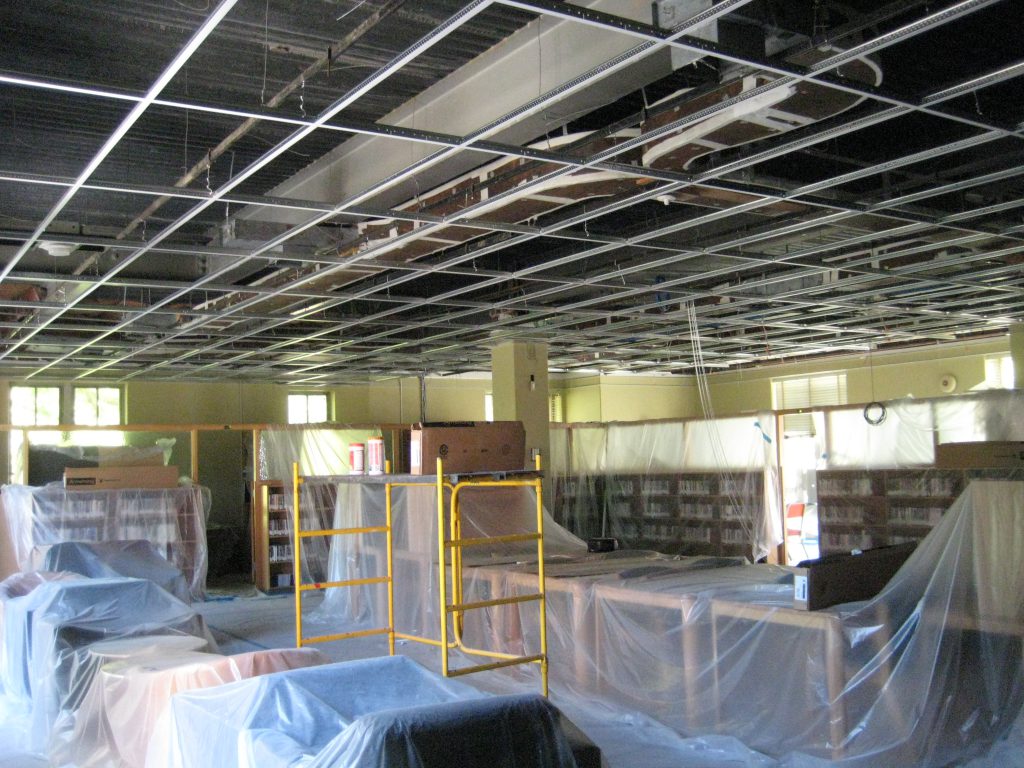
New ceiling grid Main Floor (back)
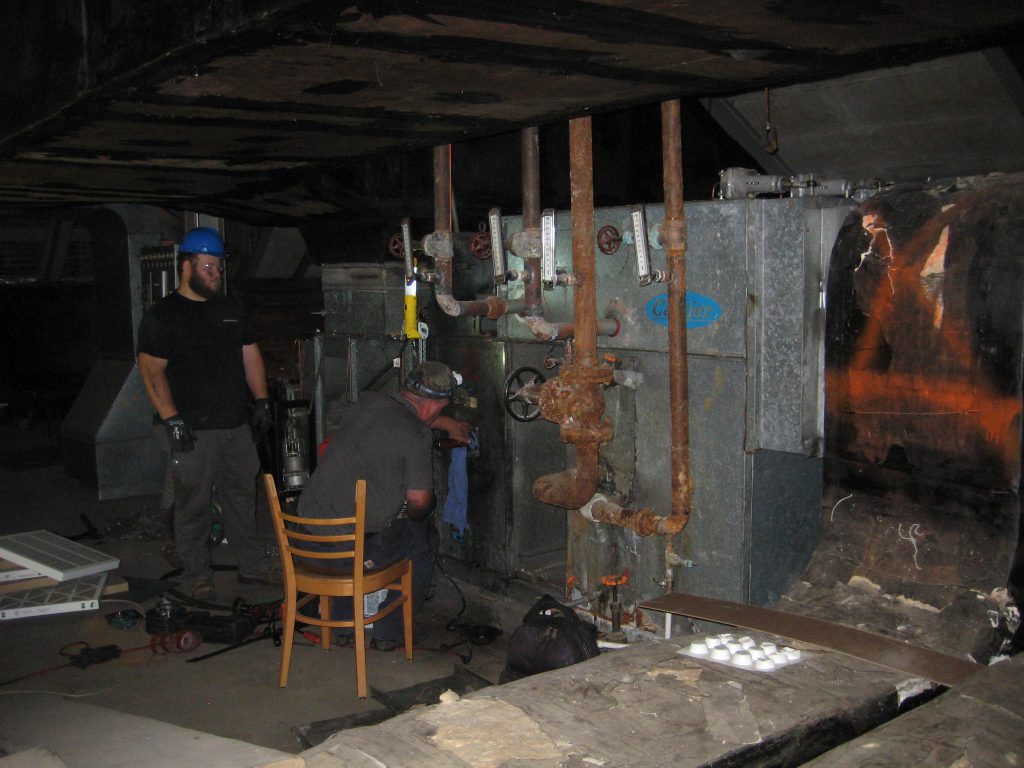
Guys working on rebuilding air handler in attic
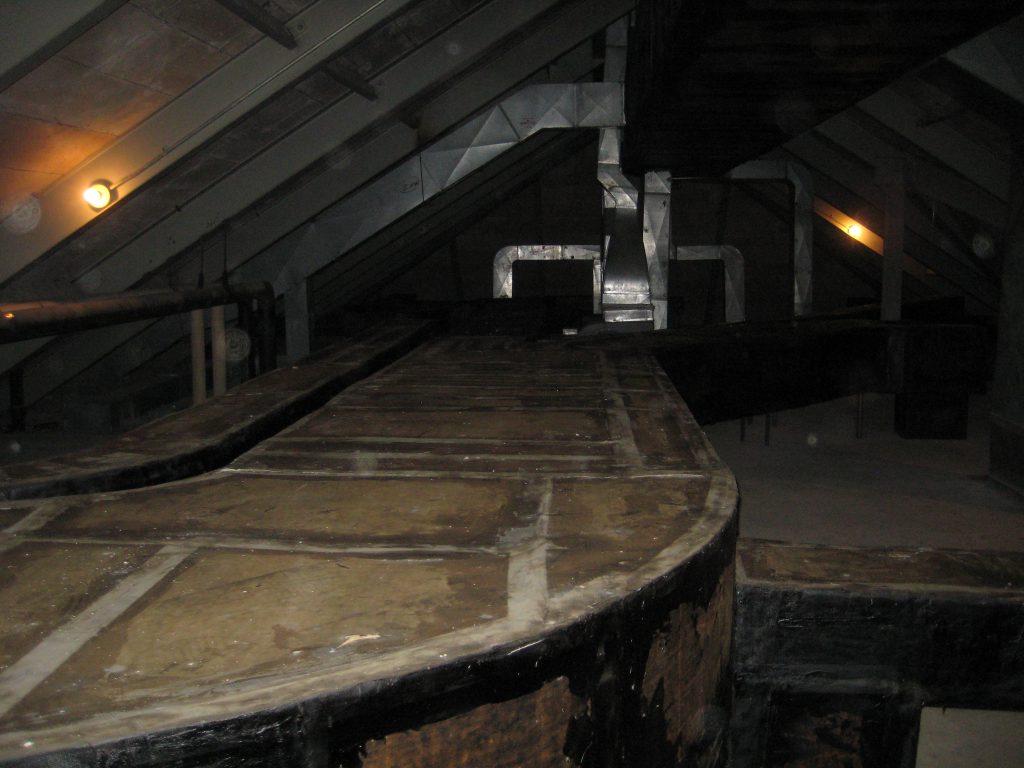
Maze of duct work in the attic
Week 7 (June 20, 2016)
This week I see new ceiling grid going up on the Second Floor, and a lot of work is underway on the heating and cooling system. And wow! The concrete pad for the Sesquicentennial Plaza is in.
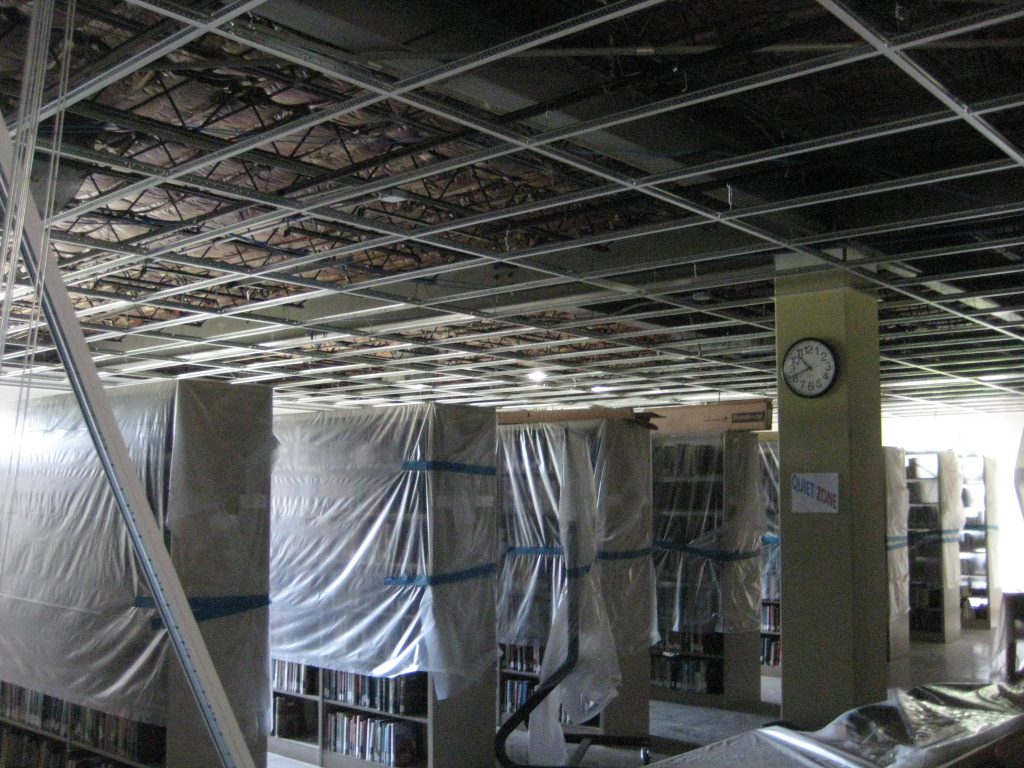
New ceiling grid on Second Floor
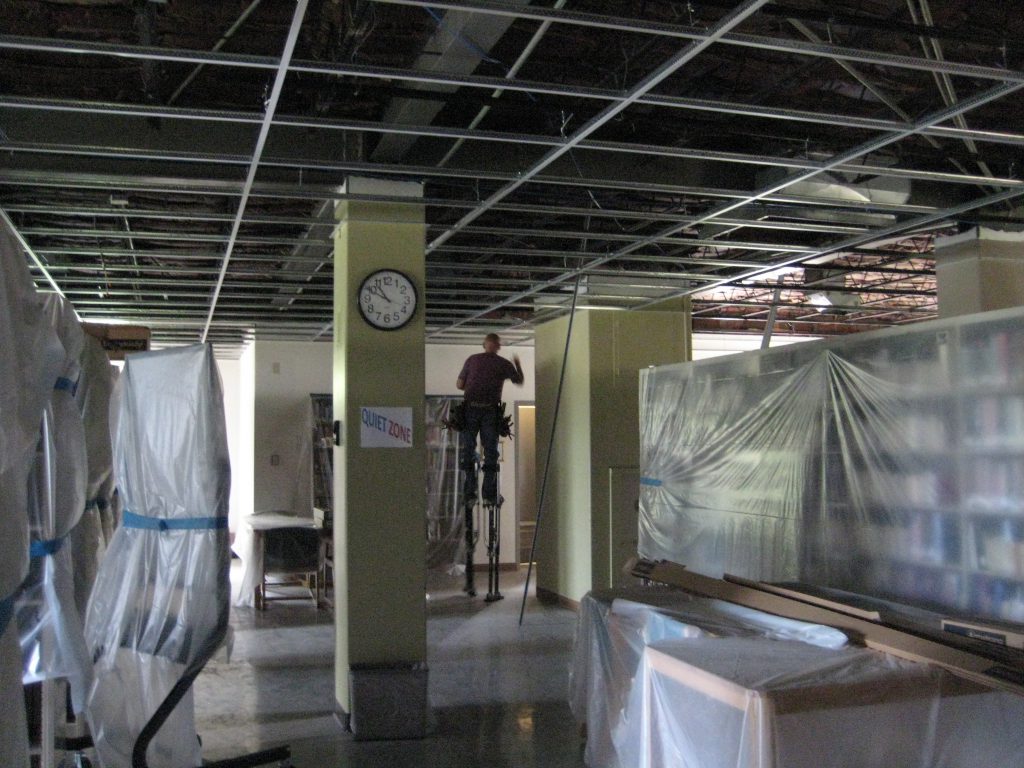
New ceiling grid on Second Floor. There’s Aaron on his stilts again!
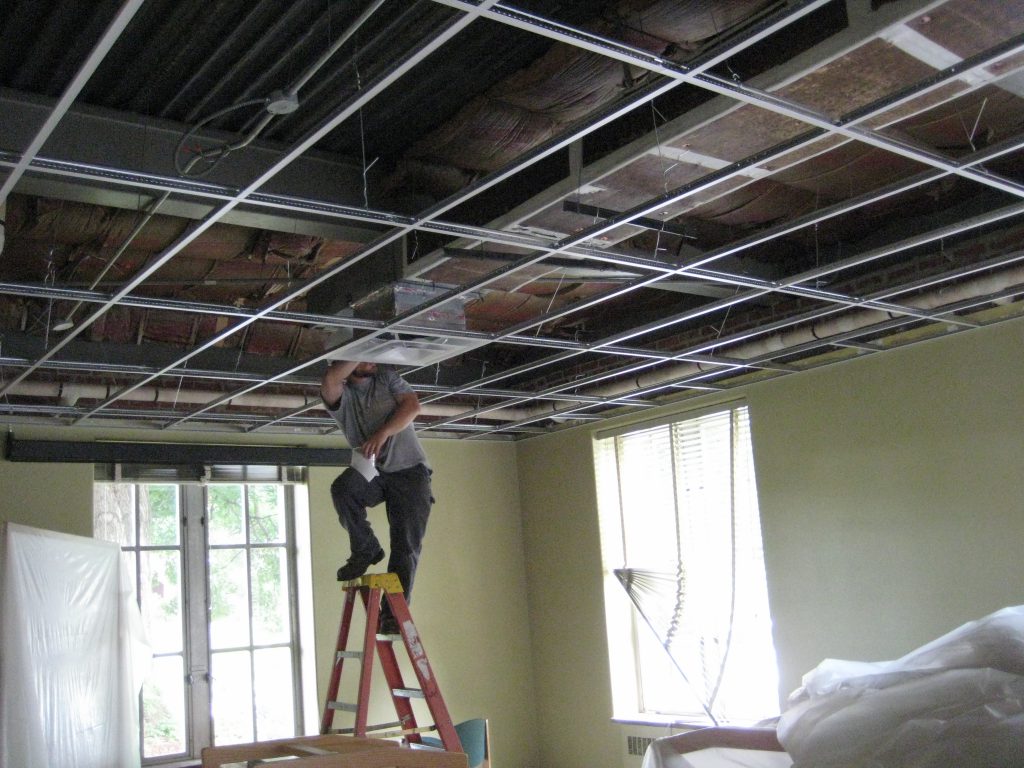
New vent diffusers being tied into existing duct work. Hopwood Classroom on the Basement Floor
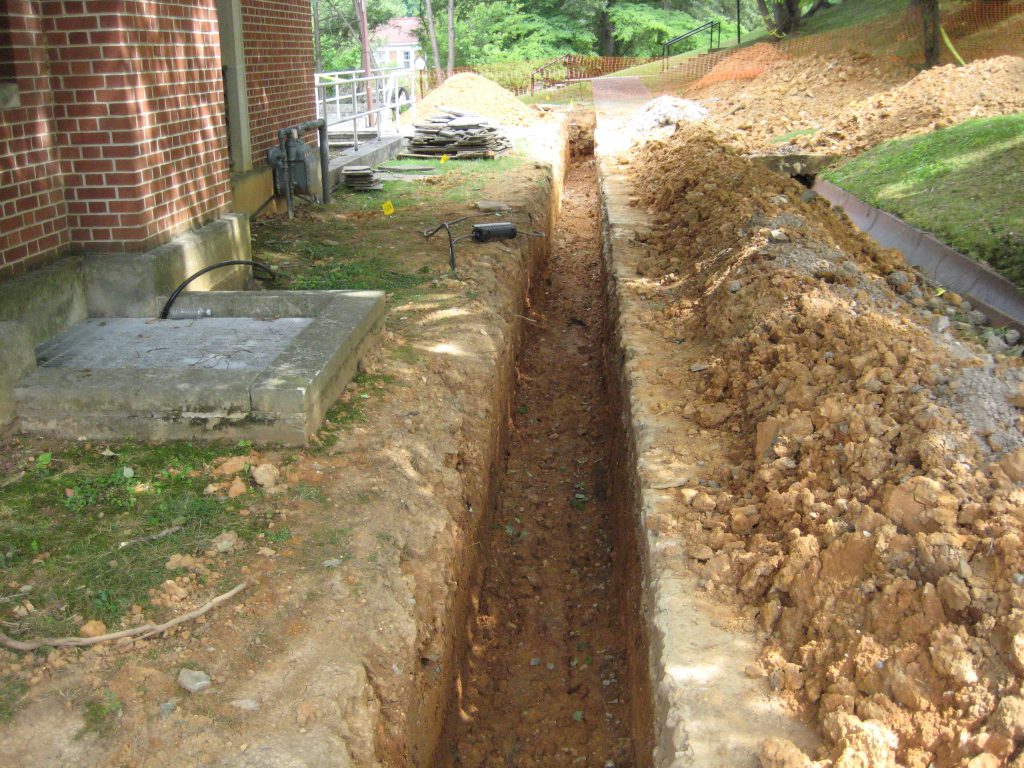
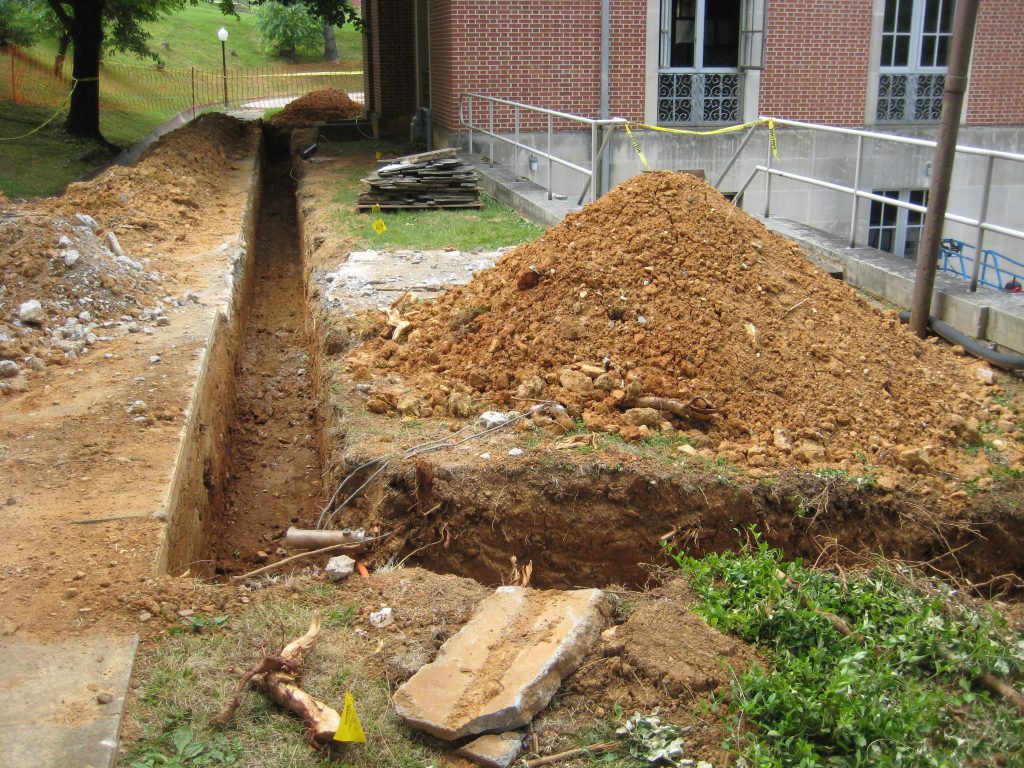
Trench for piping between chiller and cooling tower
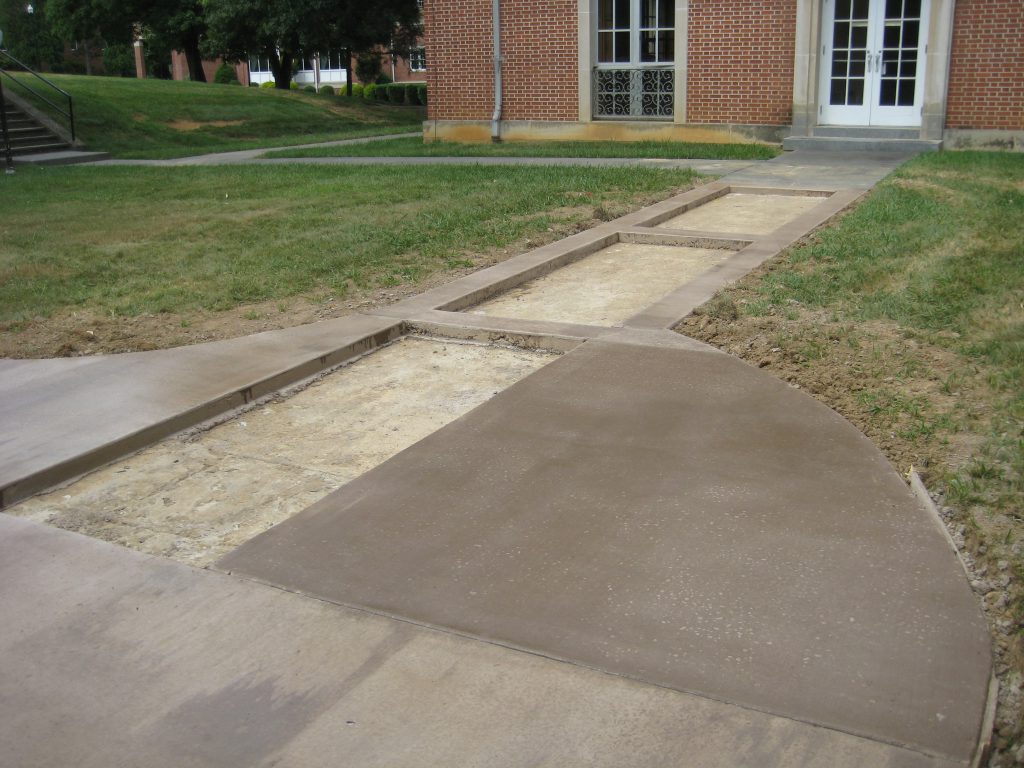
Concrete pad for Sesquicentennial Plaza located at the southeast corner of the Welshimer Library
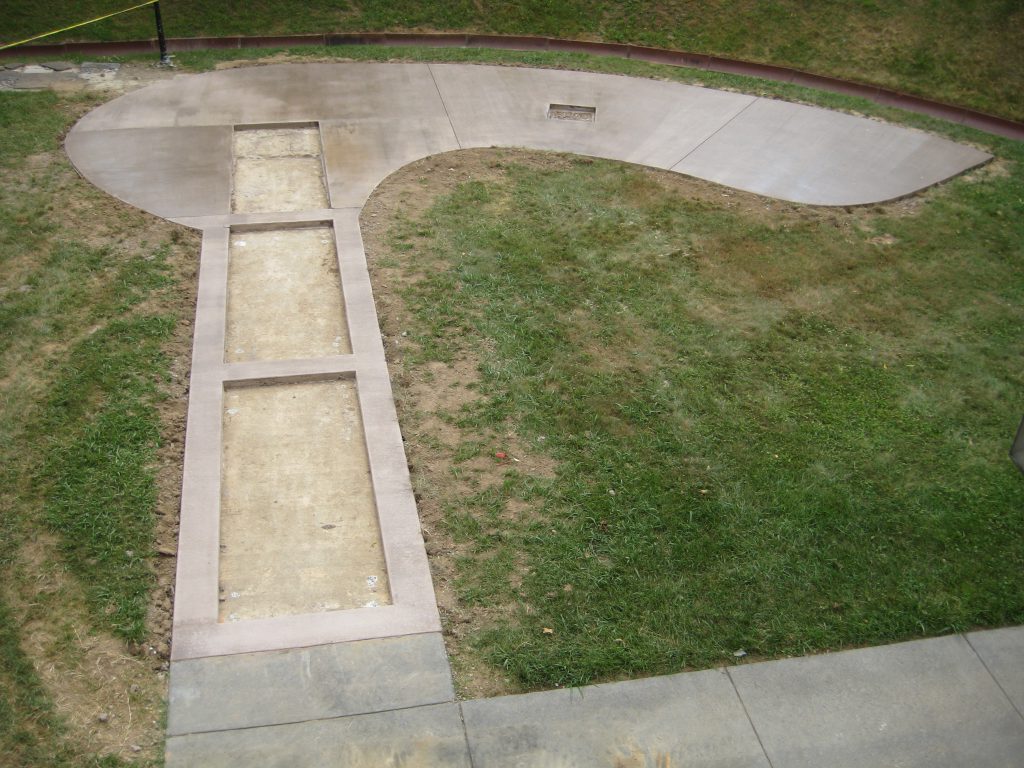
Overhead view of the pad for Sesquicentennial Plaza taken from Second Floor of Welshimer Library
Week 8 (June 27, 2016)
This week’s visit to Welshimer Library shows heavy work going on outside related to the heating and cooling system. Inside, new vent diffusers are going into the ceiling grid and being tied into existing duct work. I was also present for installation of the first of the new ceiling tiles. The project manager mentioned that installation of new lighting was supposed to begin today as well.
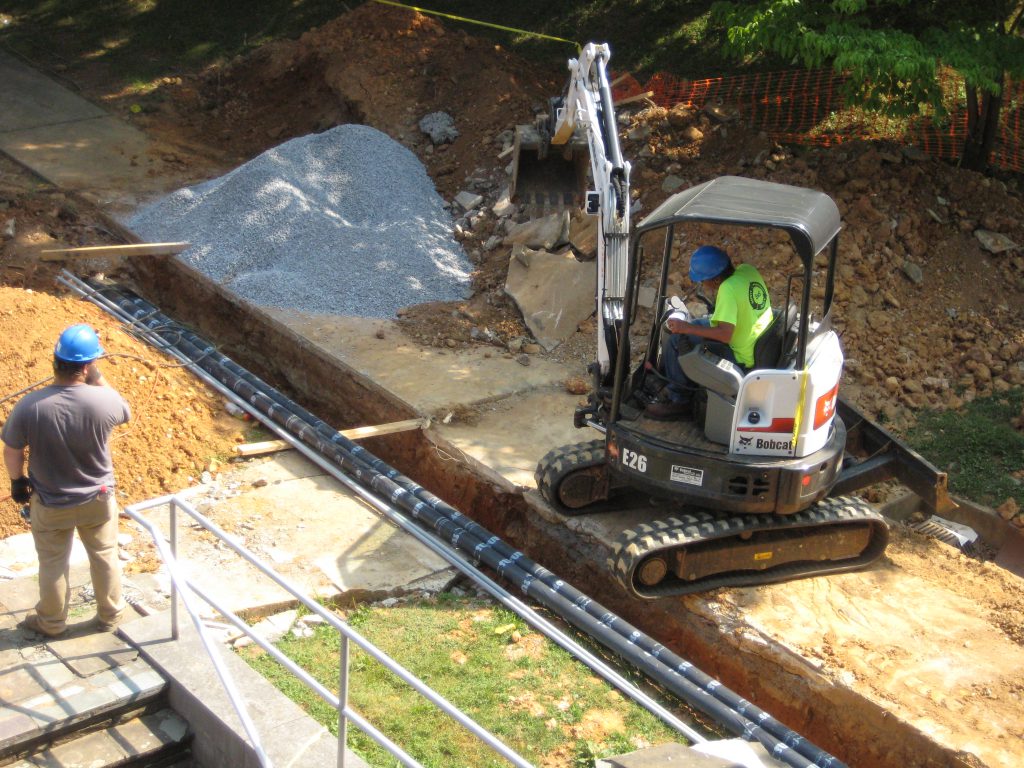
New pipe going into the trench between the Basement Floor Boiler Room and the exterior cooling tower
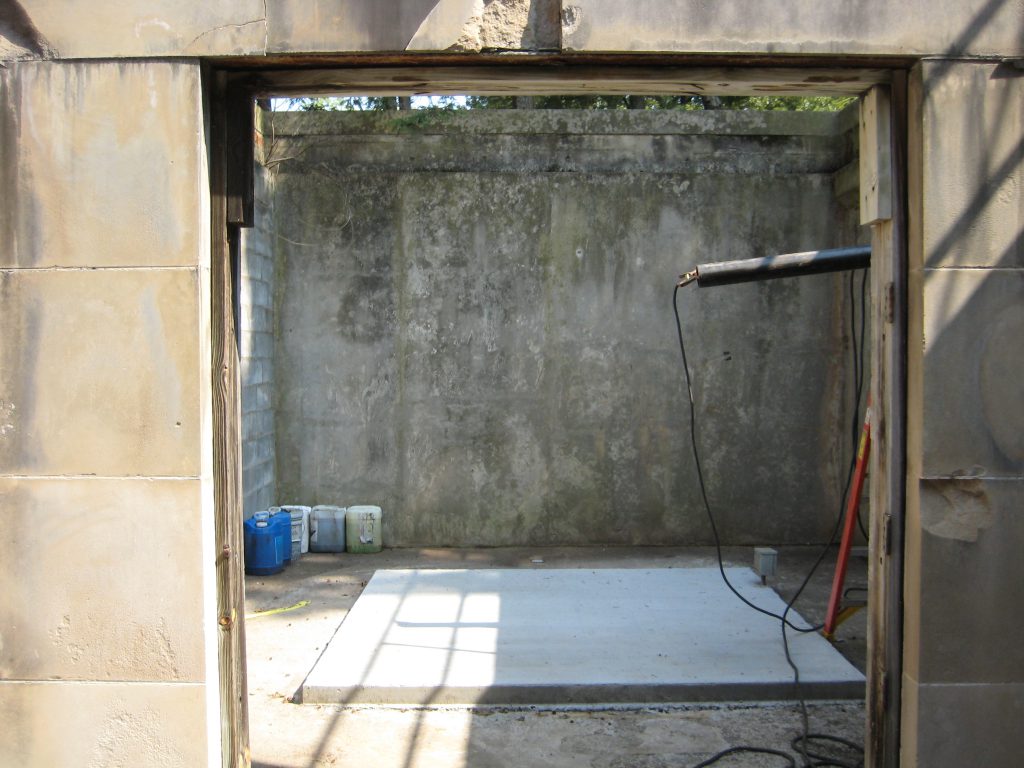
Old cooling tower removed
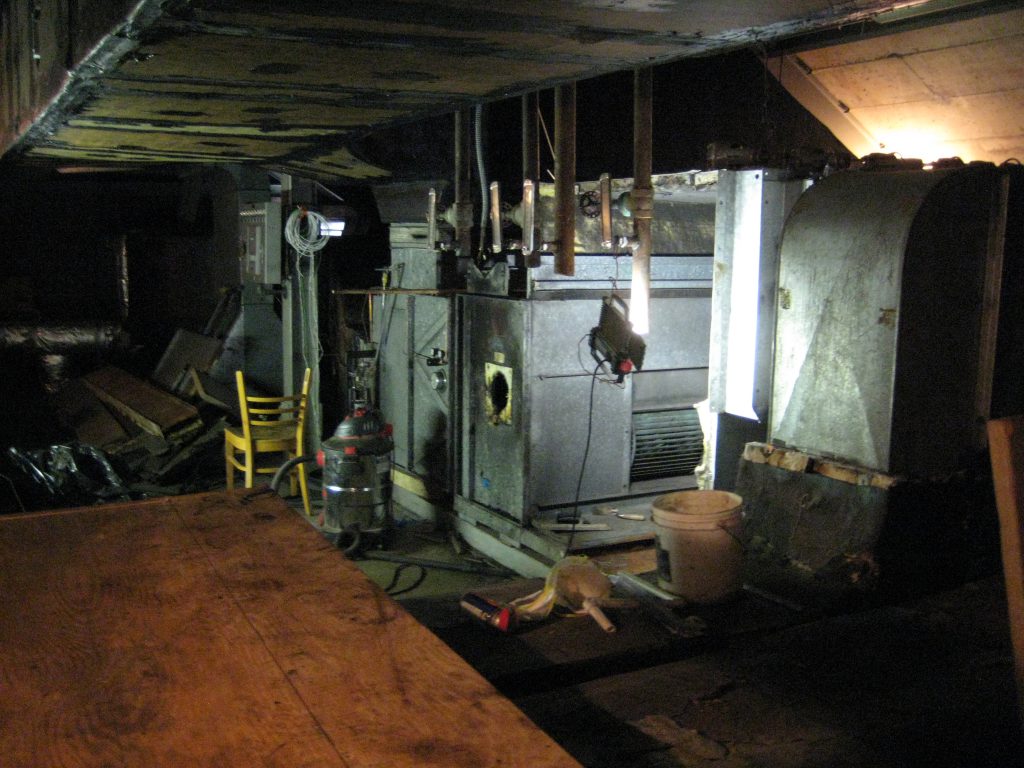
Rebuilding of existing air handler in the Attic continues
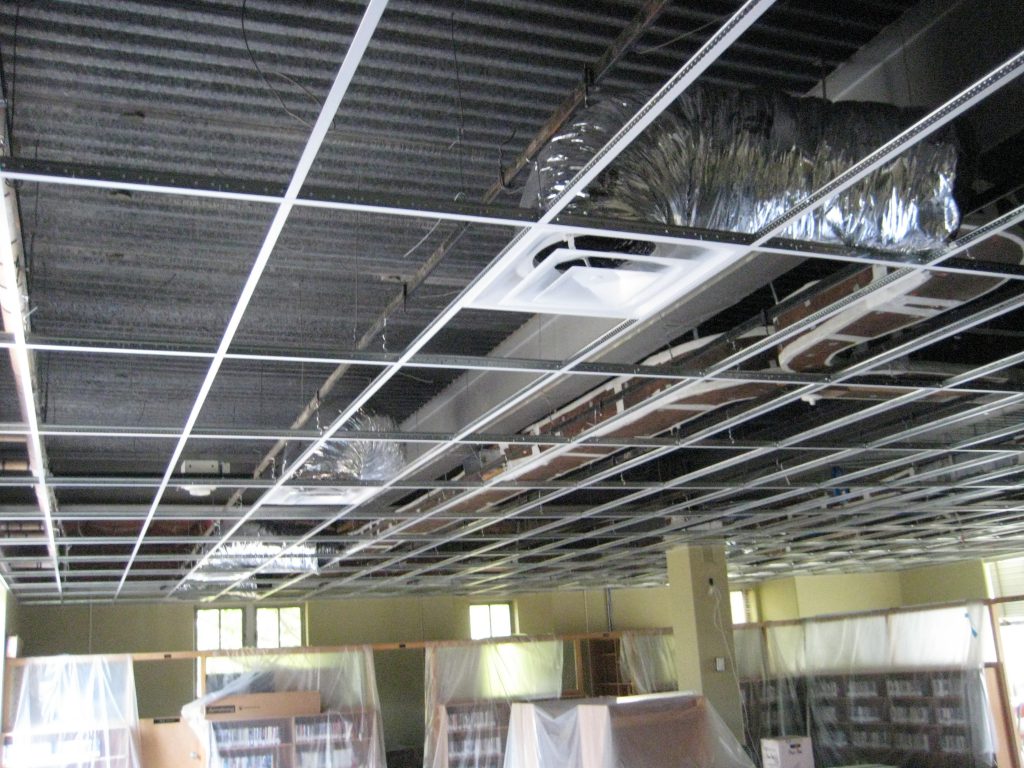
New vent diffusers and tie-ins with existing duct work on Main Floor (back area)
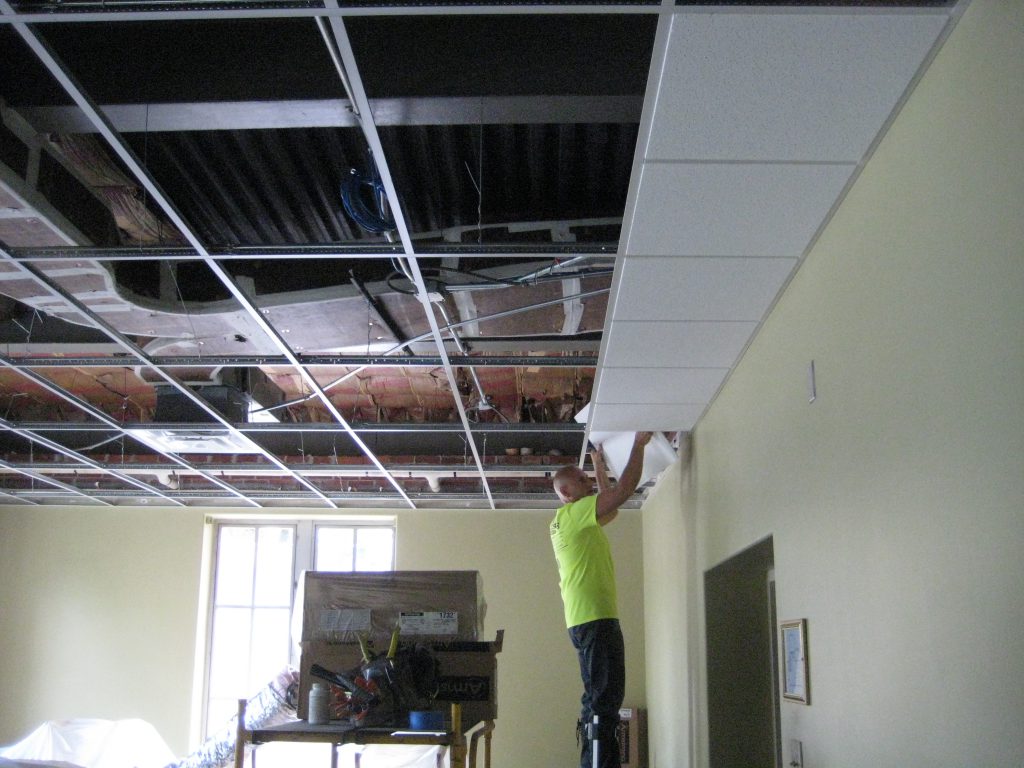
Very first of the new ceiling tiles going into the Hopwood Classroom on the Basement Floor!
Week 9 (July 5, 2016)
This week we see that installation of new high efficiency LED lighting has been completed on the Basement Floor and most of the Main Floor, with installation on the Second Floor getting underway. Tie-ins from ductwork to new ceiling diffusers continues. New integrated chiller has been installed; piping completed; and dismantlement of old chiller and furnace is underway.
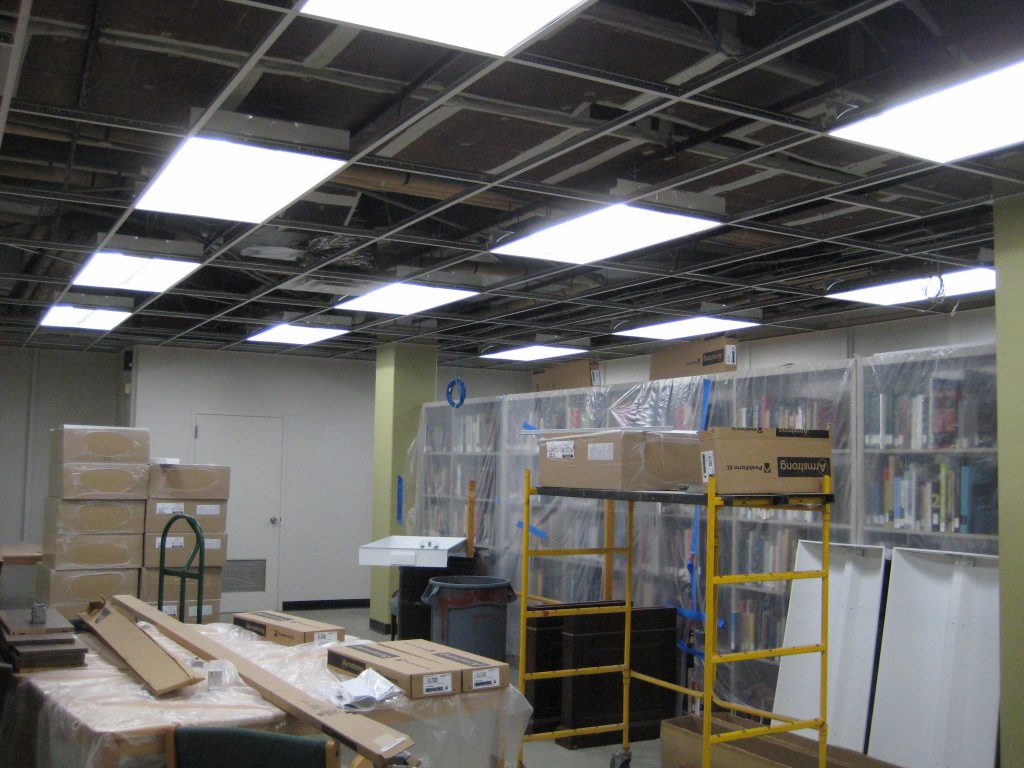
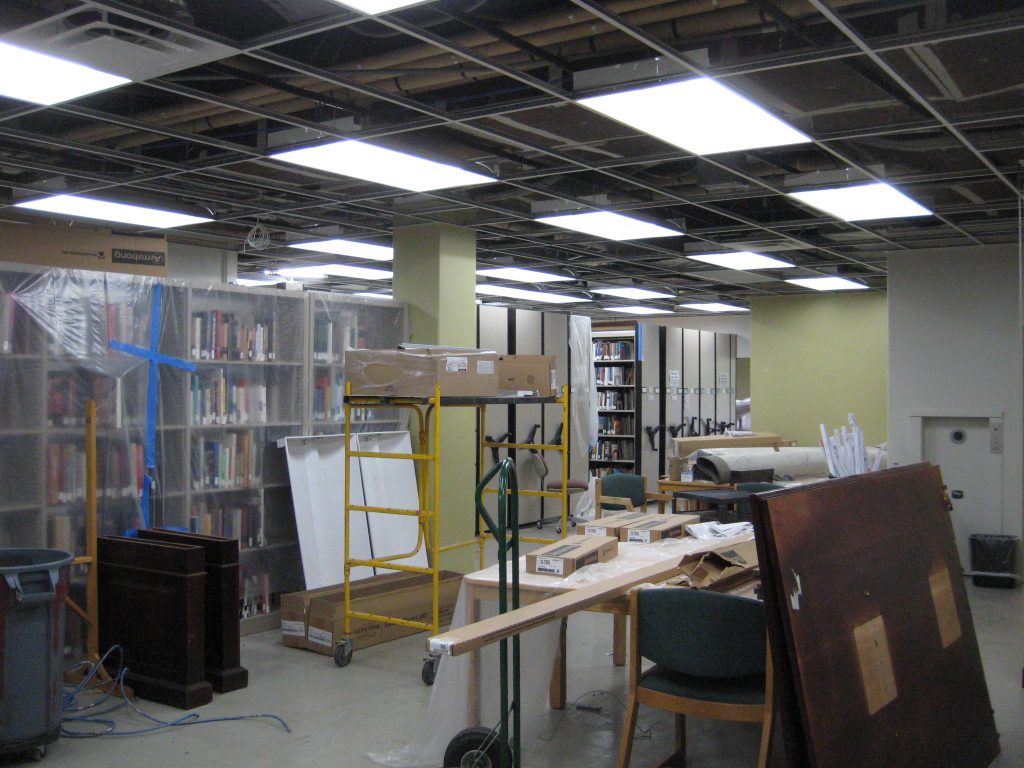
New lighting on Basement Floor
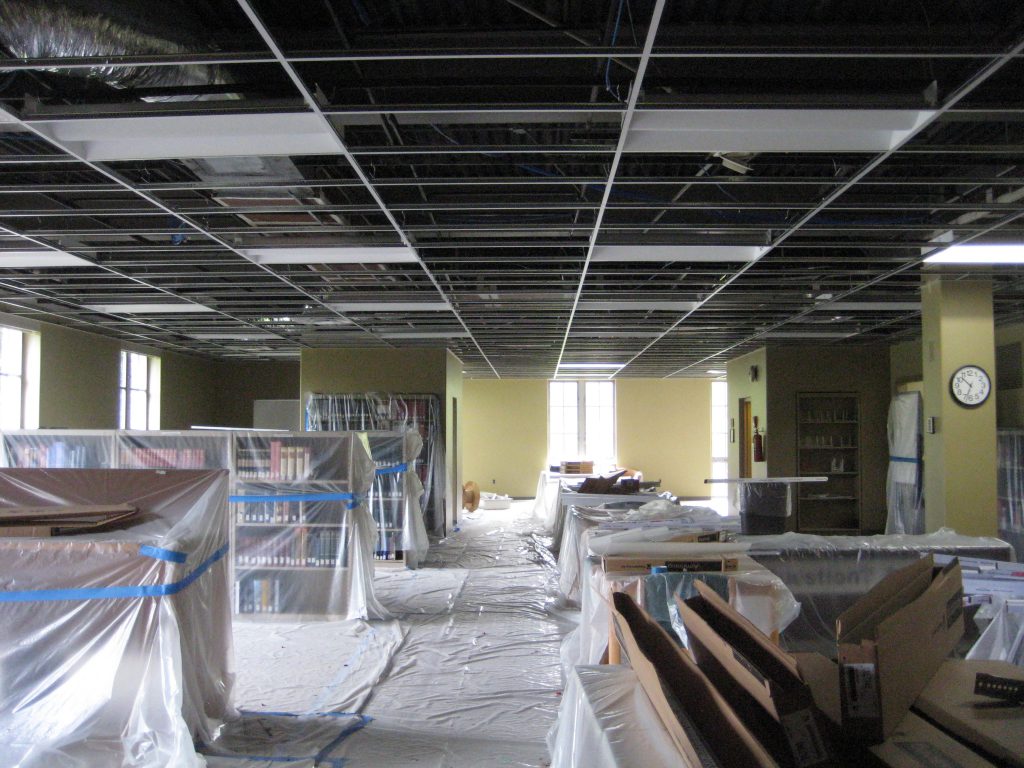
New lighting on Main Floor (front area)
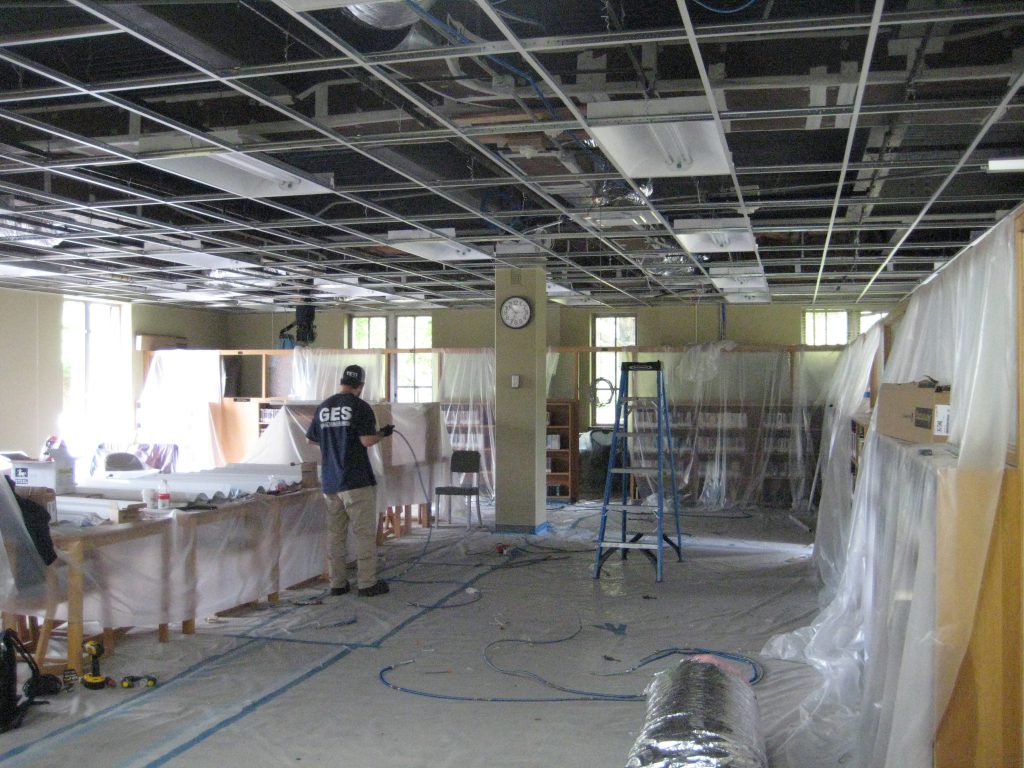
New lighting on Main Floor (back area)
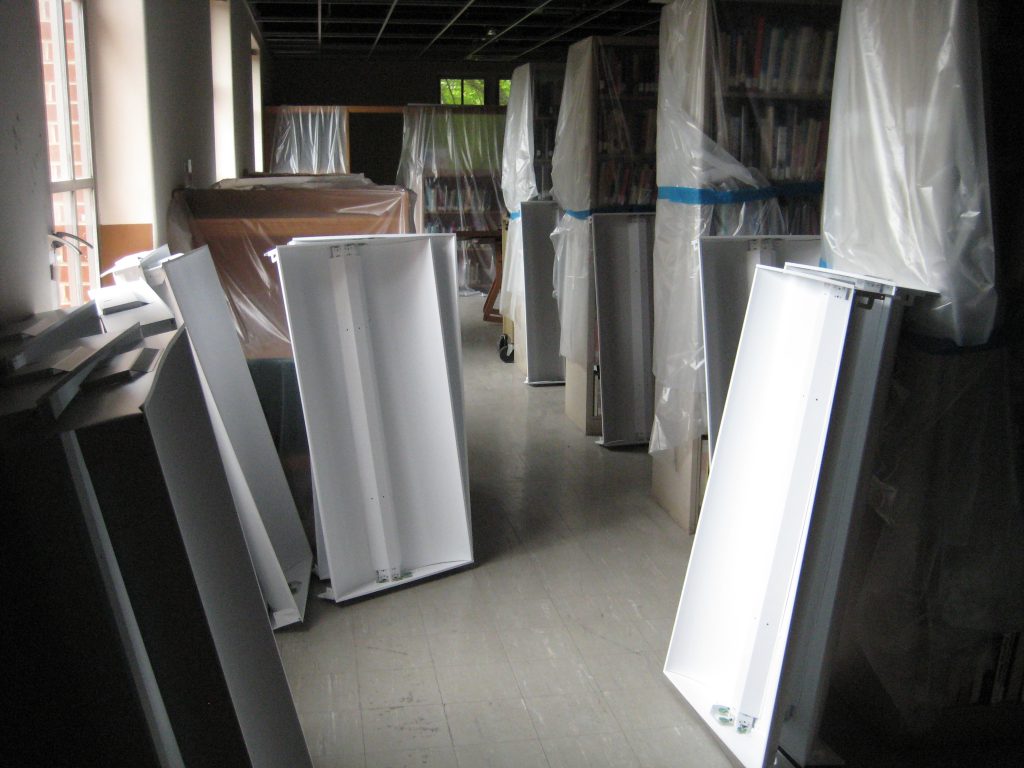
New LED light fixtures ready to be installed on Second Floor

New integrated chiller installed where old cooling tower used to be
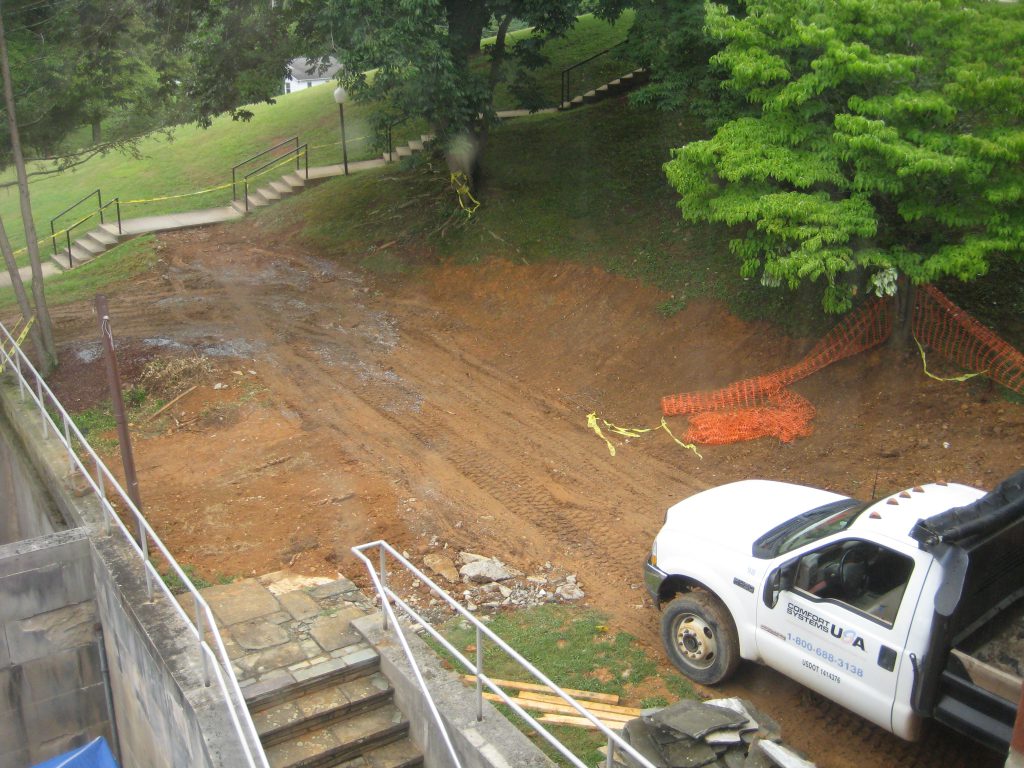
Chiller piping trench filled back
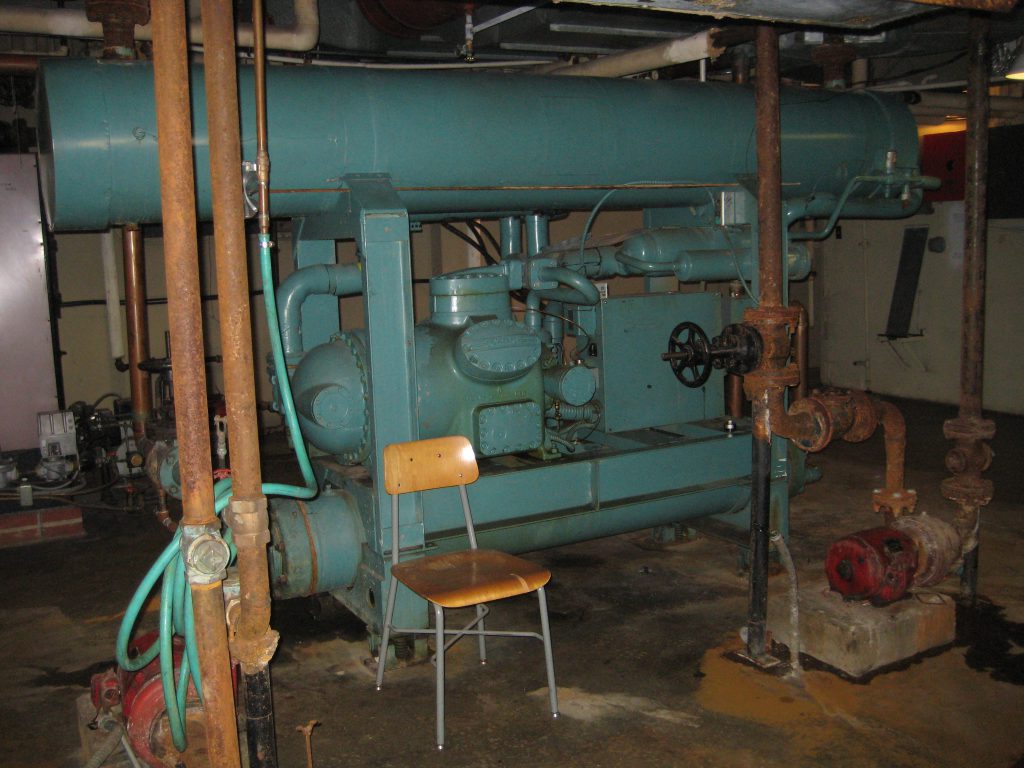
Old chiller in Boiler Room to be dismantled
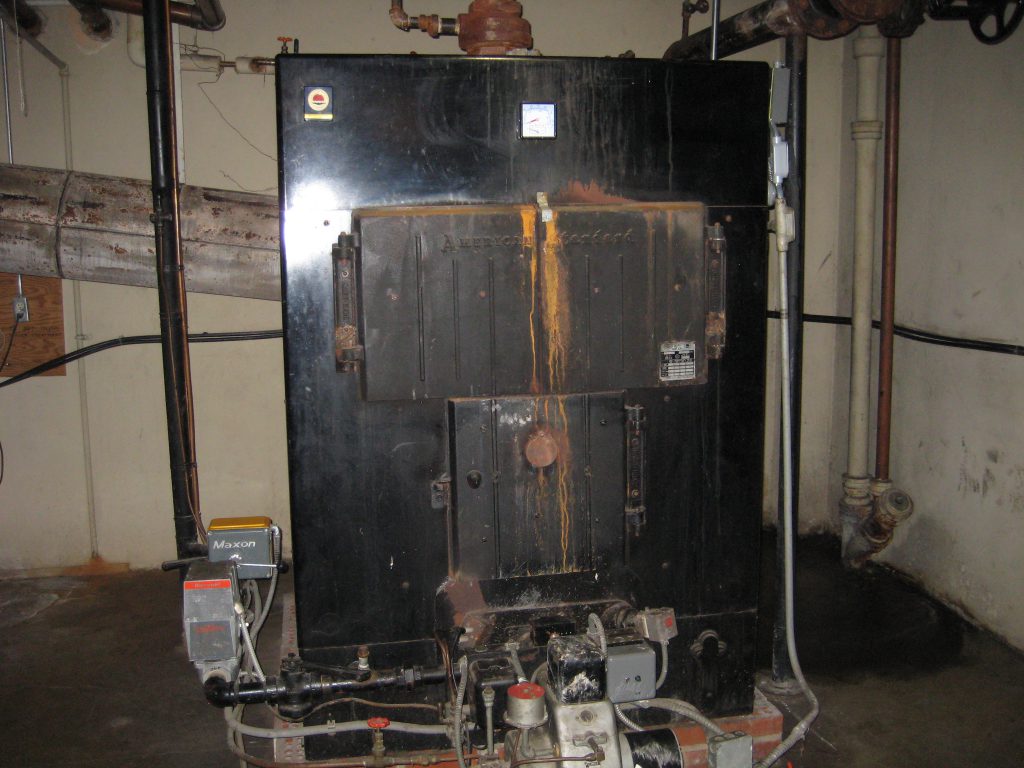
Old furnace before being dismantled
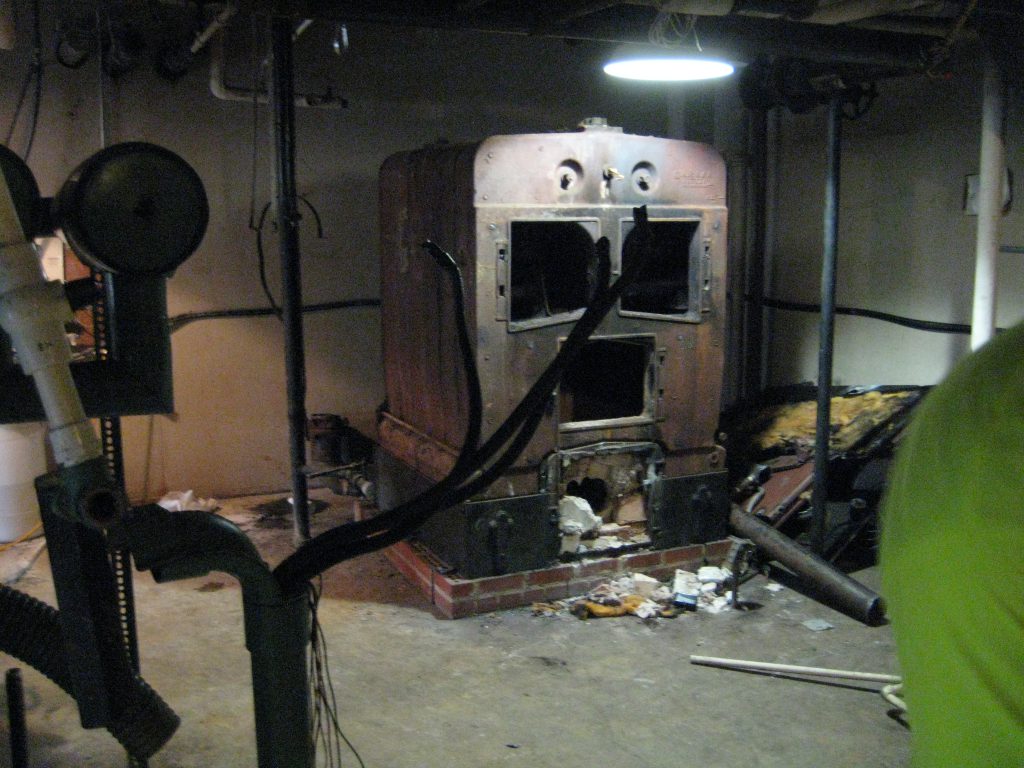
Old furnace being dismantled
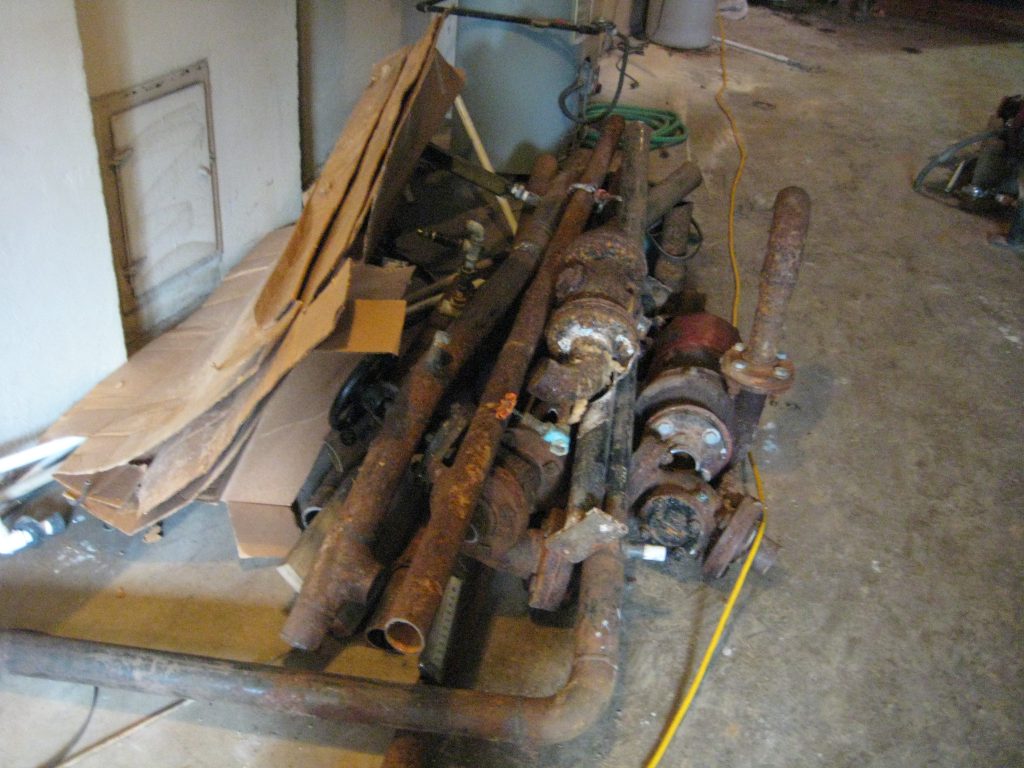
Old piping from furnace and chiller
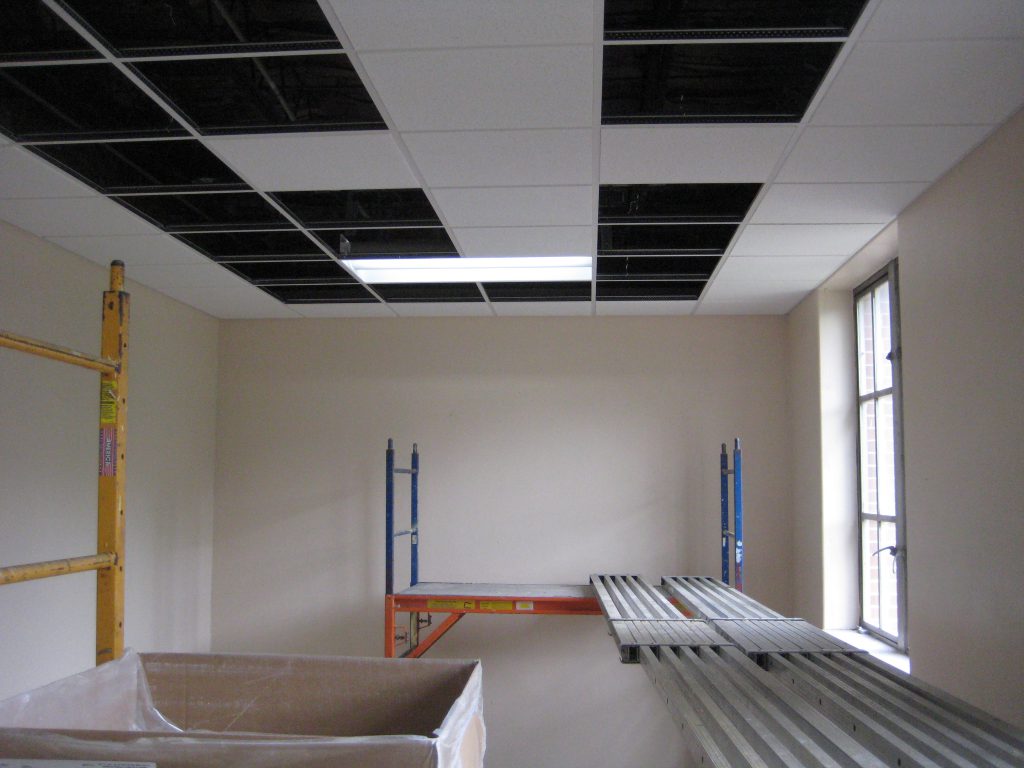
New ceiling tile and lighting going in at the top of the main stairwell
Week 10 (July 12, 2016)
Highlights at the beginning of this week include the essentially complete installation of lights and ceiling tile on the Basement Floor; nearly complete installation of lights on the Main and Second Floors; and beginning installation of ceiling tile on the Main Floor. Work also continues on HVAC machinery.
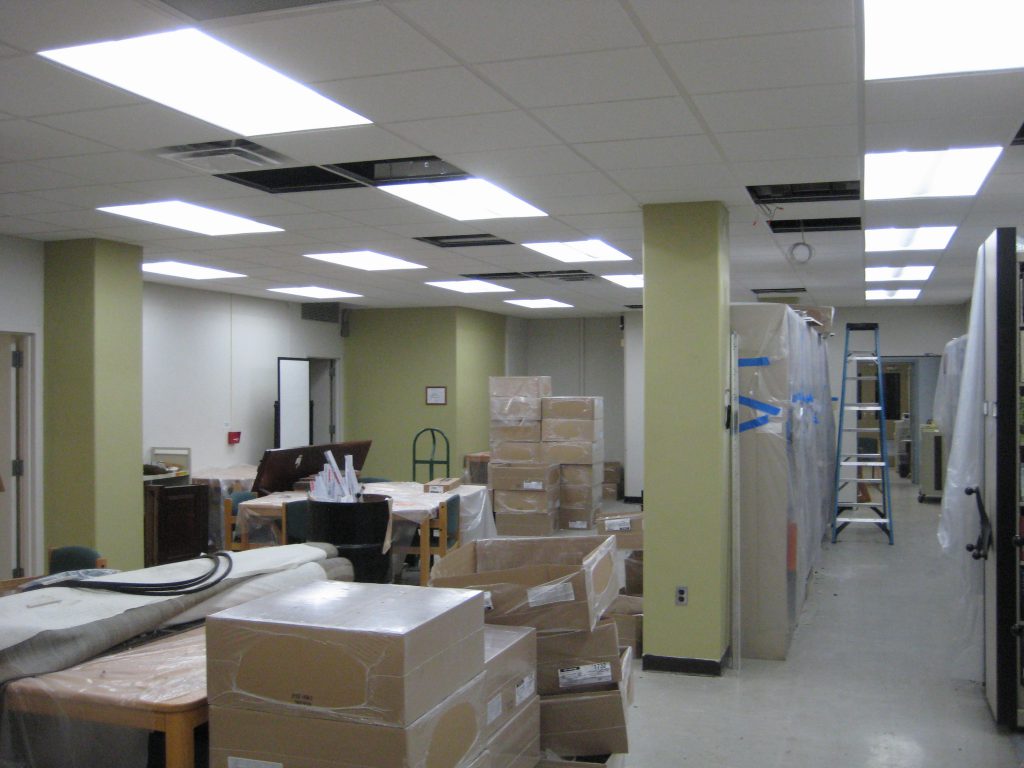
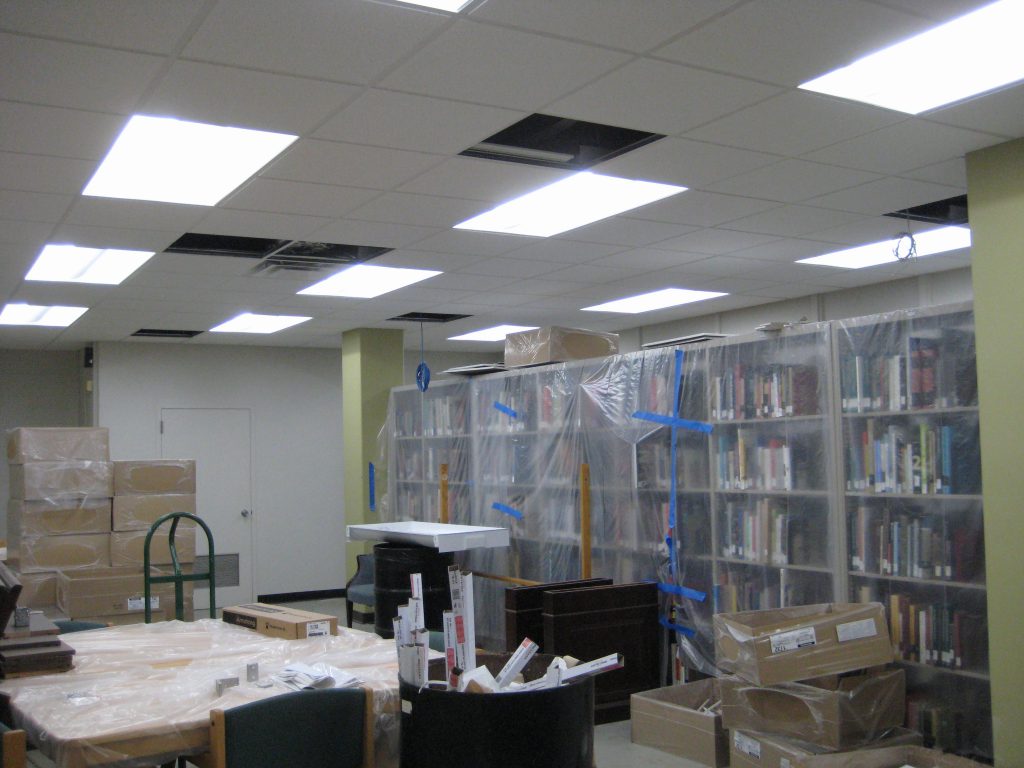
Lights and most of the new ceiling tile installed on Basement Floor
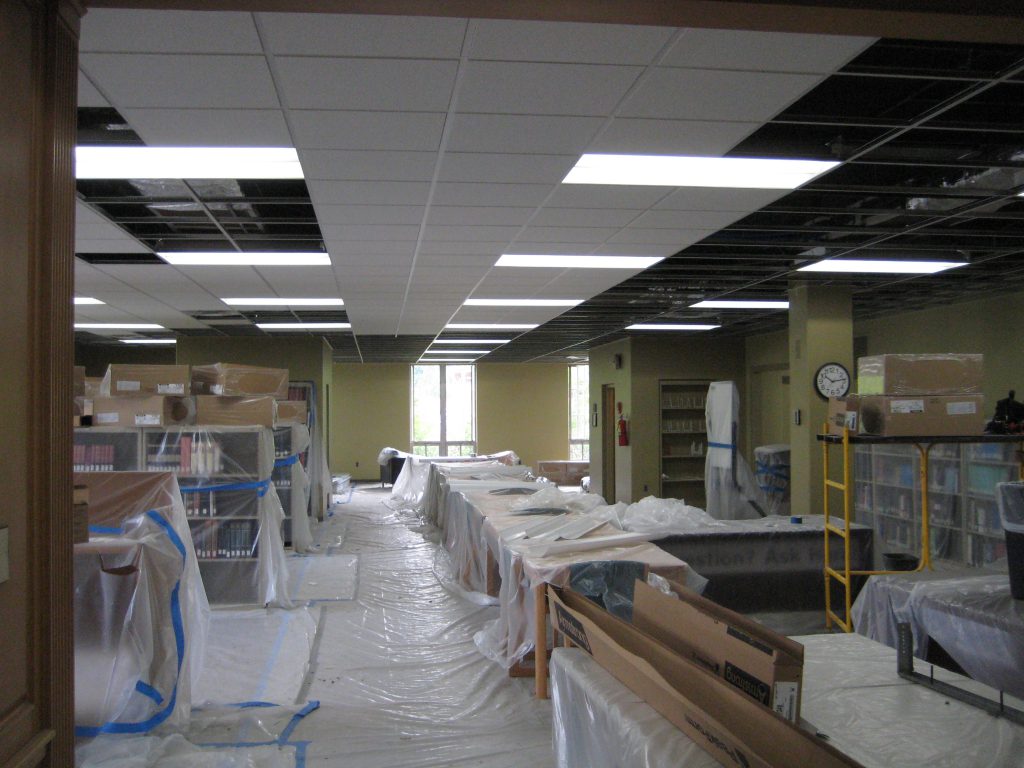
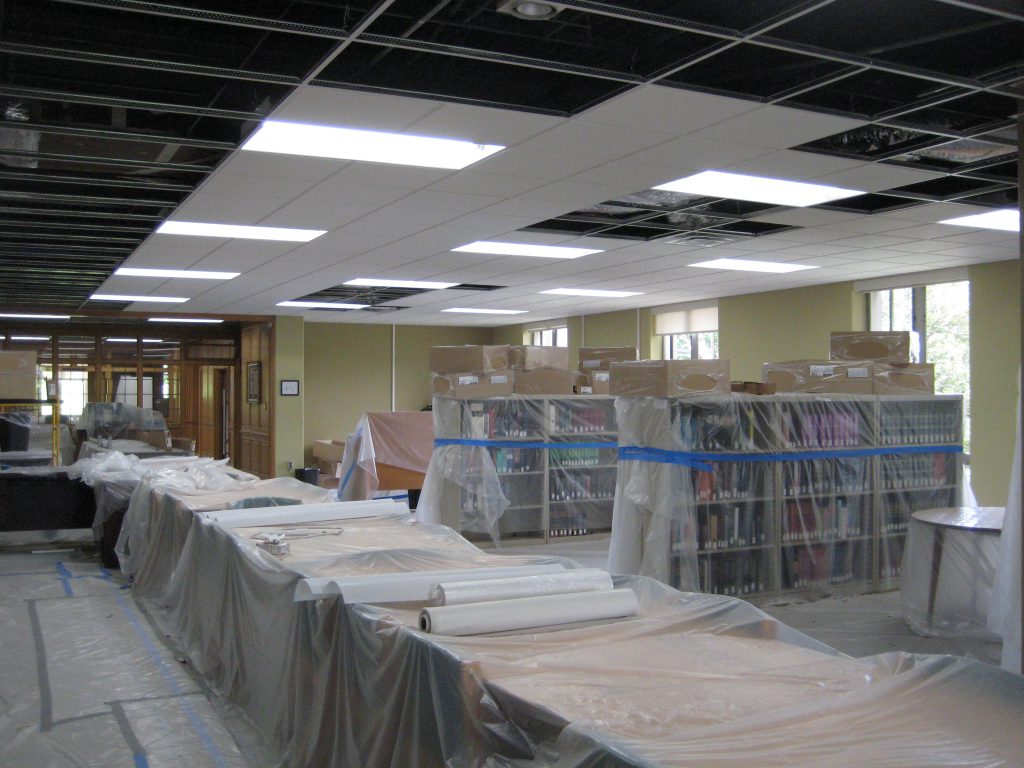
Lights in and new ceiling tile going in on Main Floor (front area)
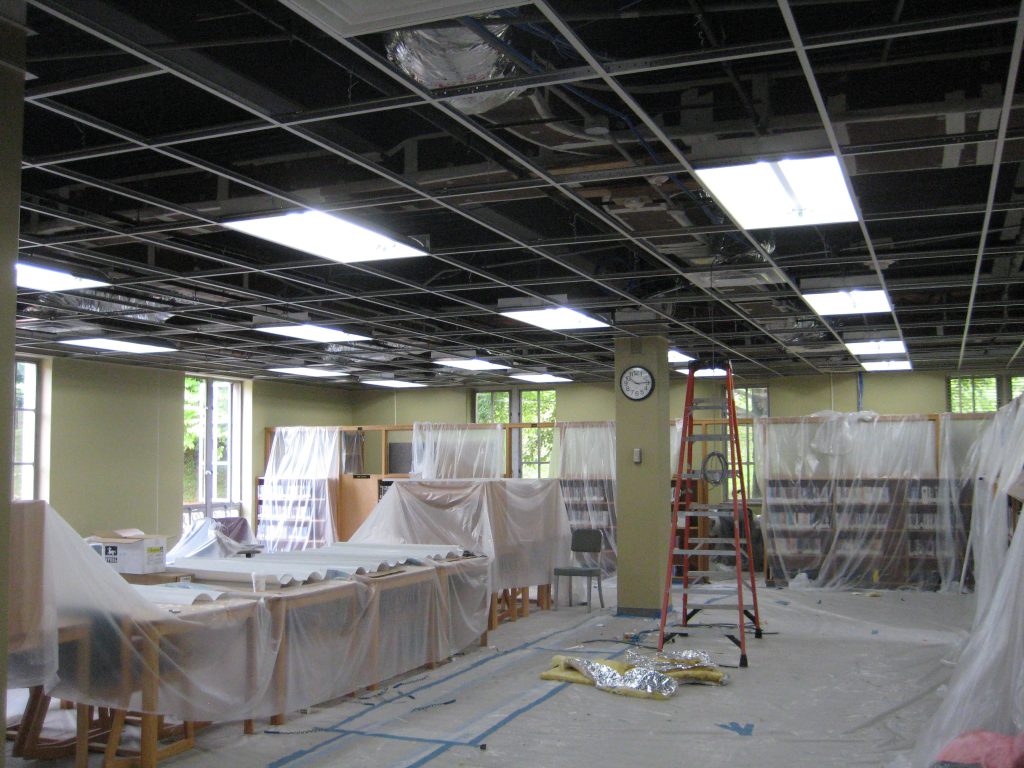
Lights in on Main Floor (back area)
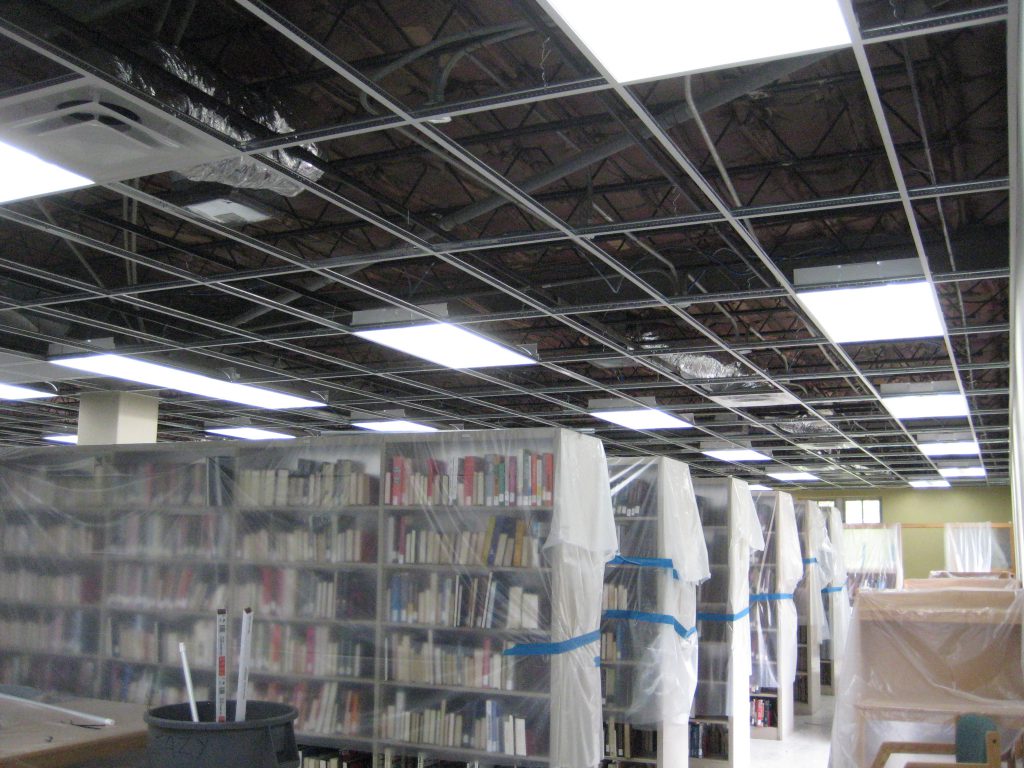
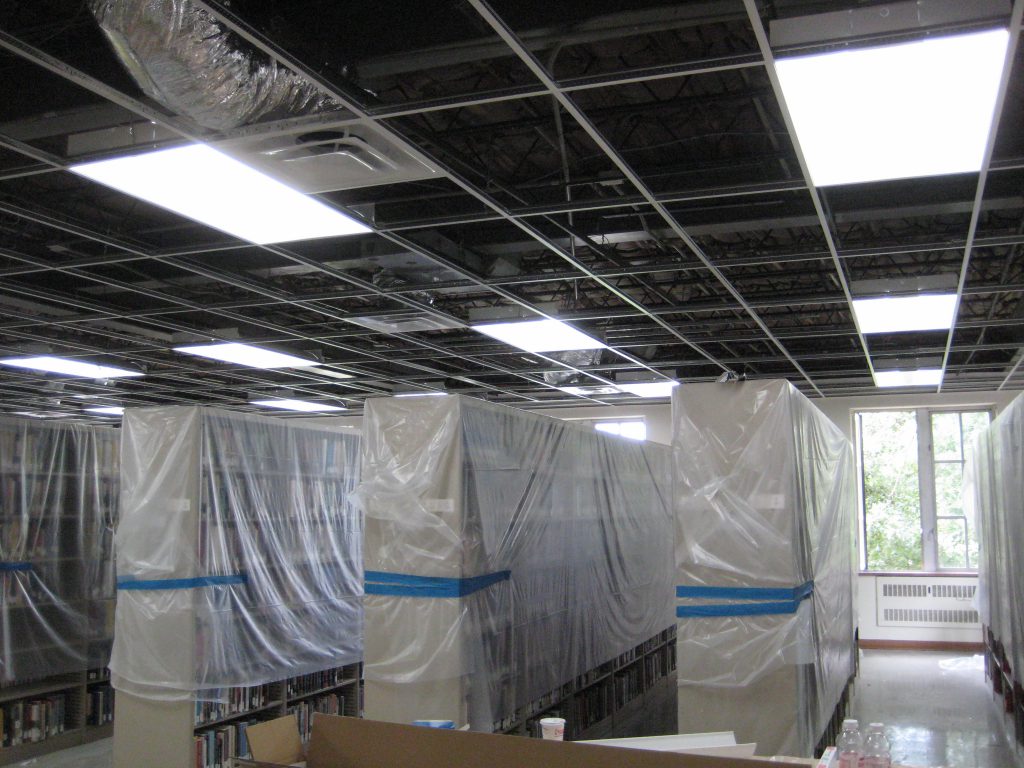
Lights and duct work tie-ins installed on Second Floor (stacks area)
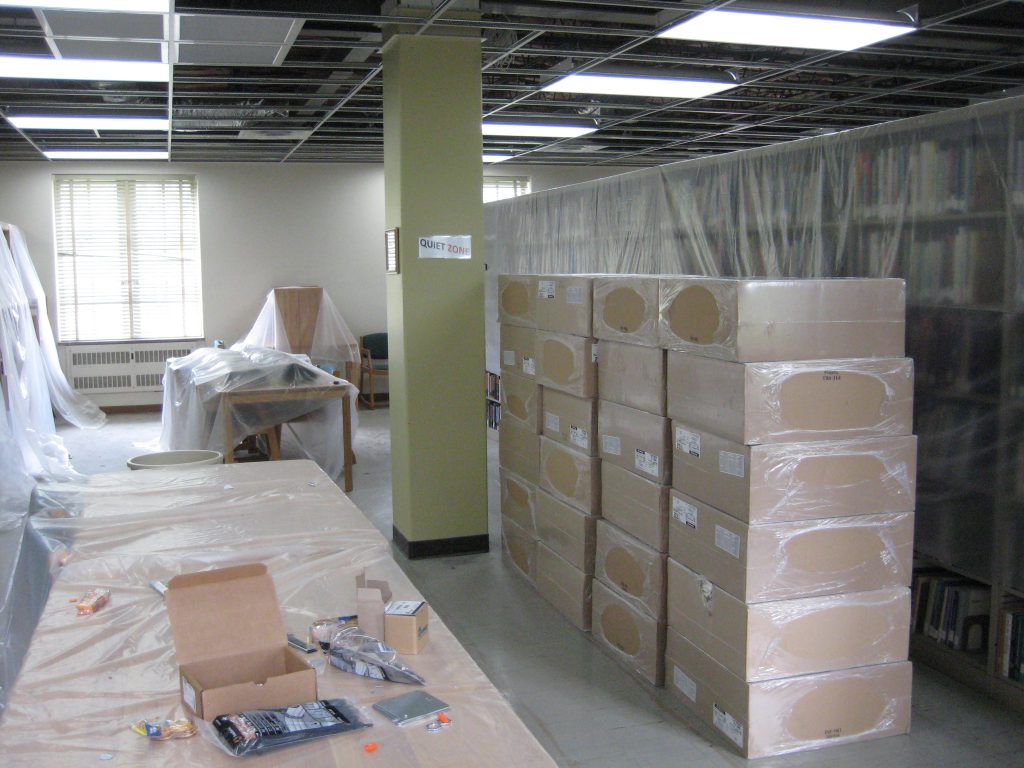
Boxes of new ceiling tile ready for installation on Second Floor (stacks area)
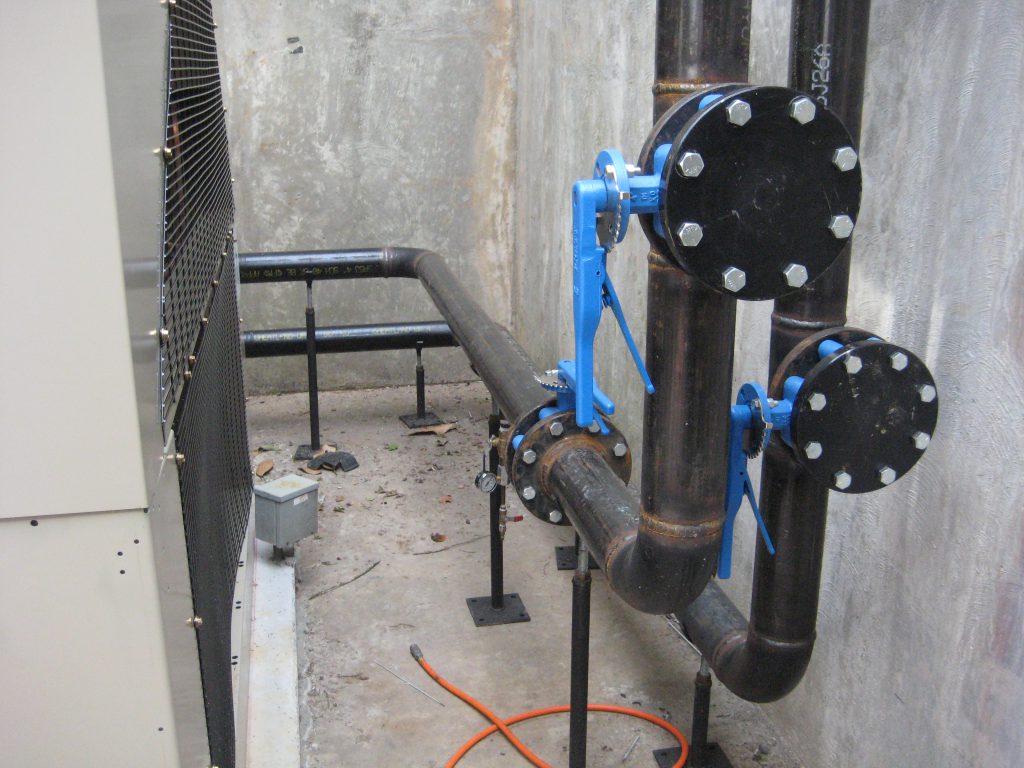
Pipe and valve tie-ins to new chiller complete
Week 11 (July 18, 2016)
This week I see the old furnace, chiller, and air handler has been removed from the Boiler Room. Plastic sheeting has been removed, and general cleanup is underway on the Basement Floor. New lighting and duct work installation appears to be complete on all floors. New ceiling tile installation is nearly complete on the Main Floor, and well underway on the Second Floor.
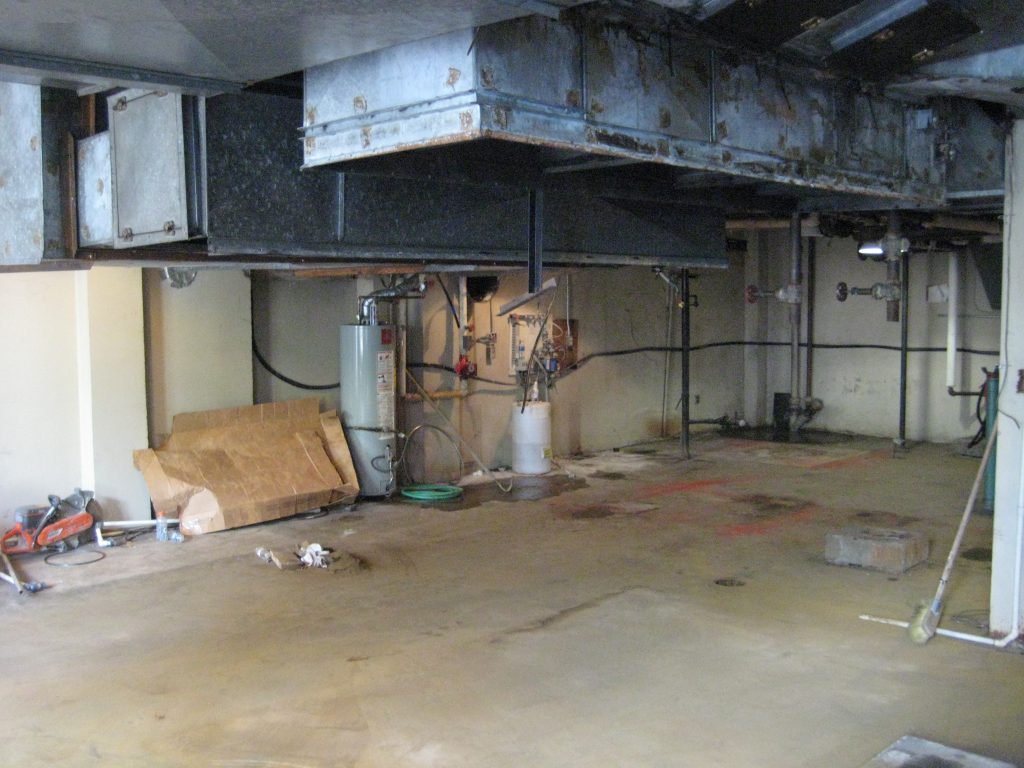
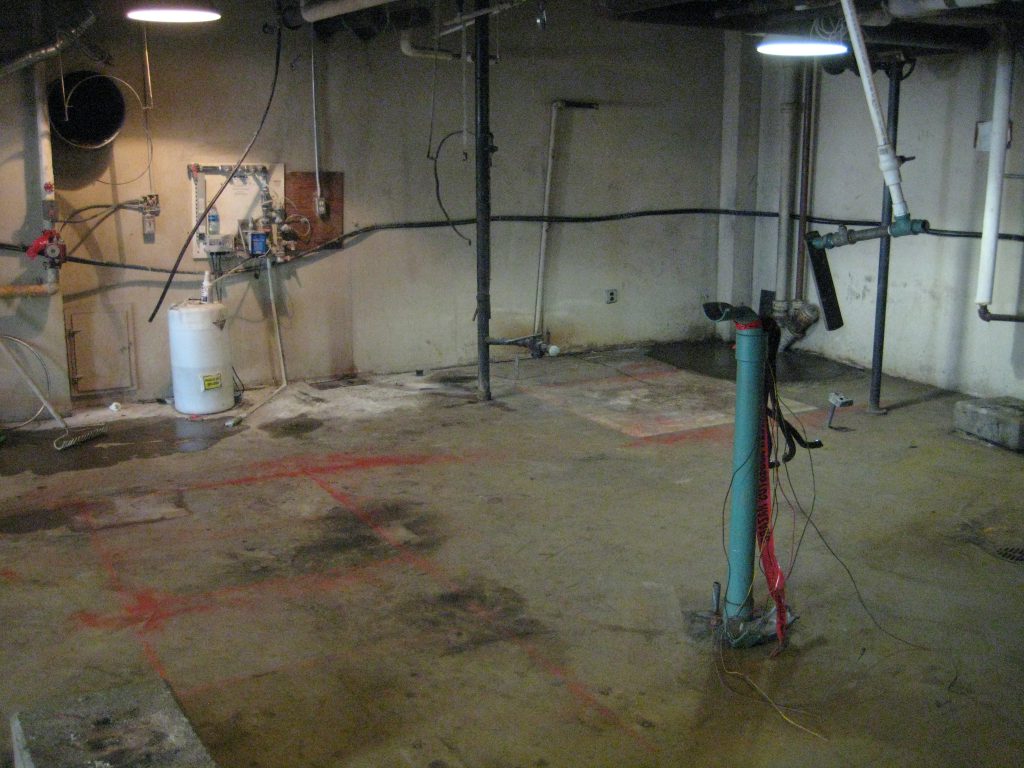
Old air handler, chiller, and furnace removed from the Boiler Room
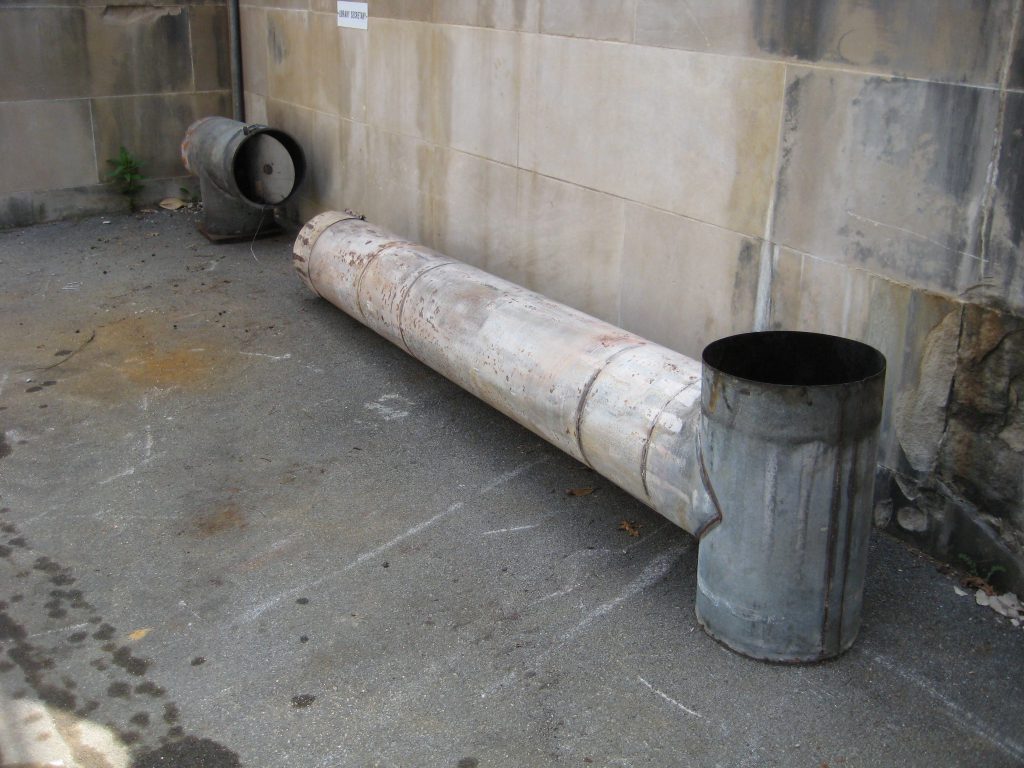
Old furnace flue
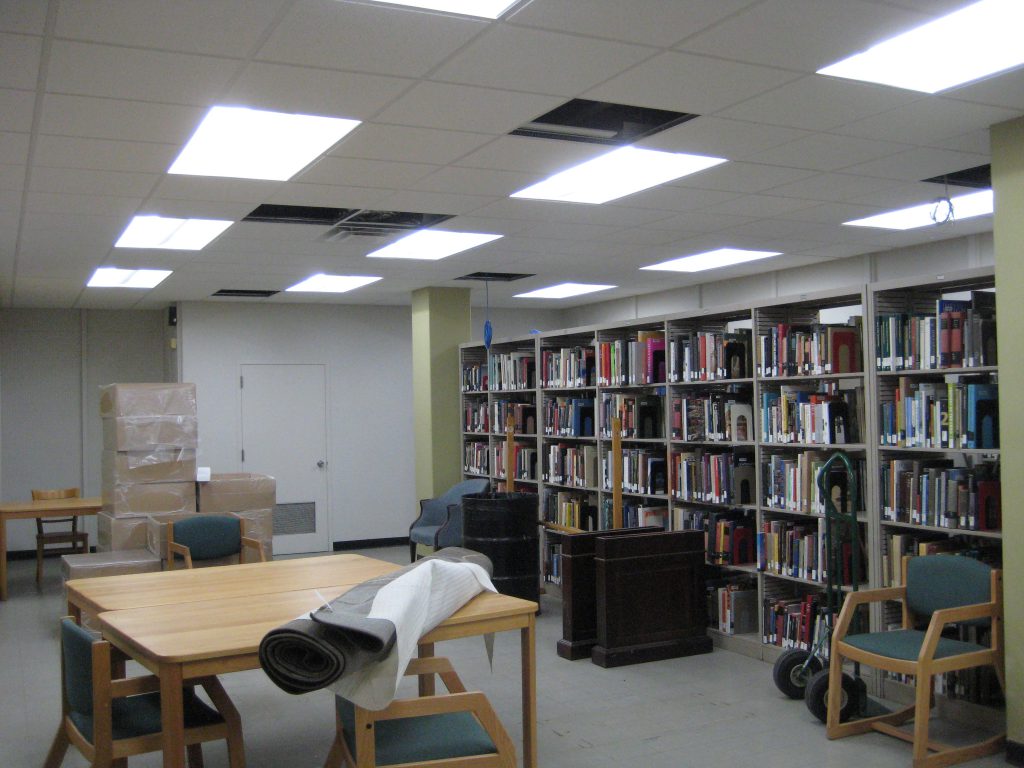
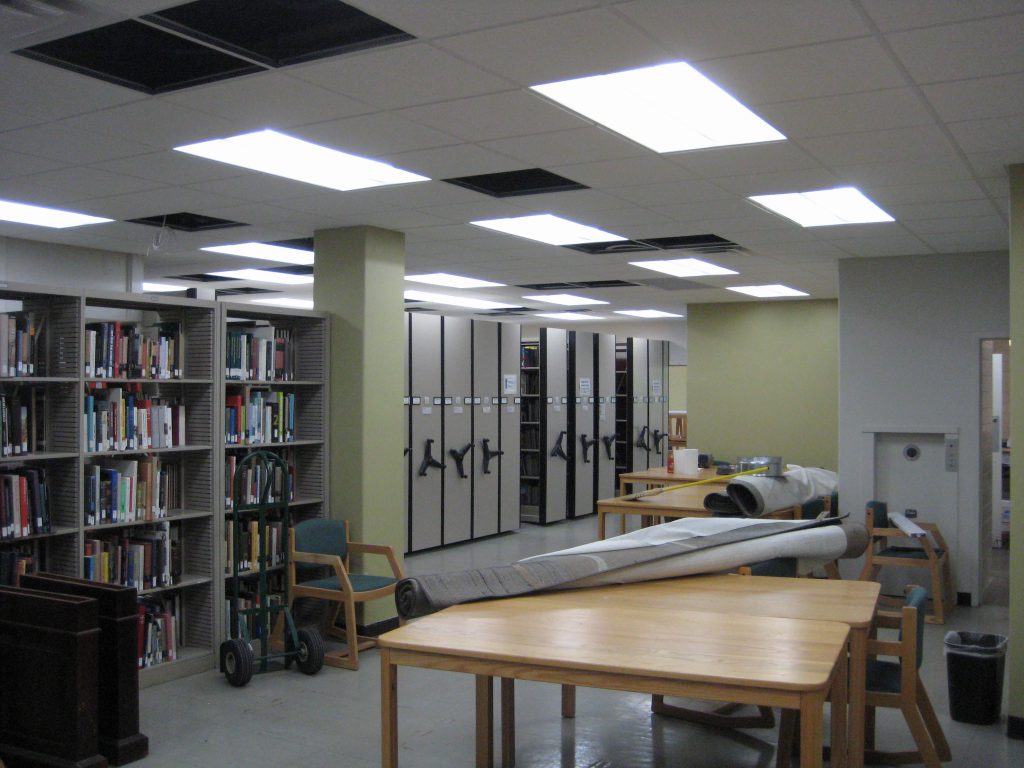
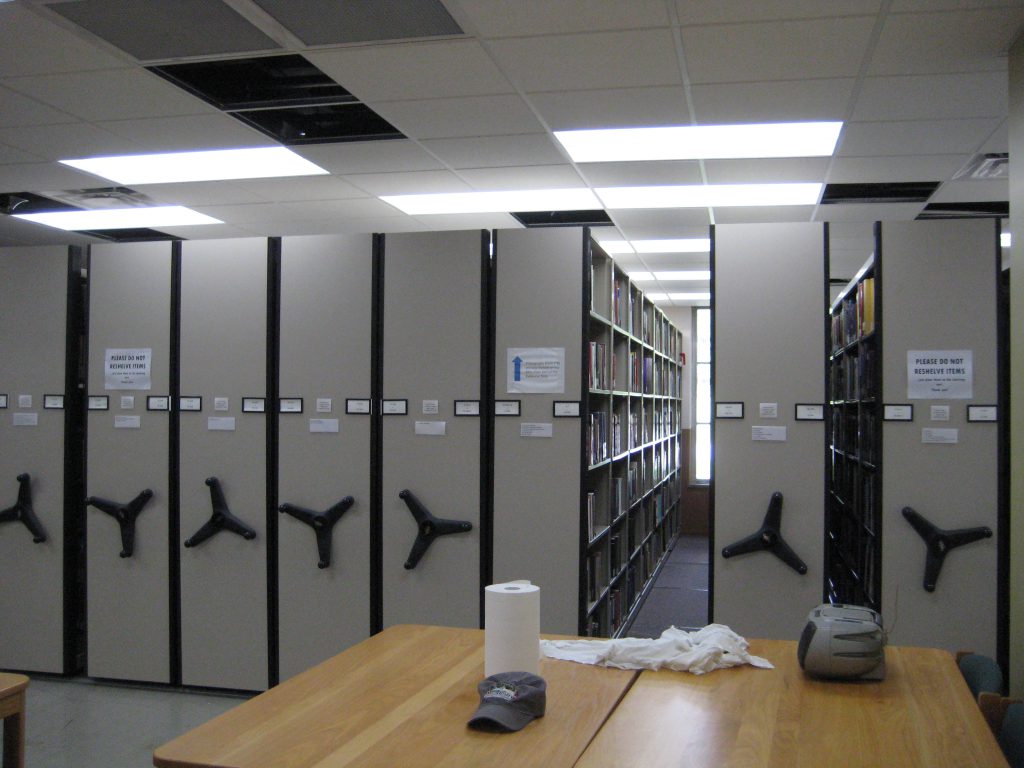
General cleanup underway on Basement Floor
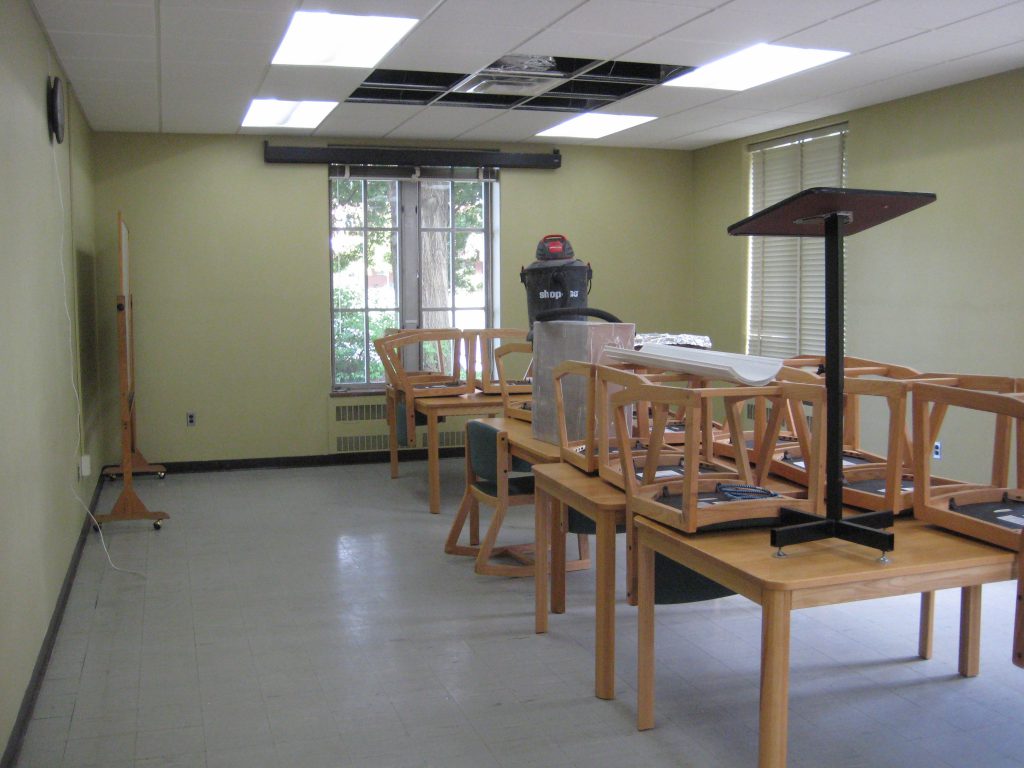
Hopwood Classroom on Basement Floor almost completely back in shape
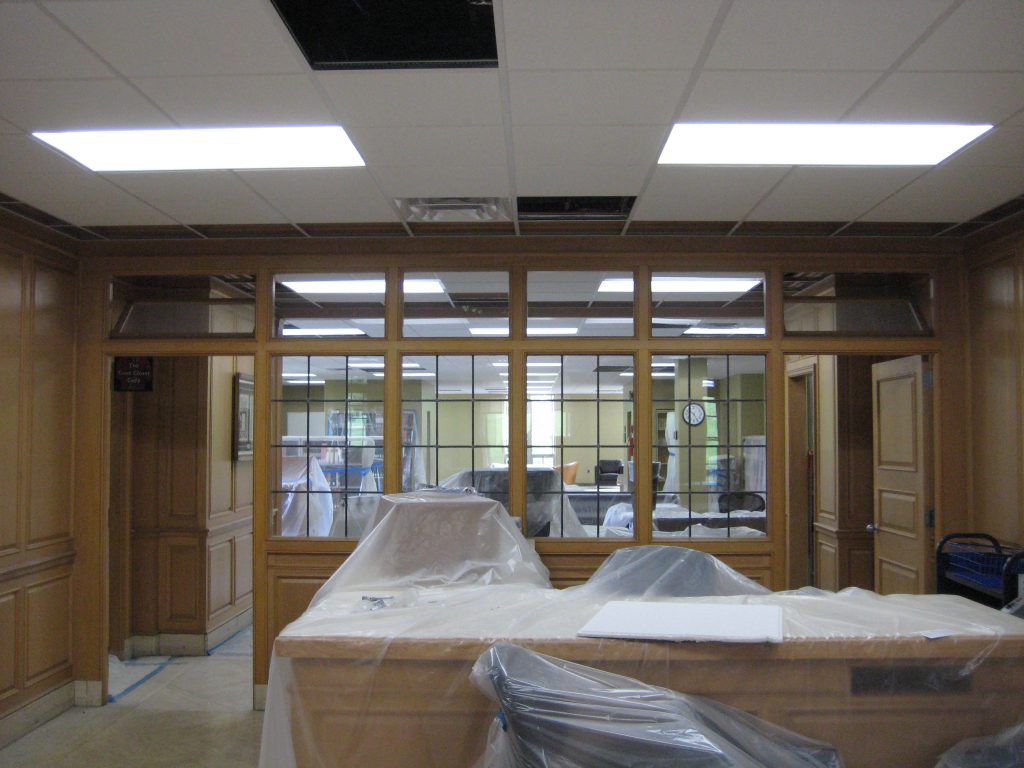
Library lobby on Main Floor
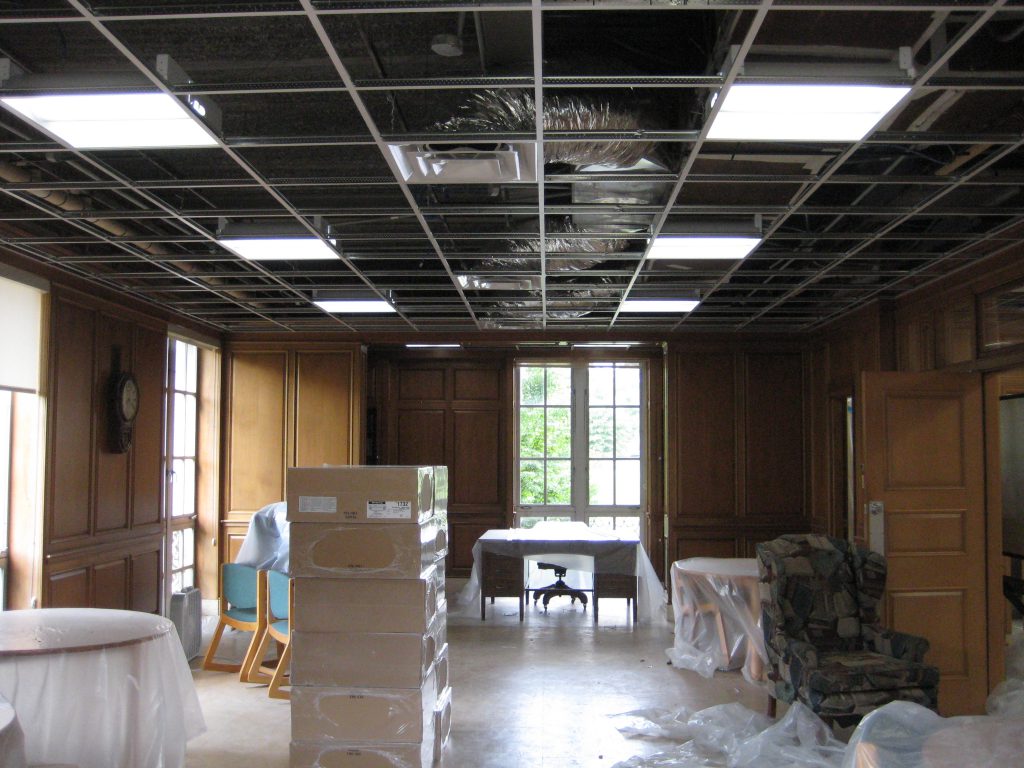
Welshimer Room on Main Floor with new lighting
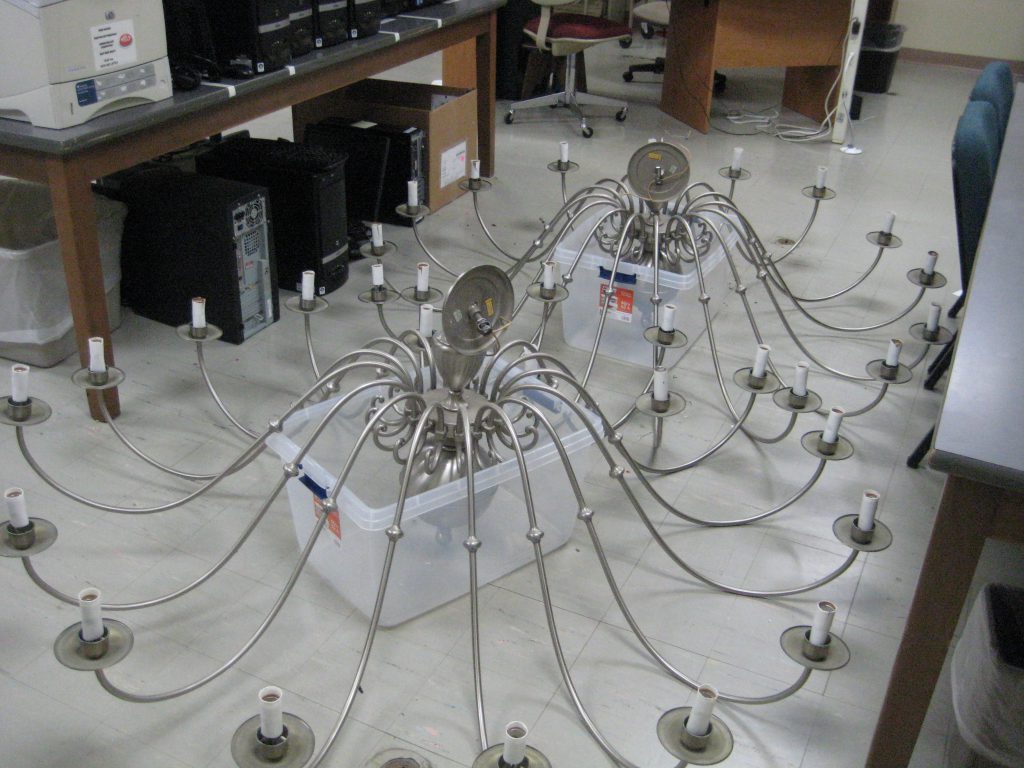
Chandeliers from Welshimer Room likely won’t be reinstalled. New ceiling is a bit too low.
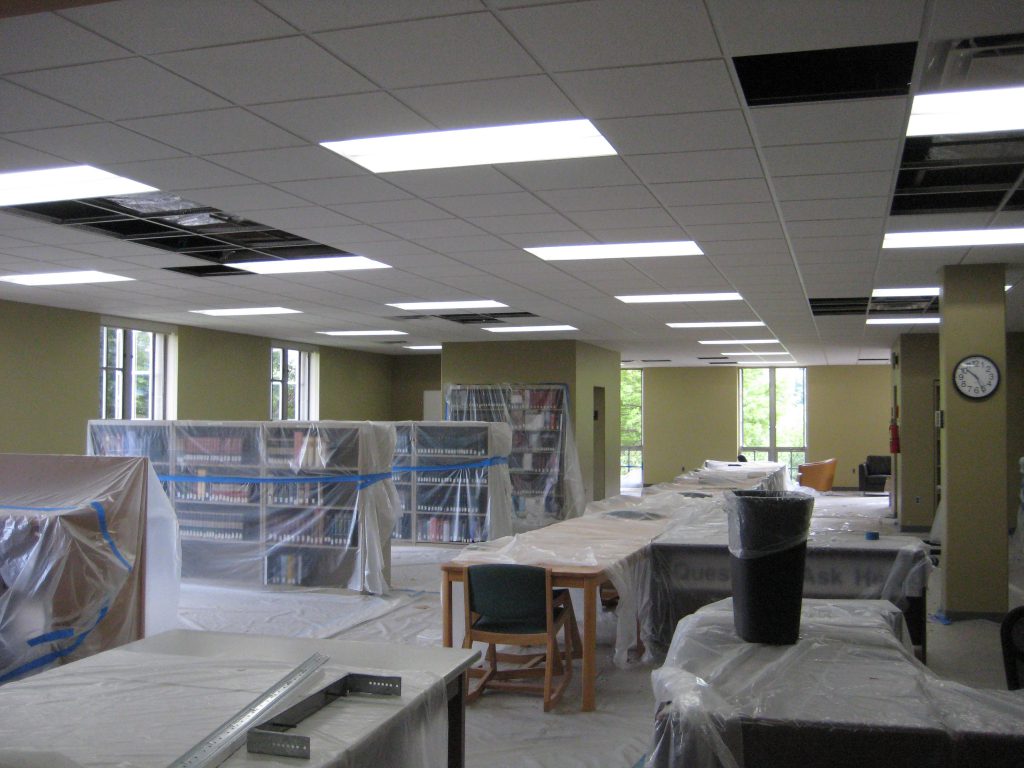
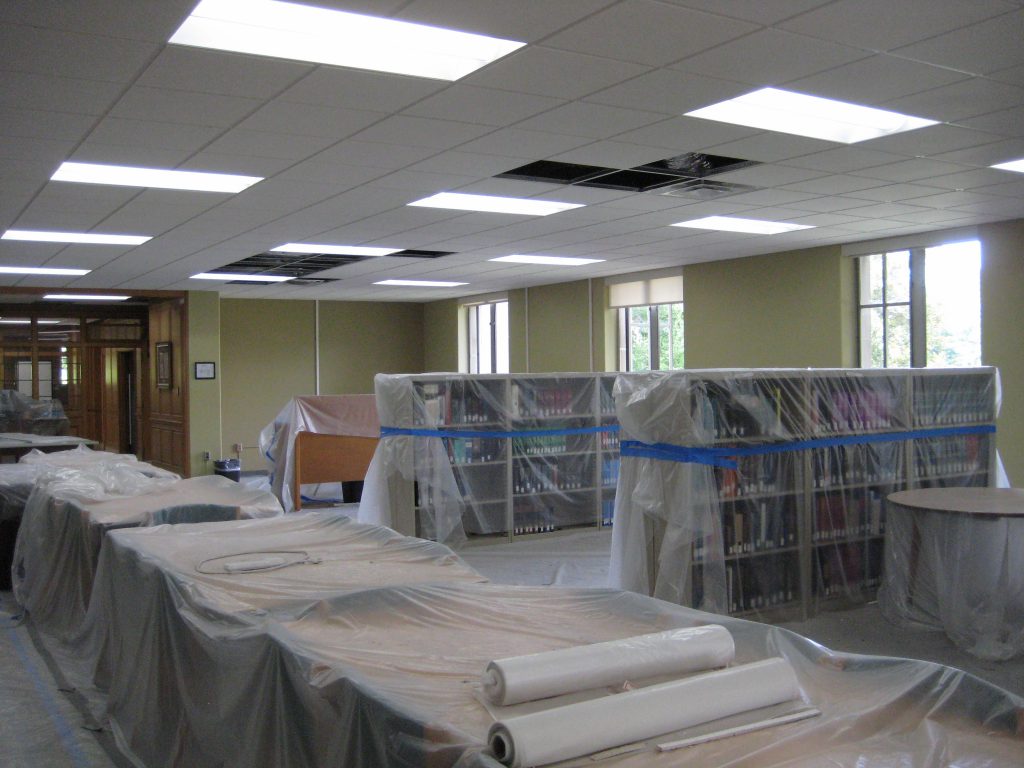
Main Floor (front area)
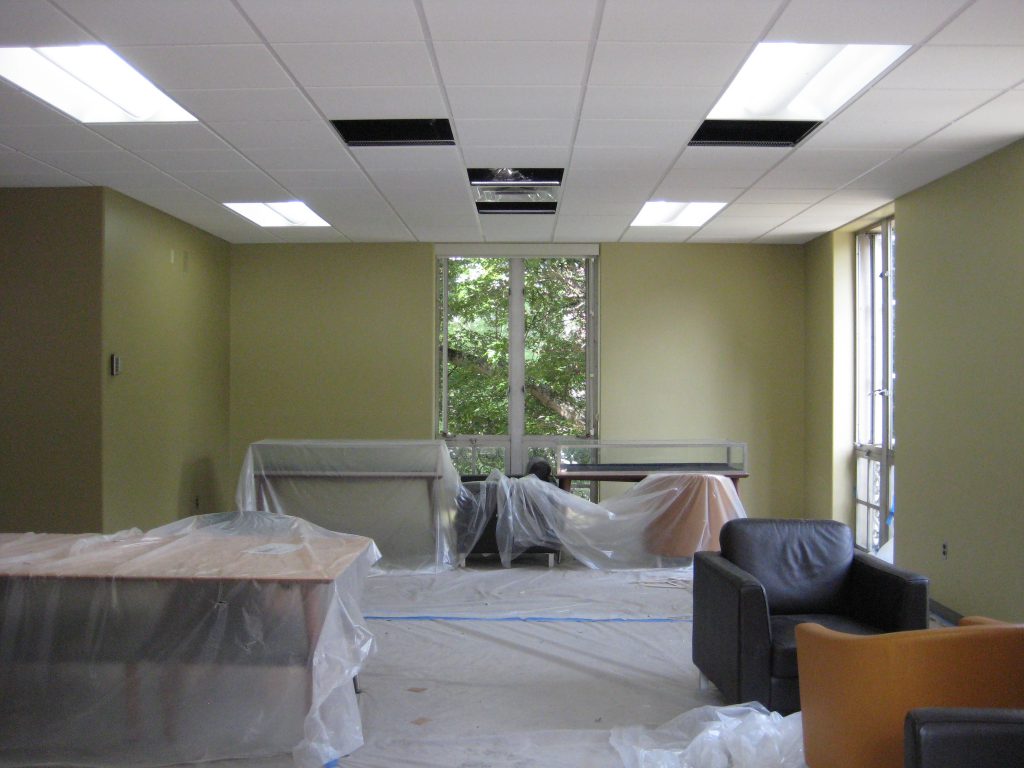
Main Floor “Atrium” (looking west)
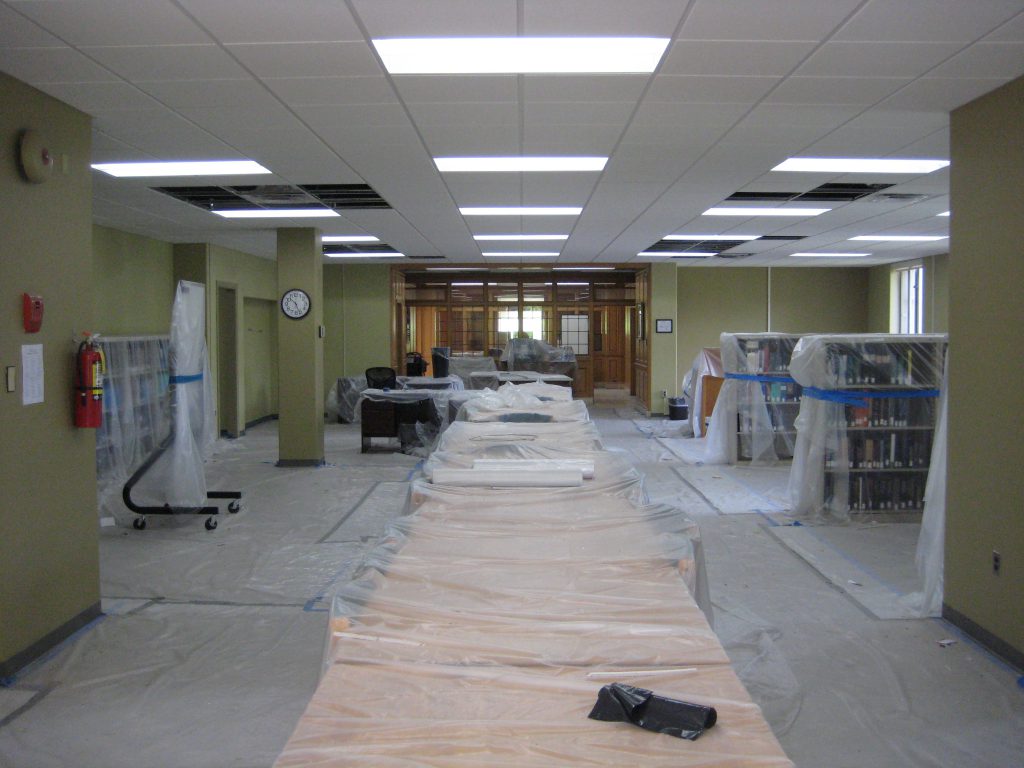
Main Floor looking from “Atrium” toward Lobby
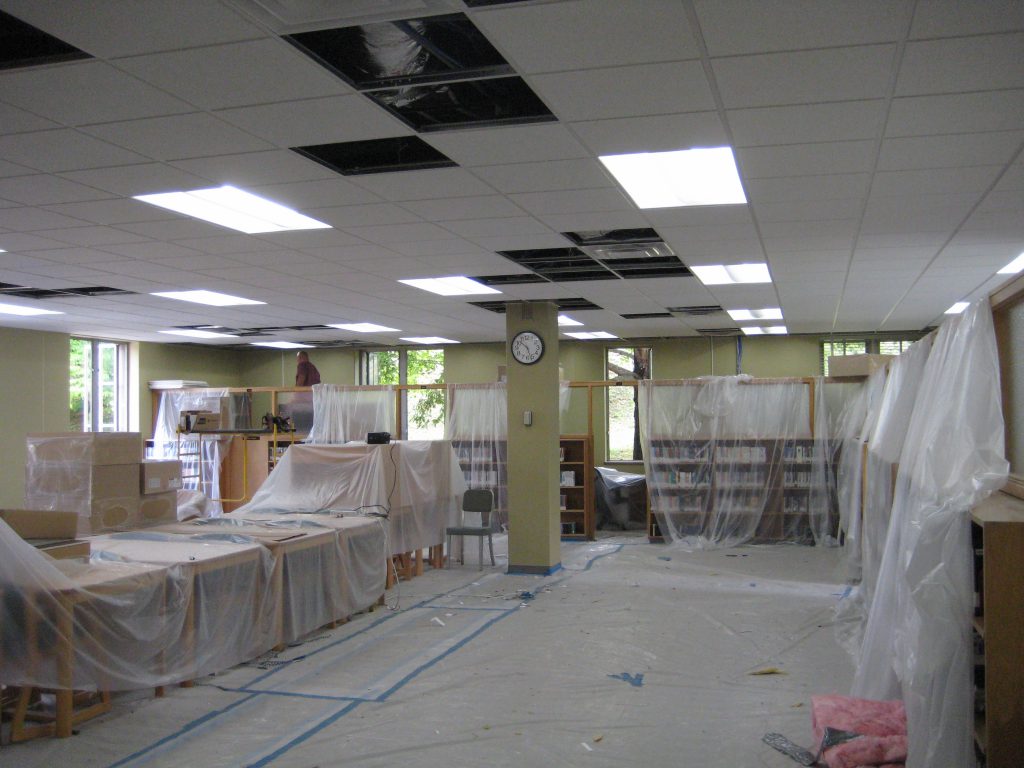
Final ceiling tiles going in on Main Floor (back area)
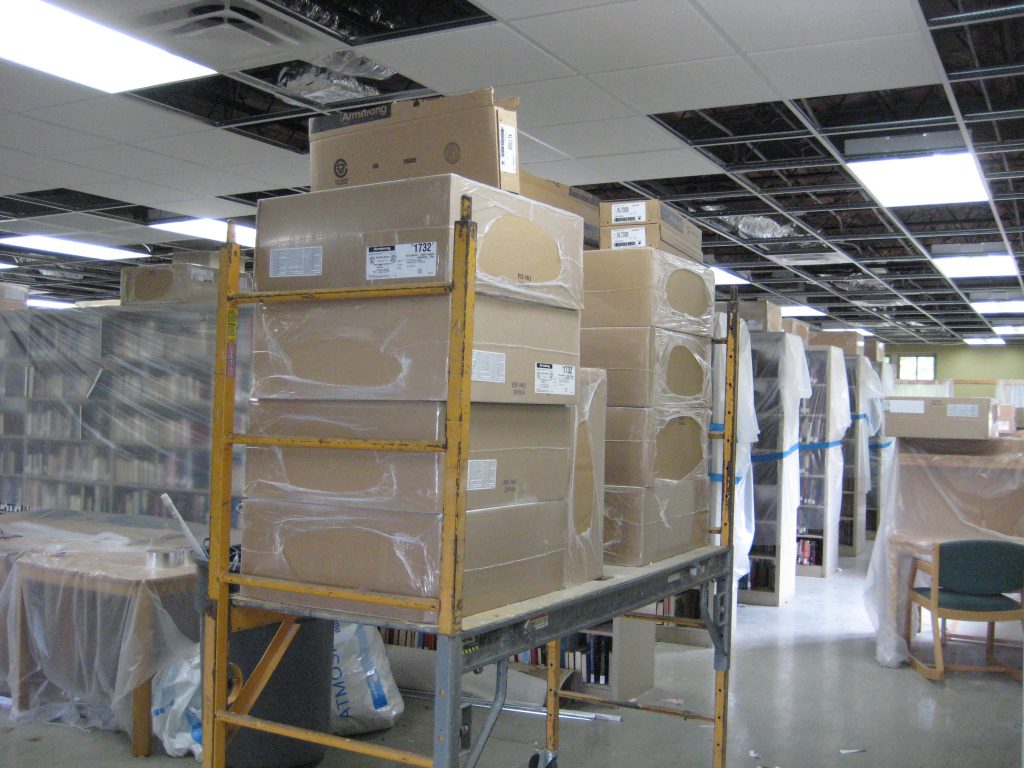
New ceiling tile going in on Second Floor
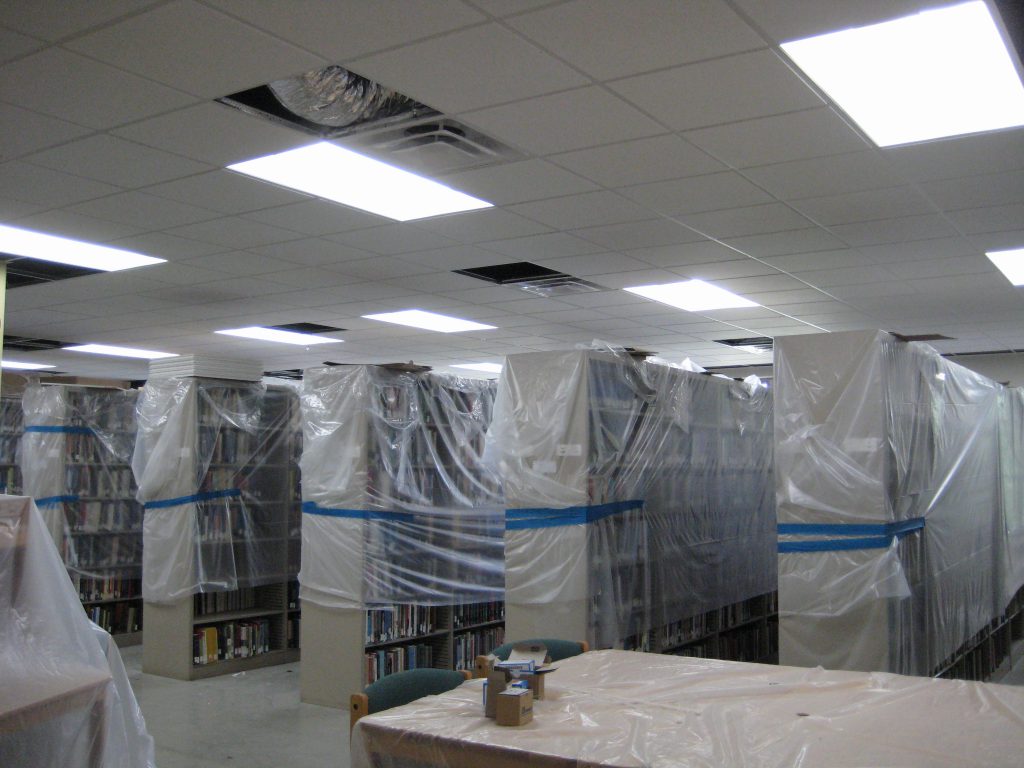
Second Floor with new ceiling, lights, and duct work diffusers
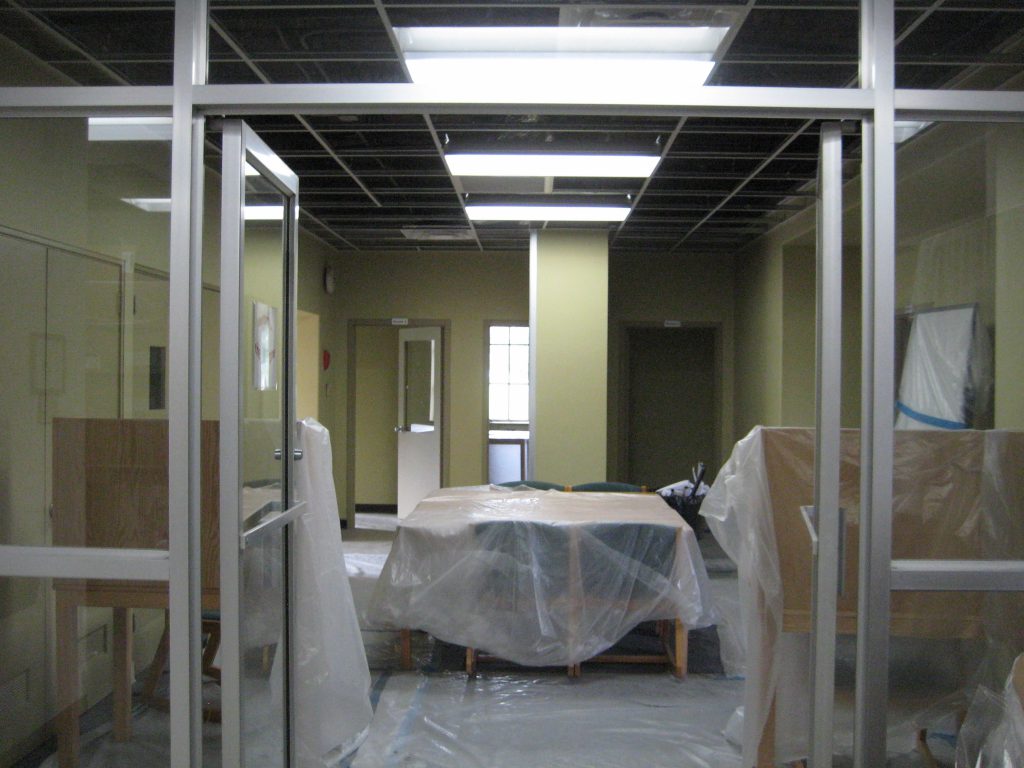
Second Floor study area viewed from stacks
Week 12 (July 25, 2016)
This week work continues on the heating and cooling system in the Basement Floor Boiler Room and attic. (Look at the size, I mean the smallness, of those new boiler units!) Ceiling tile installation is almost complete. IT is re-installing the wireless nodes on all floors. Plastic has been removed and cleanup is underway on the Main Floor. Finally, I see wood being delivered for covered enclosure on the Sesquicentennial Plaza outside the Library.
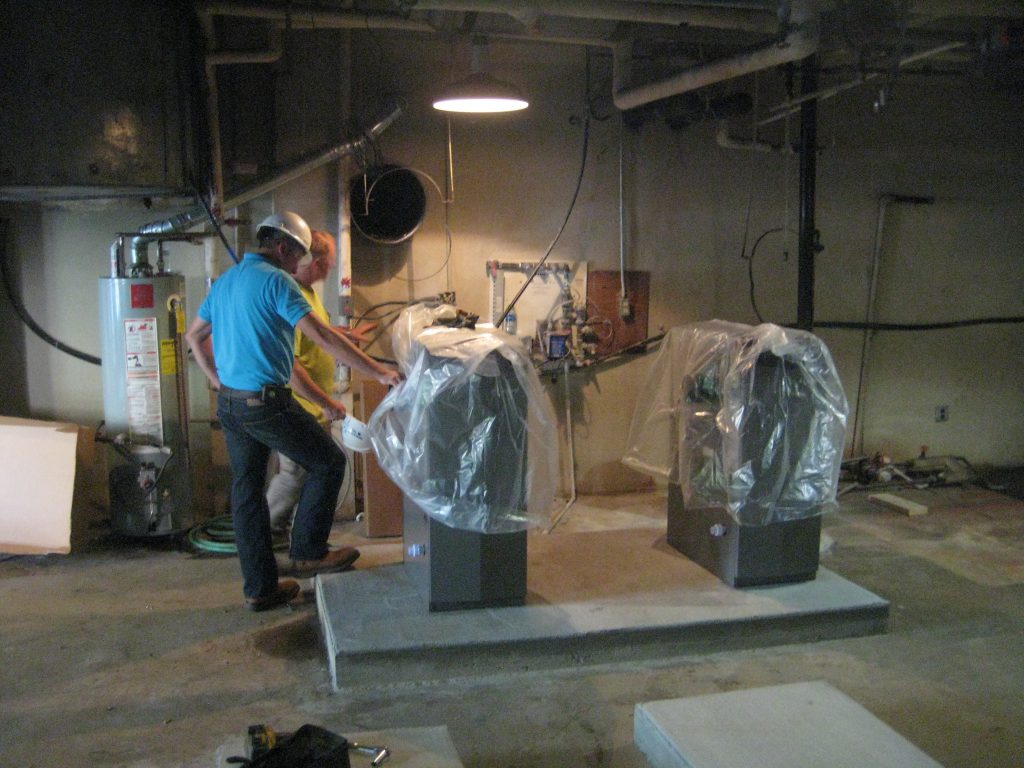
Two new boiler units being installed. These are going to heat the entire building?! That’s incredible!
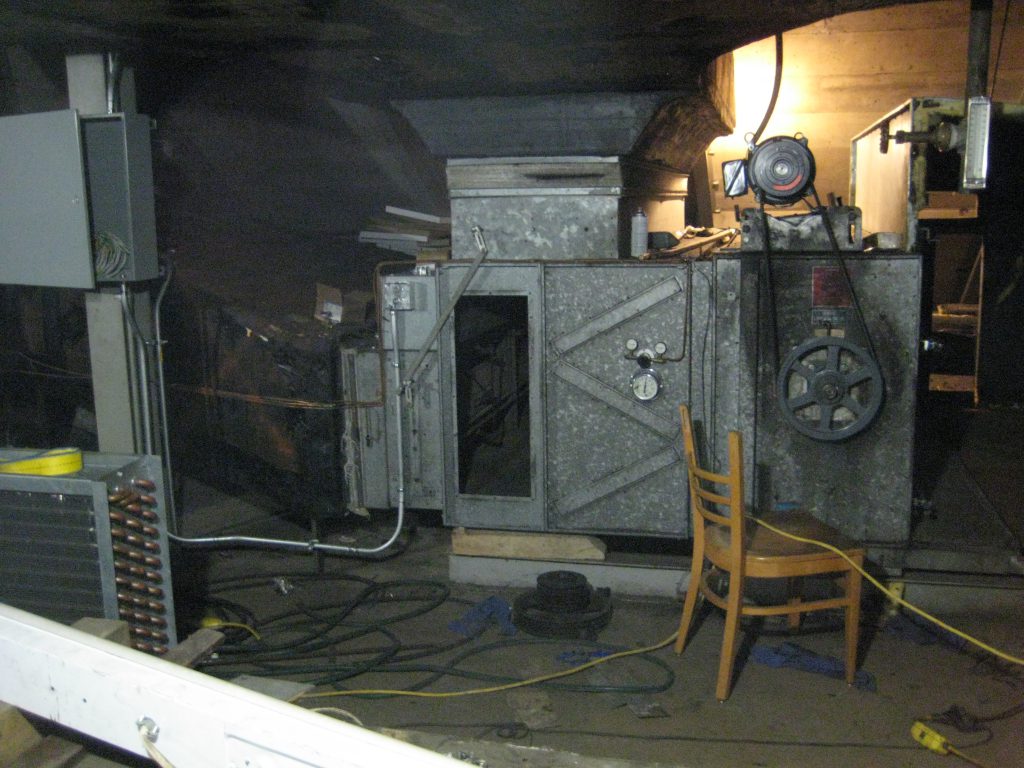
Rebuilding of air handler in attic continues
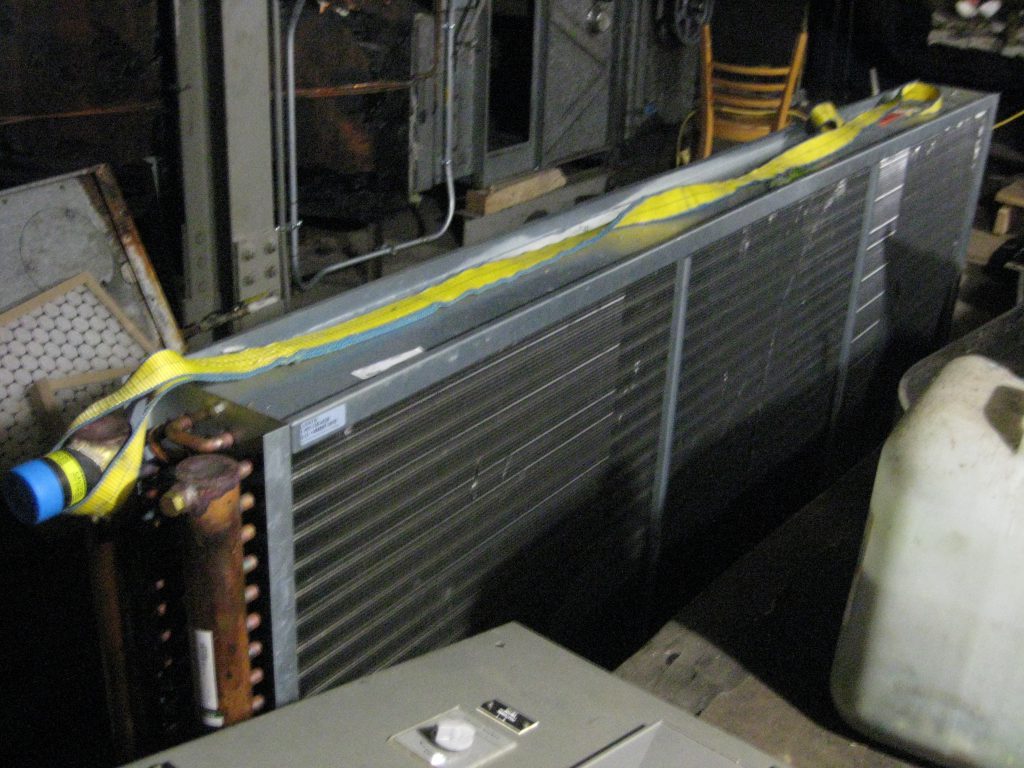
New chiller coil for attic air handler. I understand it was a huge job getting this thing into the attic. Indeed, it’s roughly 3 feet tall and 10 feet long, and looks to weigh several hundred pounds.
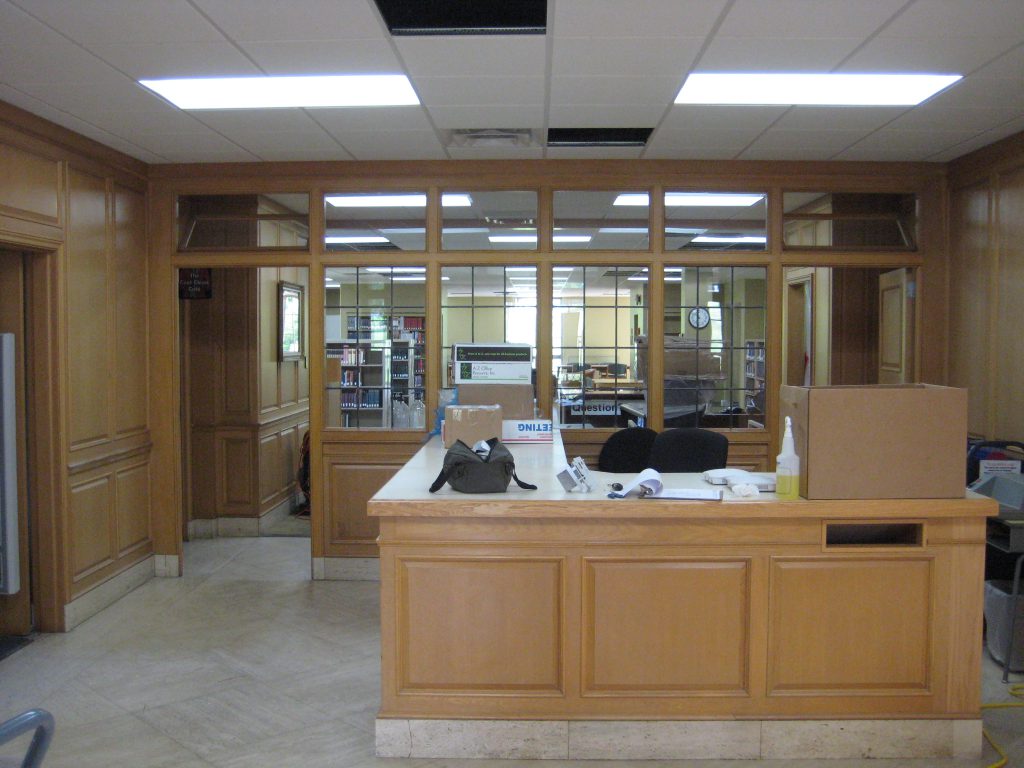
Circulation Desk area on Main Floor lobby starting to return to normal, except for new ceiling and lighting
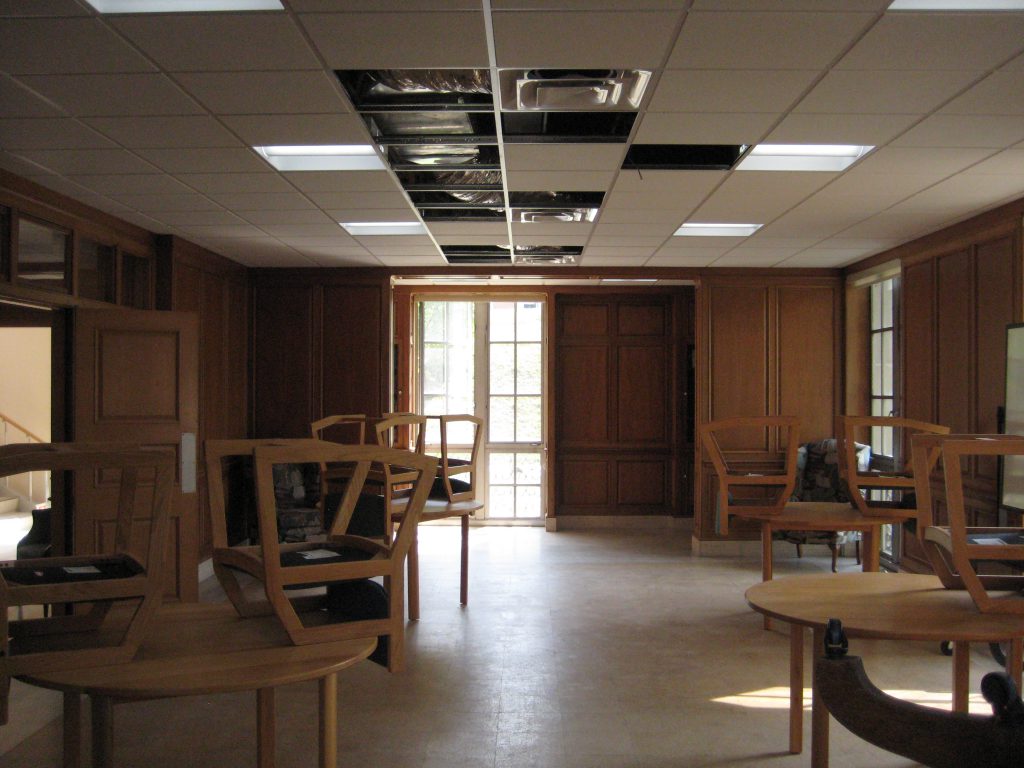
Welshimer Room on Main Floor with new ceiling and lighting
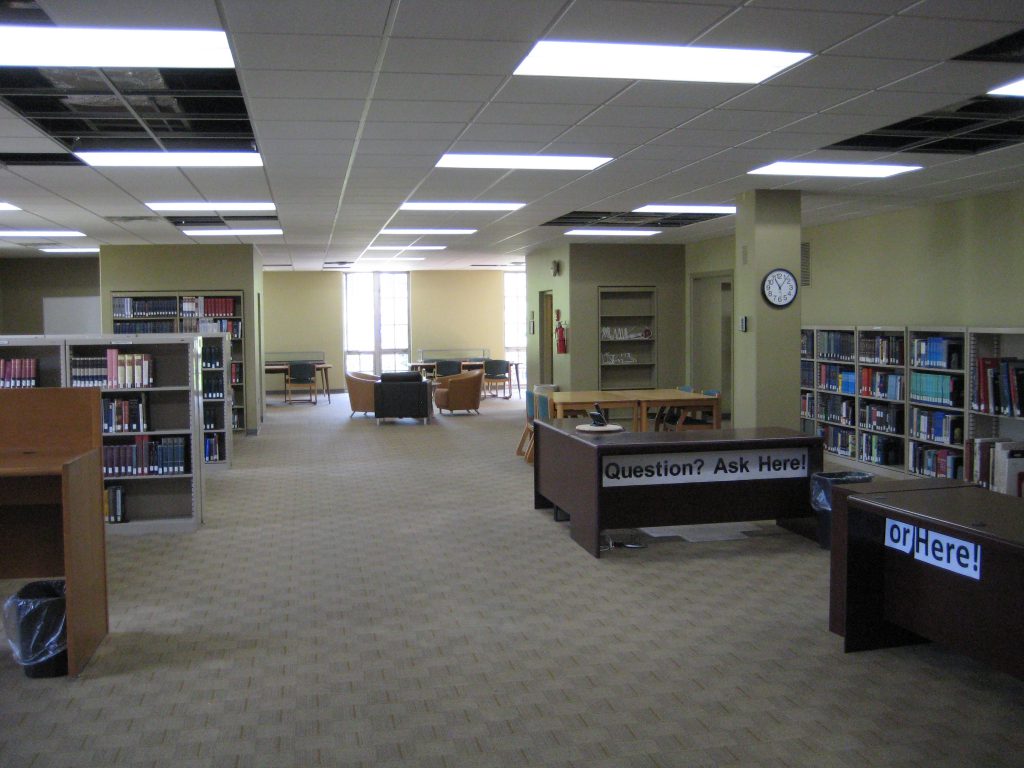
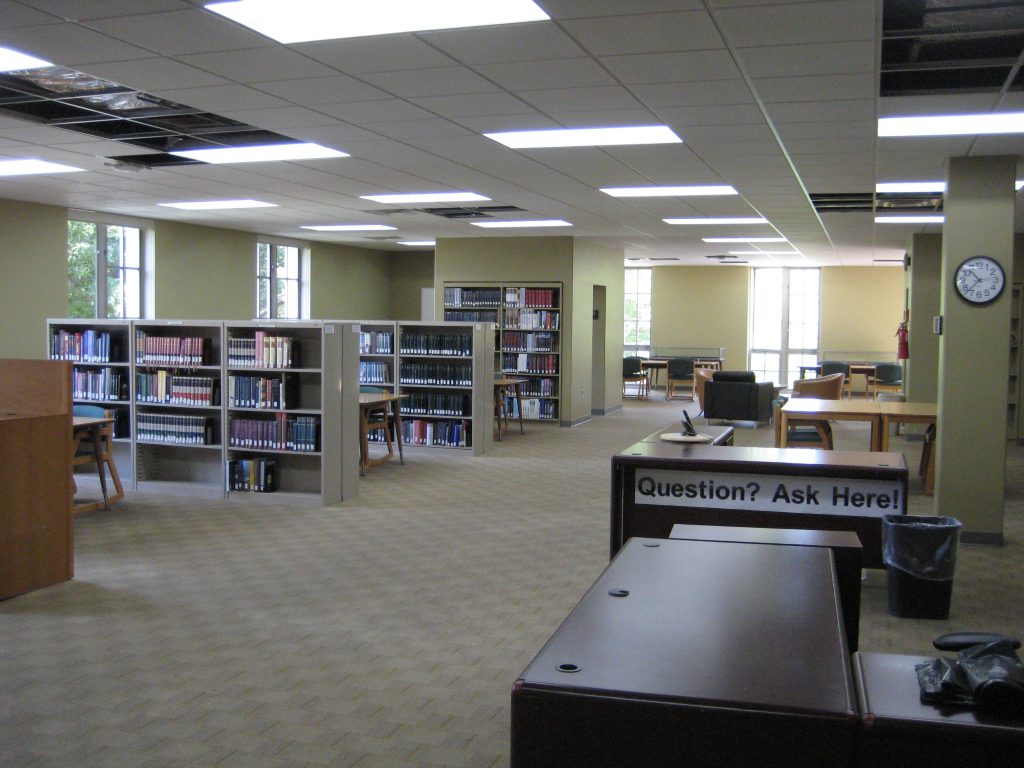
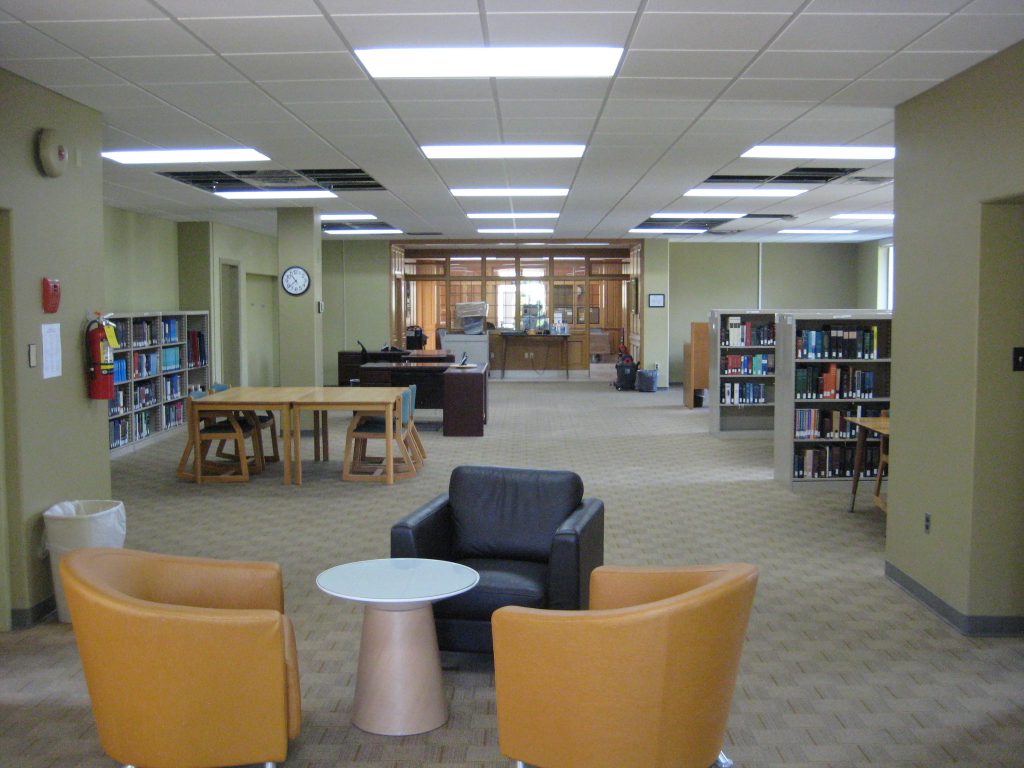
Main Floor (front area) pretty much cleaned up with tables and chairs back in place
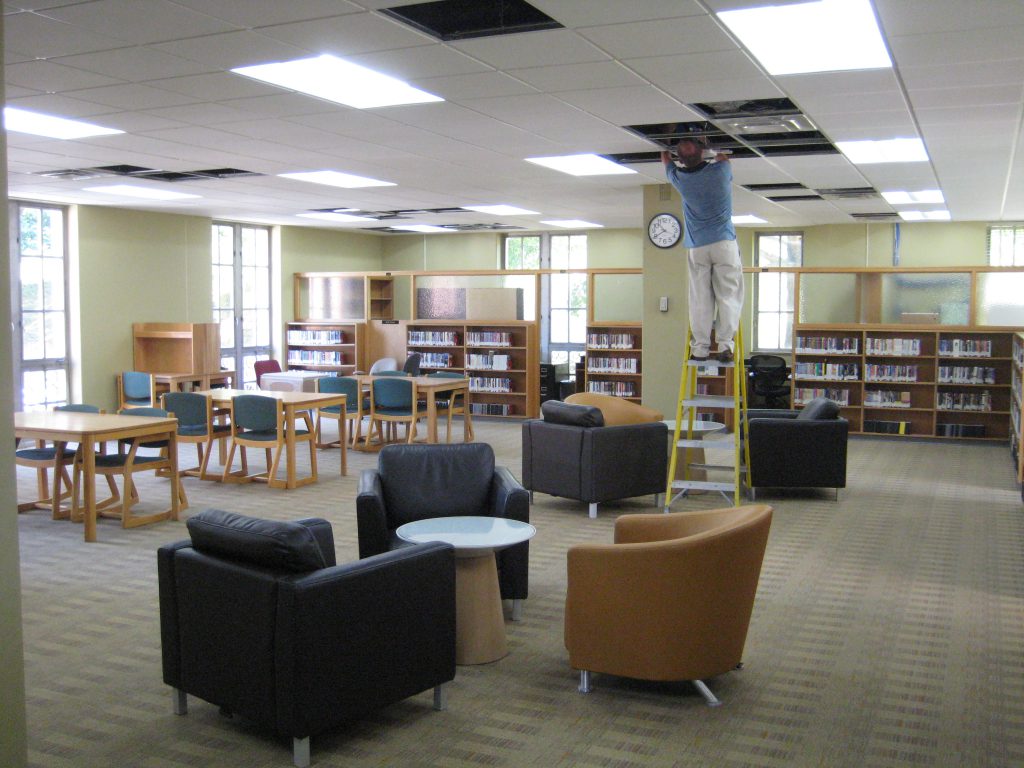
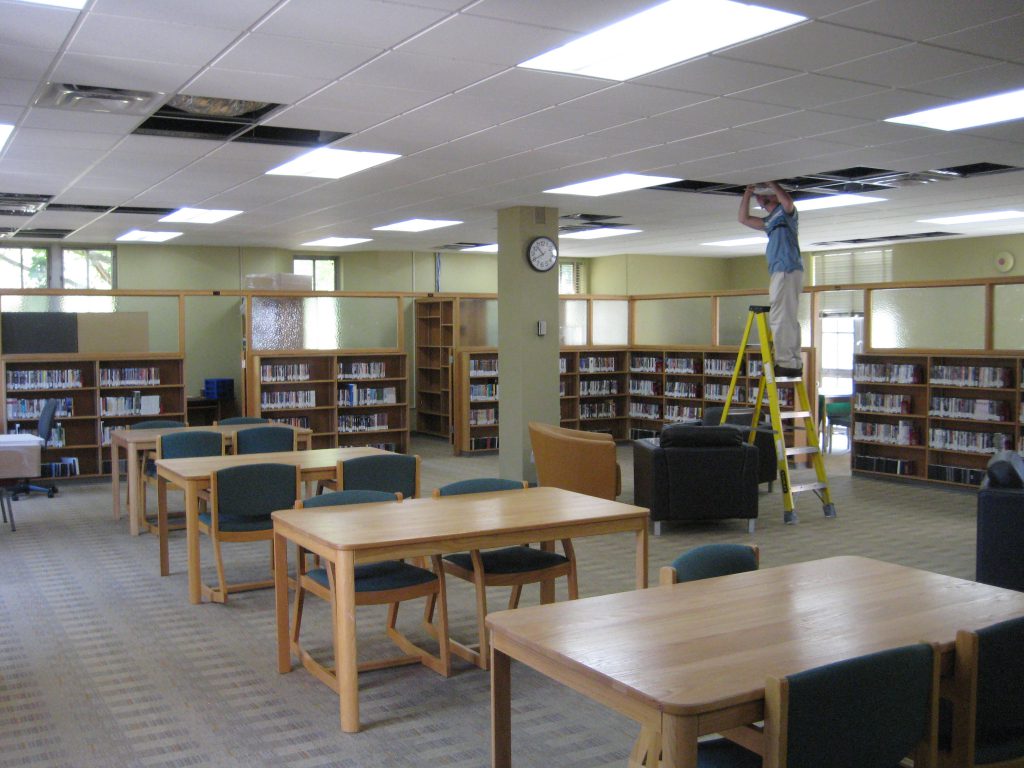
Main Floor (back area) coming back together. Michael is re-installing a wireless node.
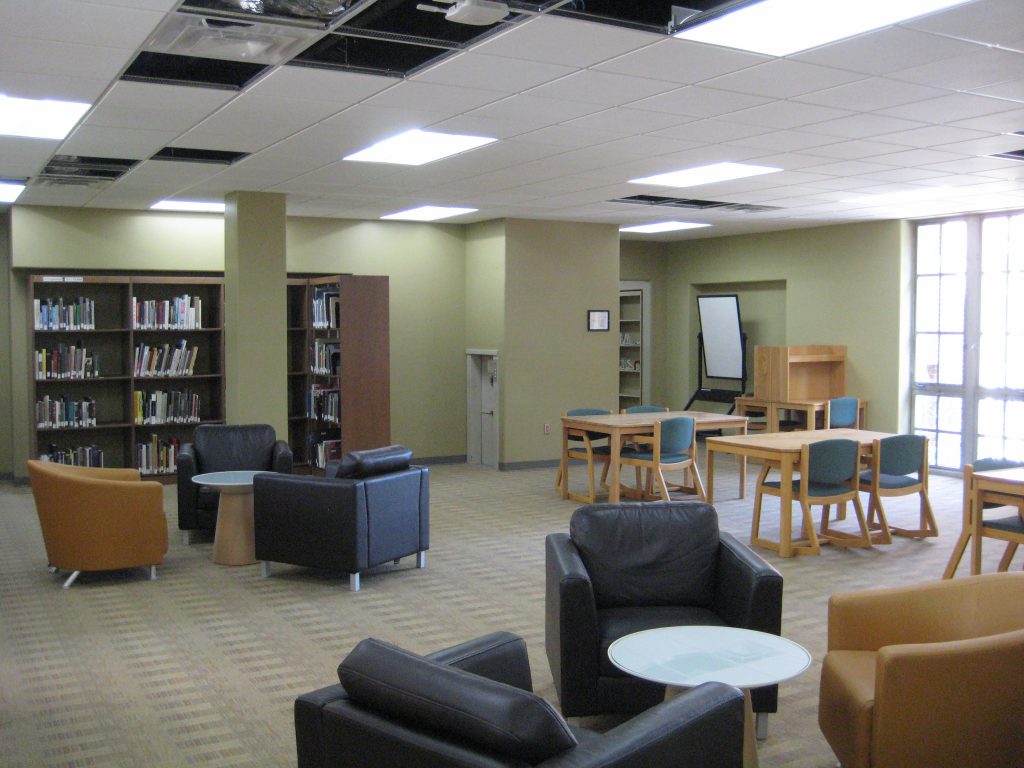
Another view of Main Floor (back area)
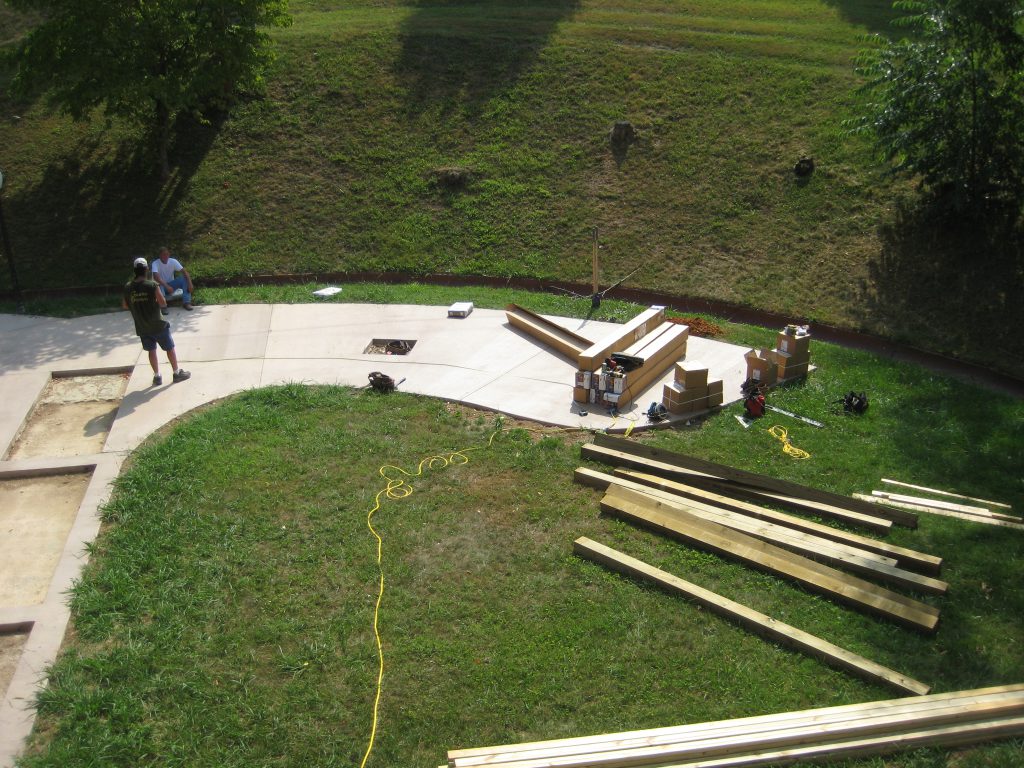
Wood being delivered to start work on covered enclosure on the Sesquicentennial Plaza outside the Library
Week 13 (August 1, 2016)
Everything on the inside of Welshimer Library is basically finished except for heating and cooling equipment installation, and a final cleaning on the floors. As of today, there still wasn’t any functional cooling, though I am told this should be coming soon, at least from the attic chiller. On the outside, work on the Sesquicentennial Plaza has happened very quickly, with near completion of the pergola and landscaping.
I am going to wait on a complete “after” photo walk-through until the final cleaning on the floors is finished. In the meantime, here are a few shots of on-going work on the heating and cooling system in the attic and basement, and the Sesquicentennial Plaza.
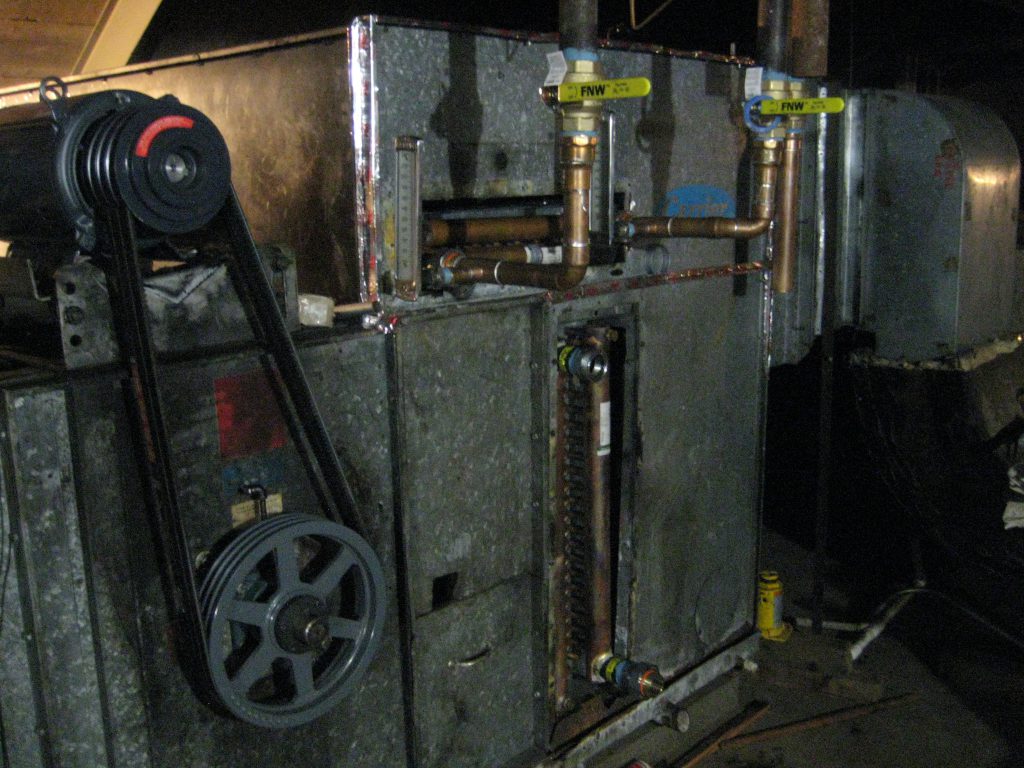
Attic air handler with new chiller coils and fan drive installed. Looks like it just needs to be plumbed before it can start pushing some coolness into the building.
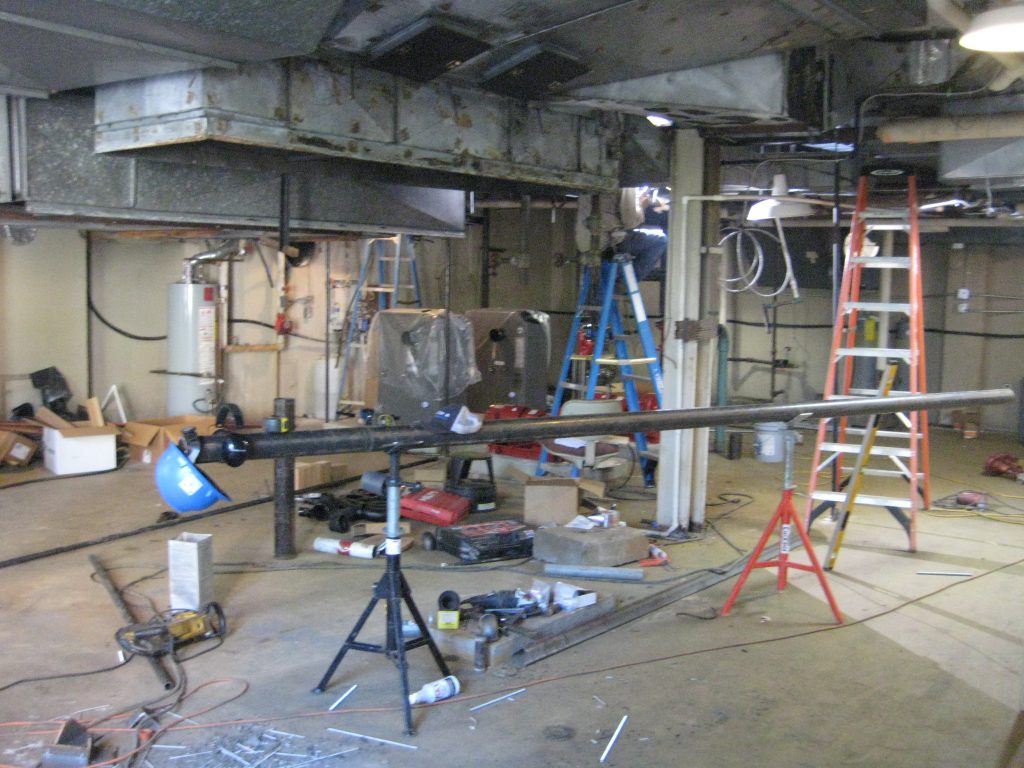
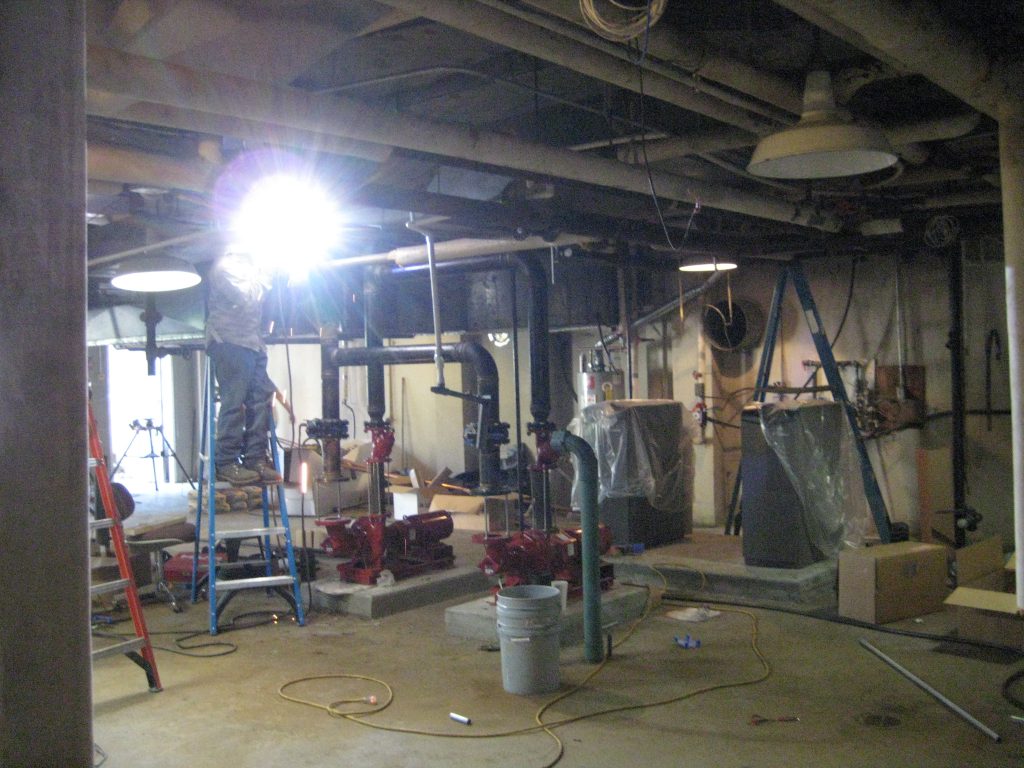
Water pumps and piping being installed in Basement Boiler Room. Boilers are there (on the right), but we are still waiting for cooling equipment to arrive and be installed.
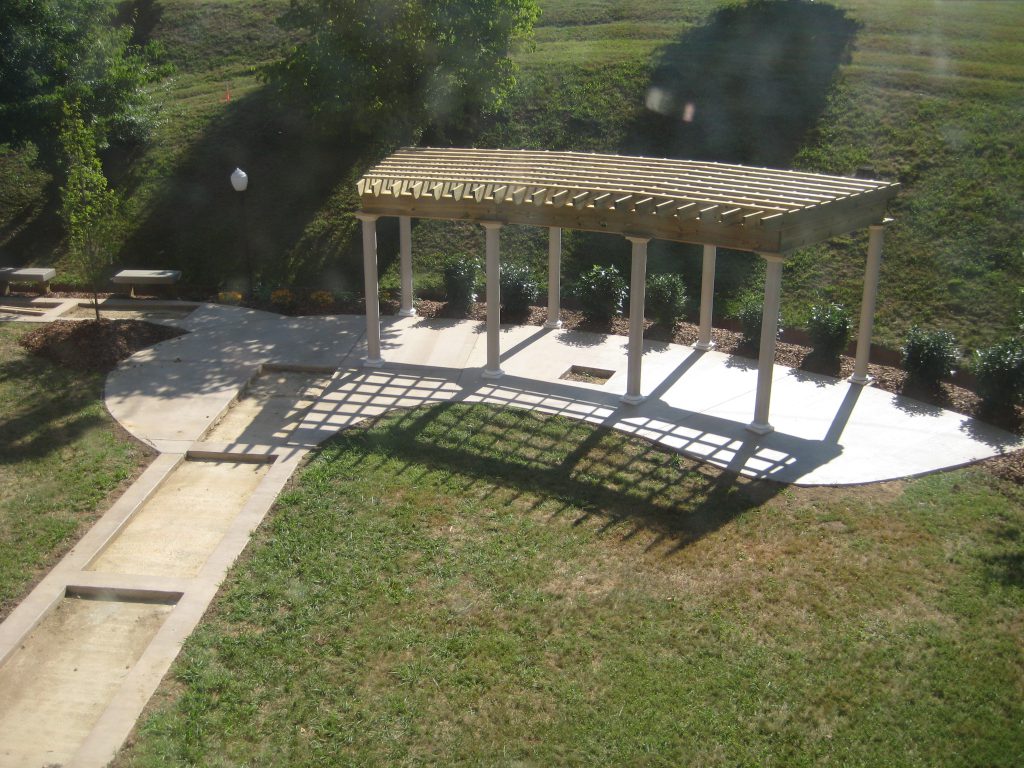
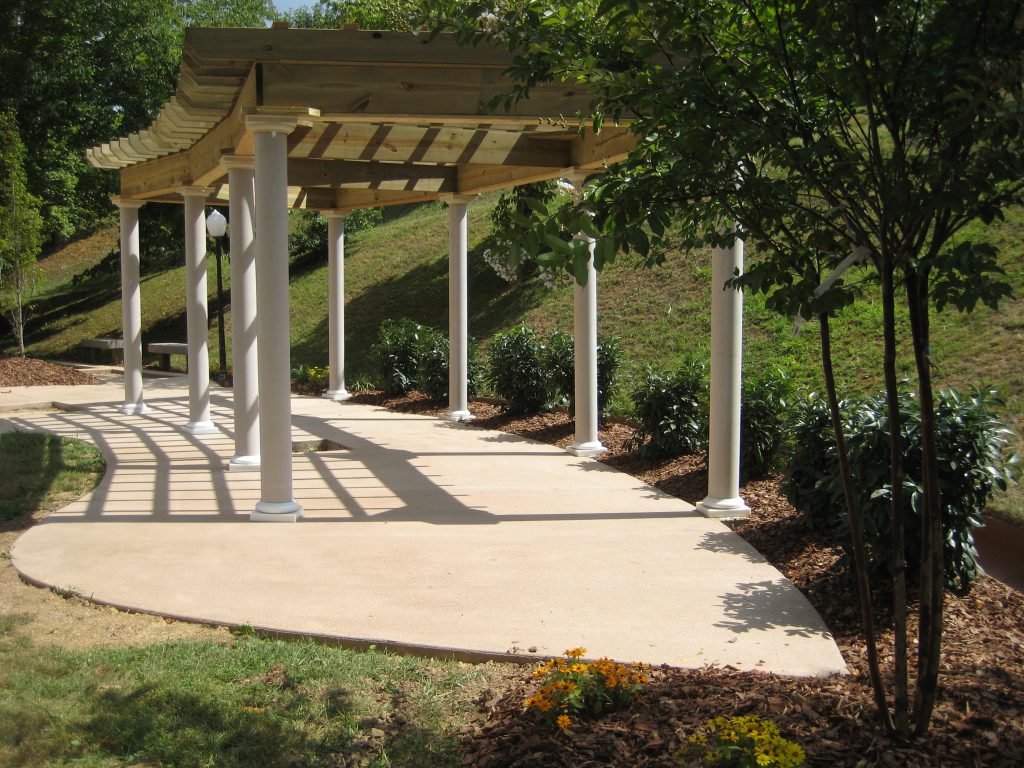
Can you believe this, after only a week?! This structure, which is the focal point of the Sesquicentennial Plaza, is called a pergola. According to Wikipedia, a pergola is “a garden feature forming a shaded walkway, passageway, or sitting area of vertical posts or pillars that usually support cross-beams and a sturdy open lattice, often upon which woody vines are trained.” Donor bricks will be installed in the walkways leading to the pergola. The plaza area has also been nicely landscaped. Tables and chairs and decorative exterior lighting is also included in the design.
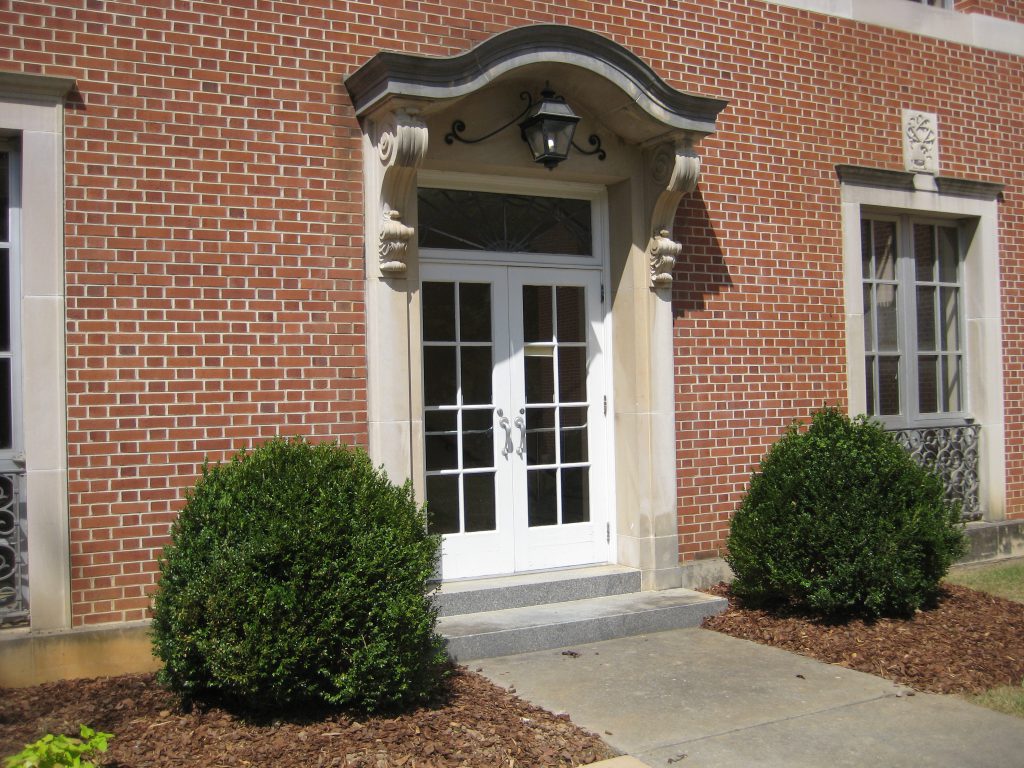
Soon, the back entrance to the Welshimer Library (here very neatly landscaped), which has been closed for over 10 years, will be re-opened for traffic in and out of the building.
Week 14 (August 8, 2016)
This week, work continues on the HVAC system in the Basement Boiler Room (full system won’t be ready for start of school, but I’ve been told we should have partial cooling from the attic handler), tables and chairs arrived for the Sesquicentennial Plaza (the front porch of the Library will also be getting a couple of these!), and the professional cleaners are here to begin dusting of shelves, and deep cleaning of floors and carpets (our very own Housekeeping folks will be following-up with a fresh waxing).
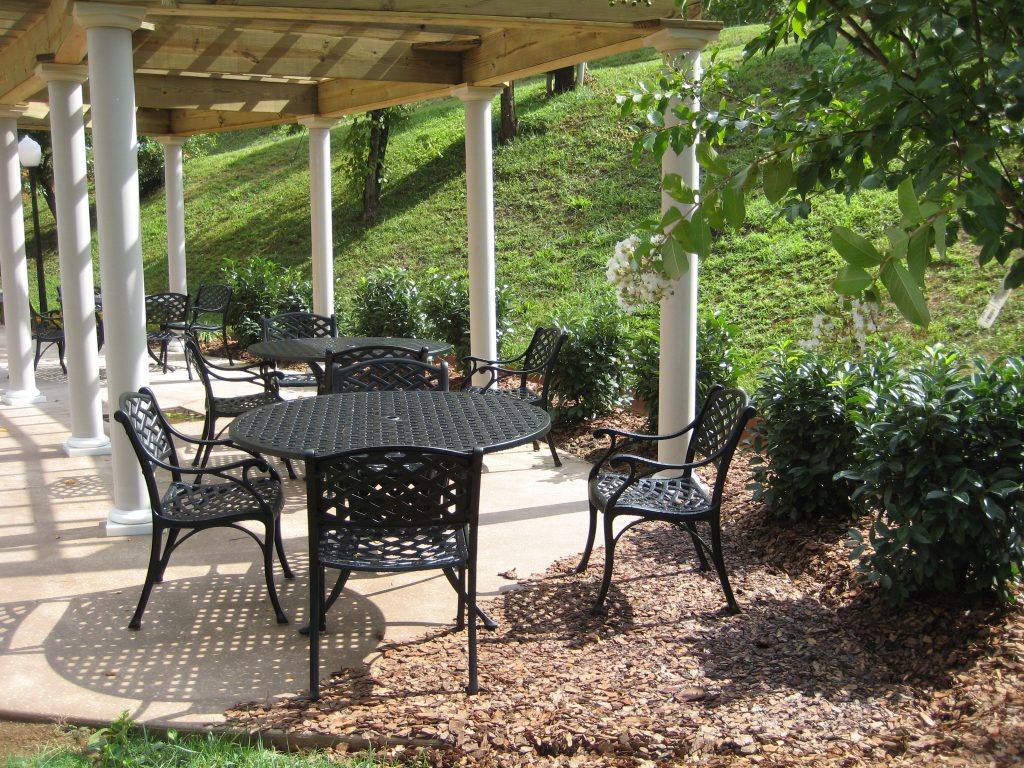
Tables and chairs delivered to the Sesquicentennial Plaza
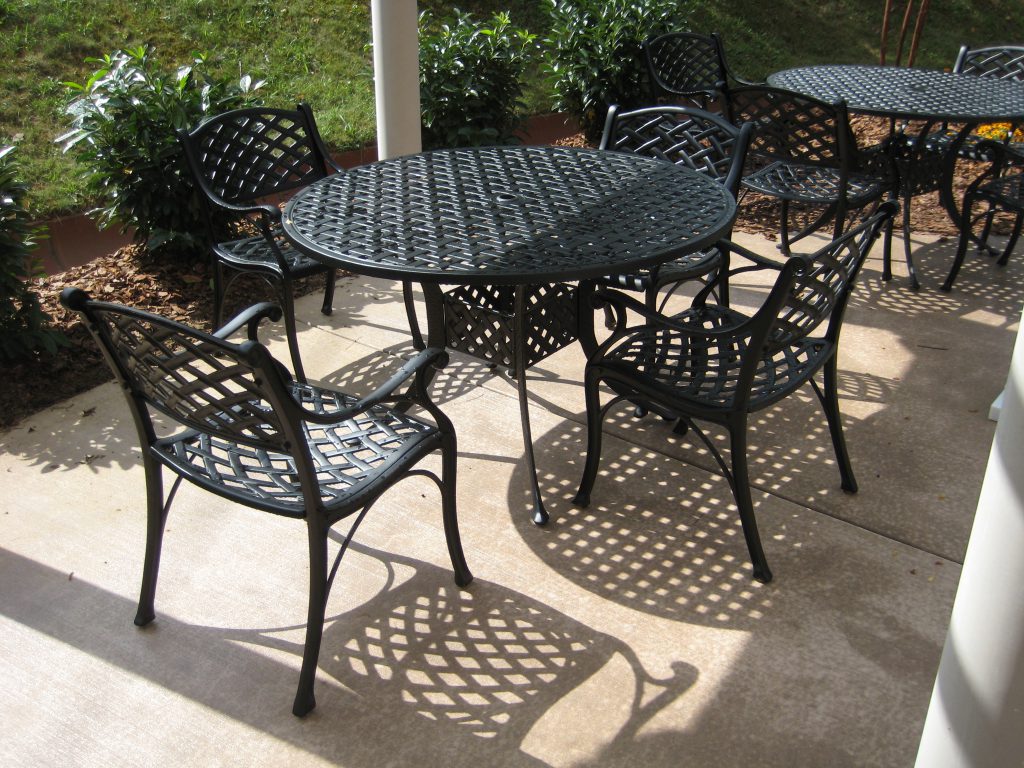
Old concrete tables and chairs have been removed from the front porch of Welshimer Library and will be replaced by a couple of sets just like these on the Sesquicentennial Plaza
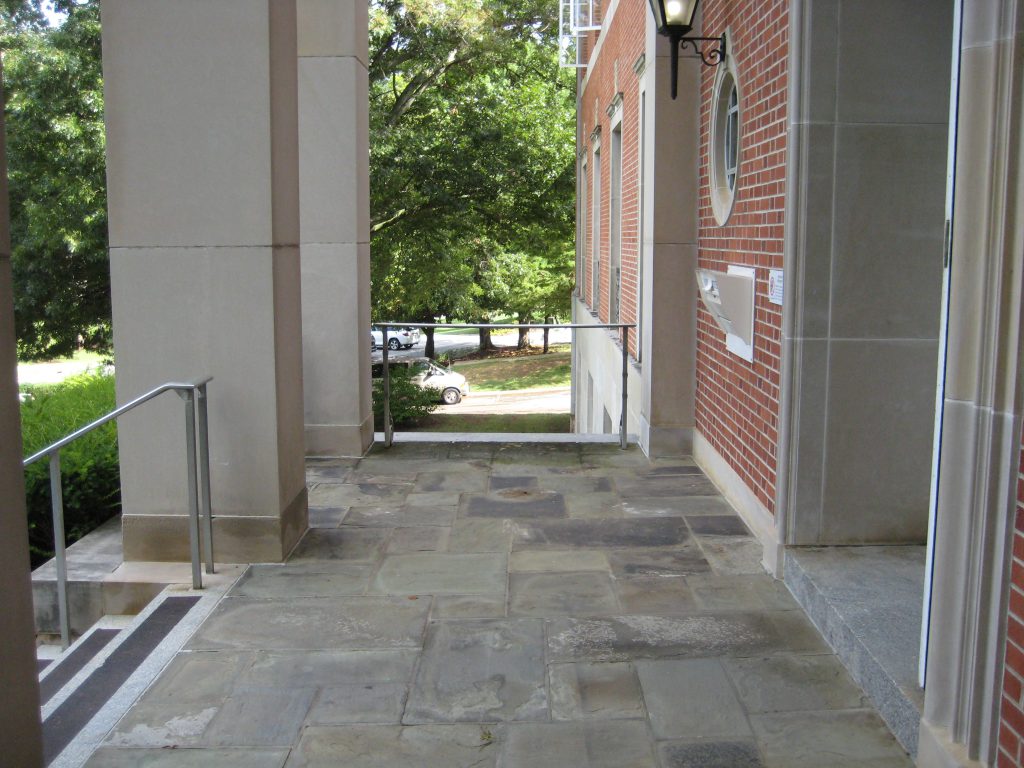
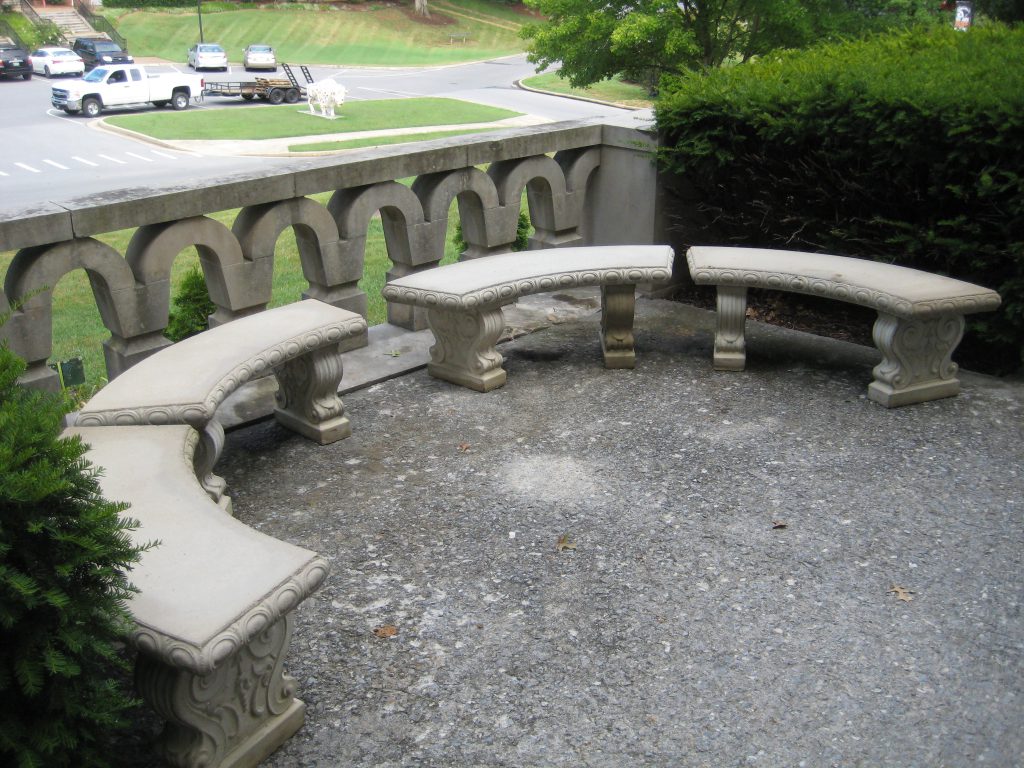
The best concrete benches from the porch have been moved down to the landing in front of Welshimer to create this nice enlarged seating area
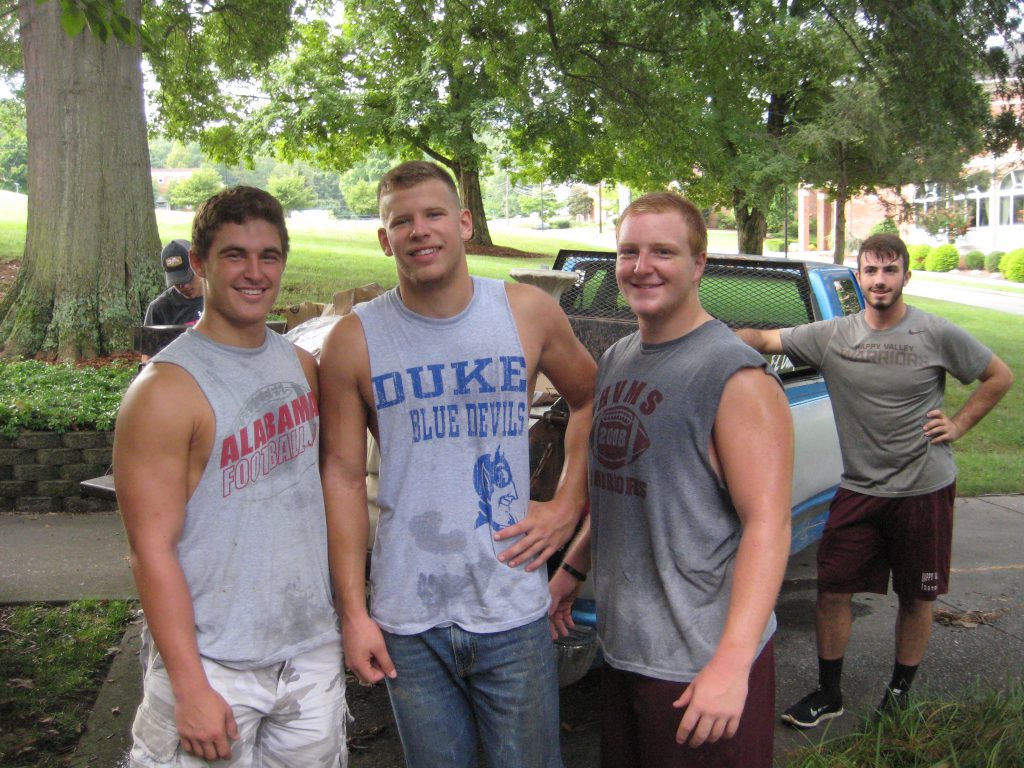
These are the guys who moved all that heavy concrete patio furniture. Thanks!
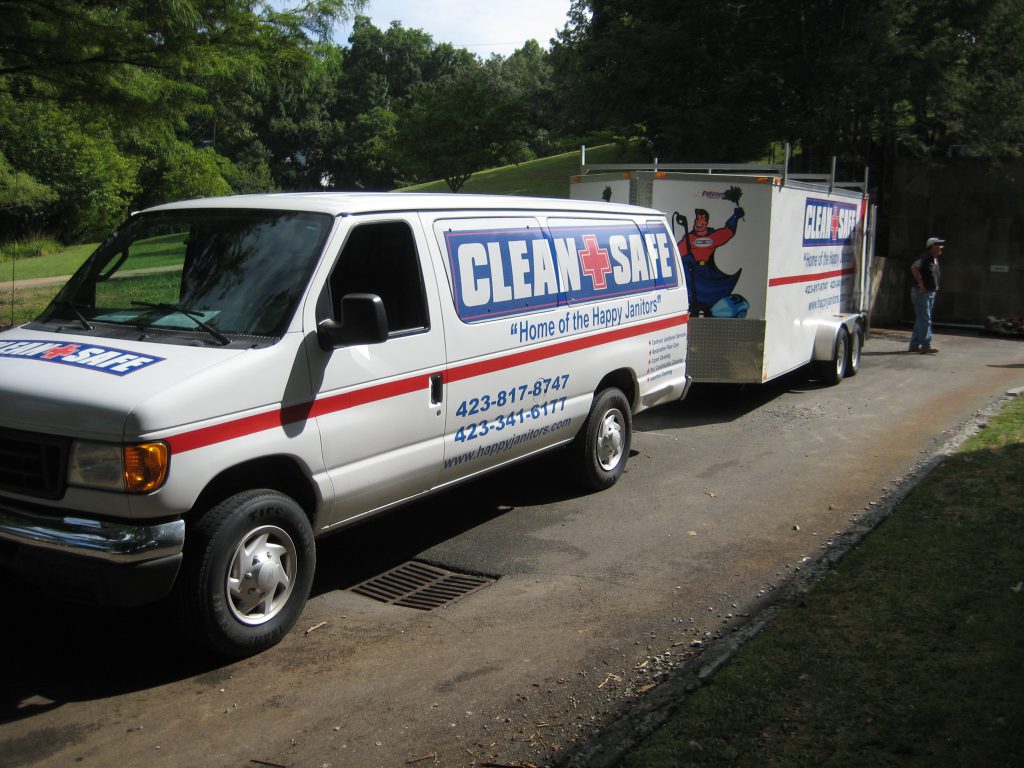
Here come the professional cleaners!
Week 15 (August 17, 2016)
I’m reporting a bit late this week because I wanted to capture the arrival and installation process underway of the new air handler and chiller coils in the Boiler Room on the Basement Floor. The attic chiller was turned on Friday (at last!), and after we closed all windows and blinds and set up several box fans on the Main Floor, the building started cooling down nicely over the weekend in time for our orientation events on Monday and Tuesday. Also, with the Sesquicentennial Plaza essentially complete, we also took steps today, on this first day of classes, to reopen the back entrance to facilitate traffic in and out of Welshimer Library.
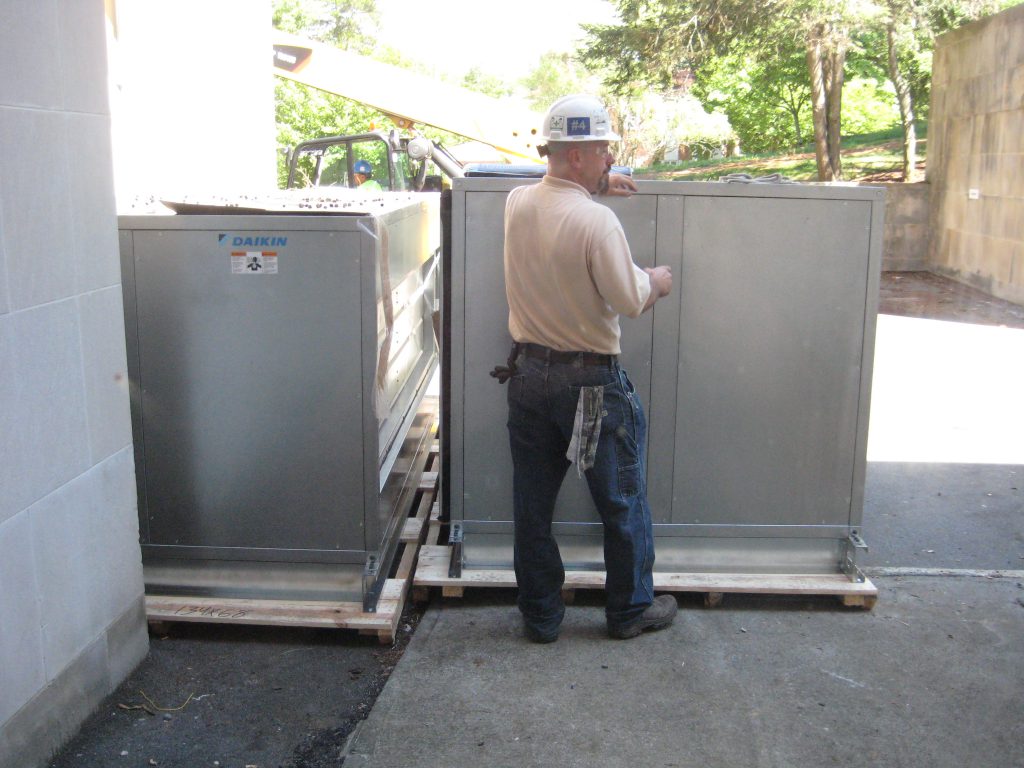
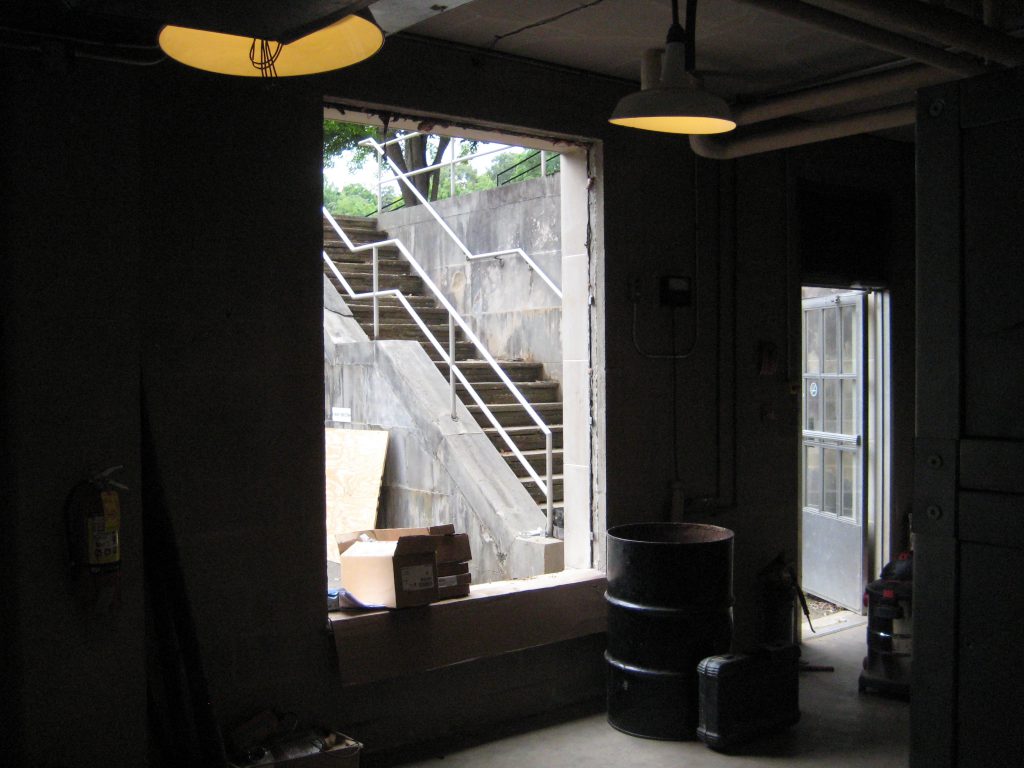
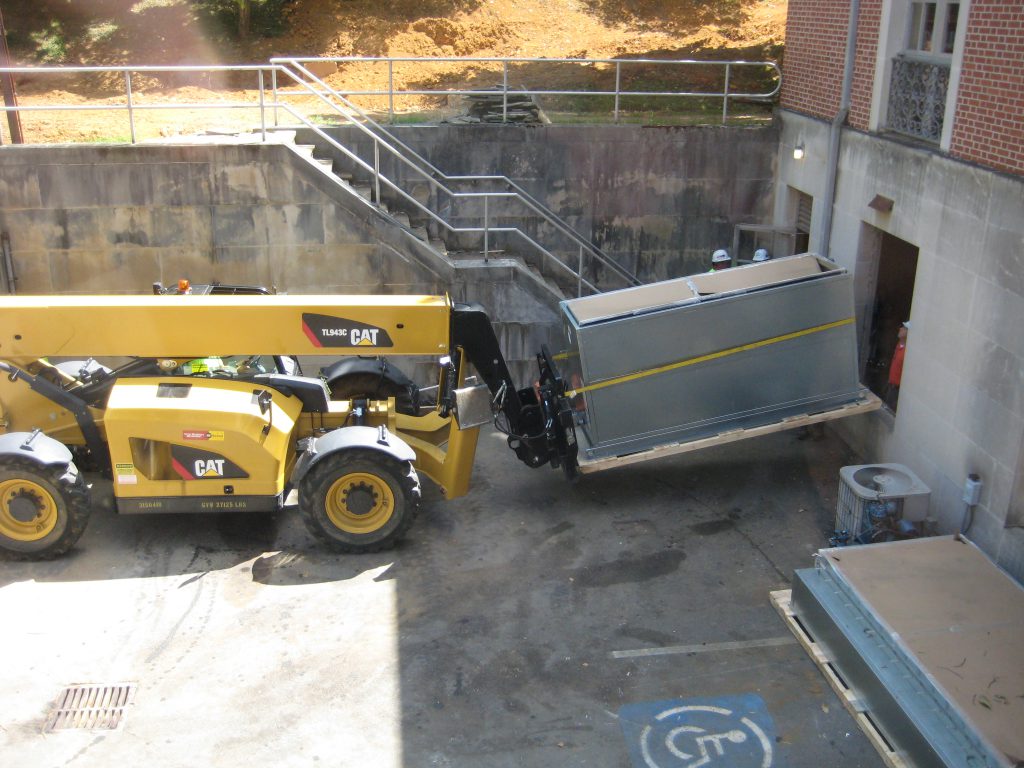
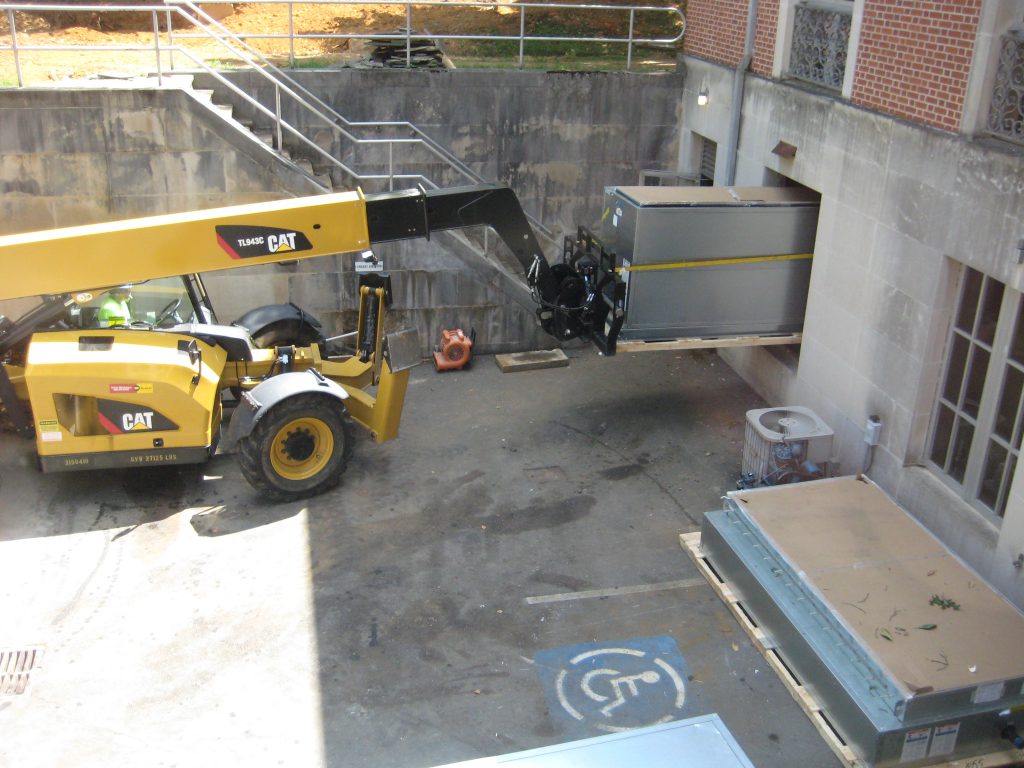
New air handler unit and chiller coils being moved (through the window) into the Boiler Room on the Basement Floor
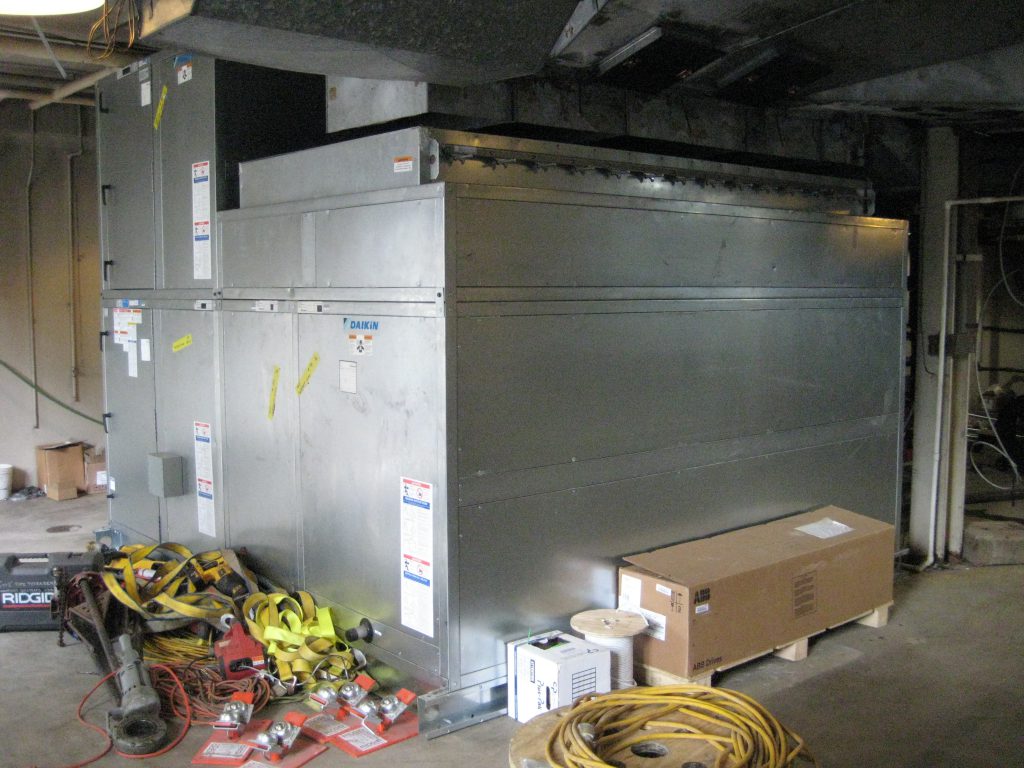
Various pieces of new air handler assembled. Soon we’ll have proper (heating and) cooling for the entire building.
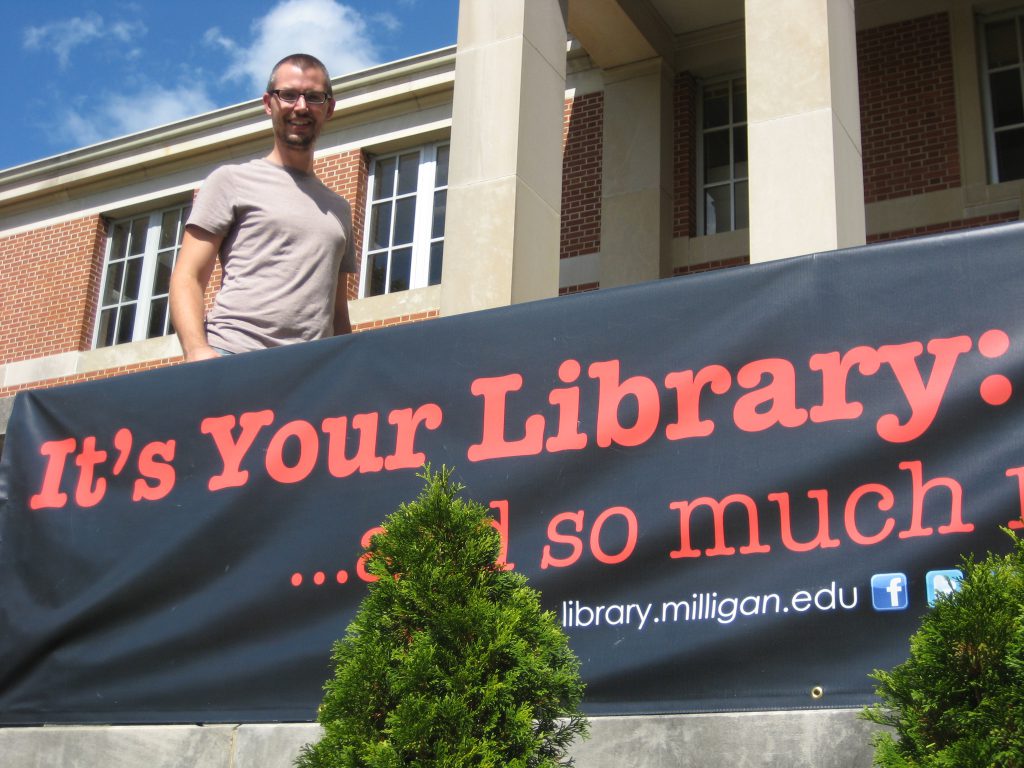
David putting banner up on front landing to welcome students back
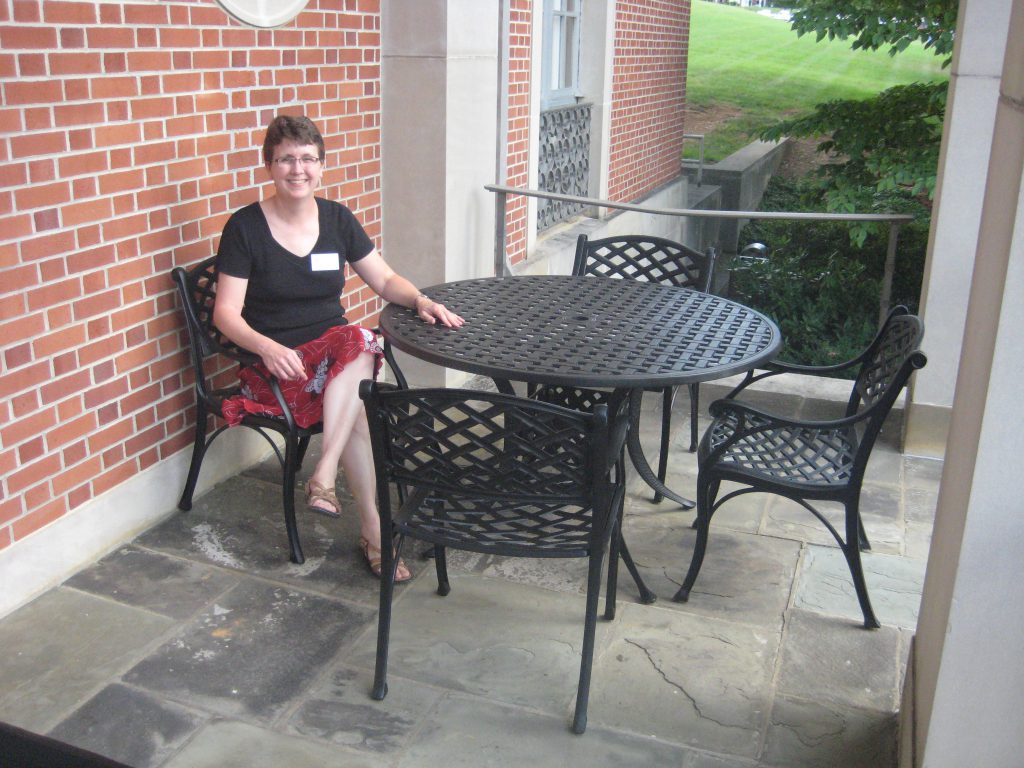
Mary tries out nice new tables and chairs on front porch
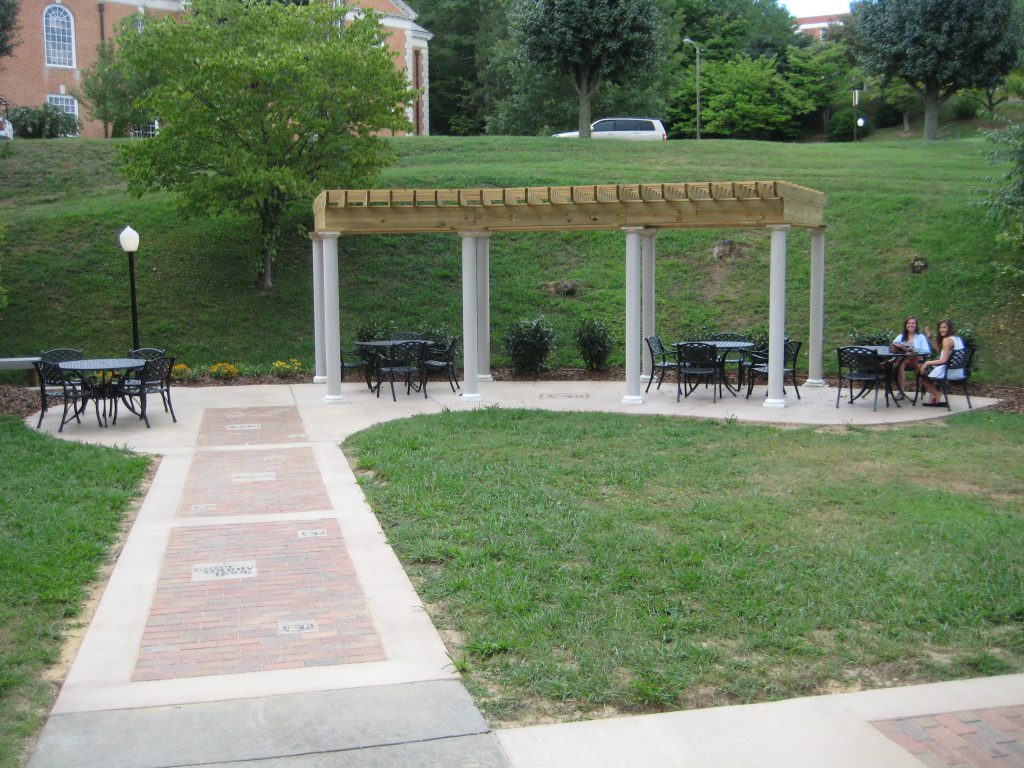
View of Sesquicentennial Plaza from back Library entrance
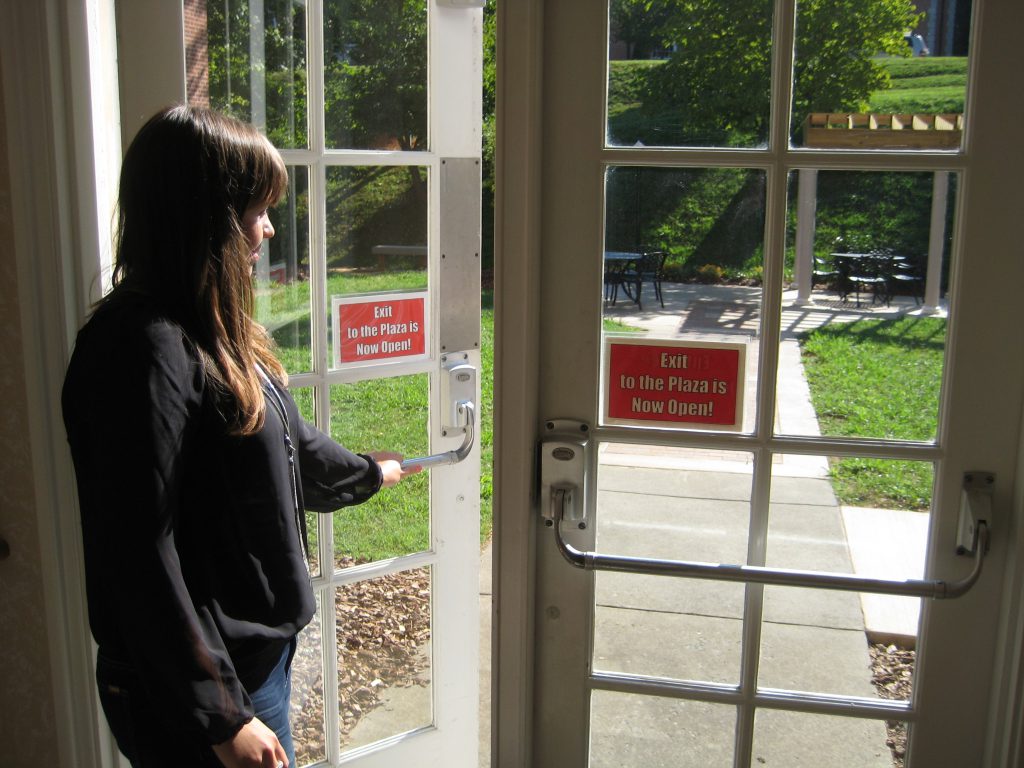
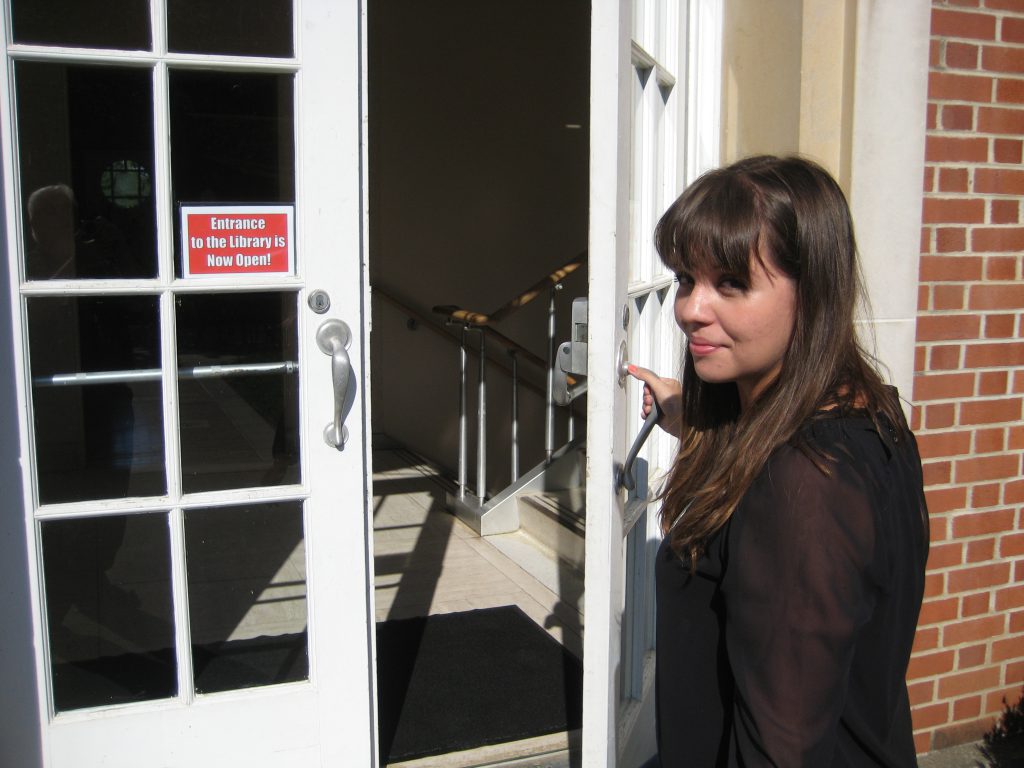
Back Library entrance now open. Come on in!
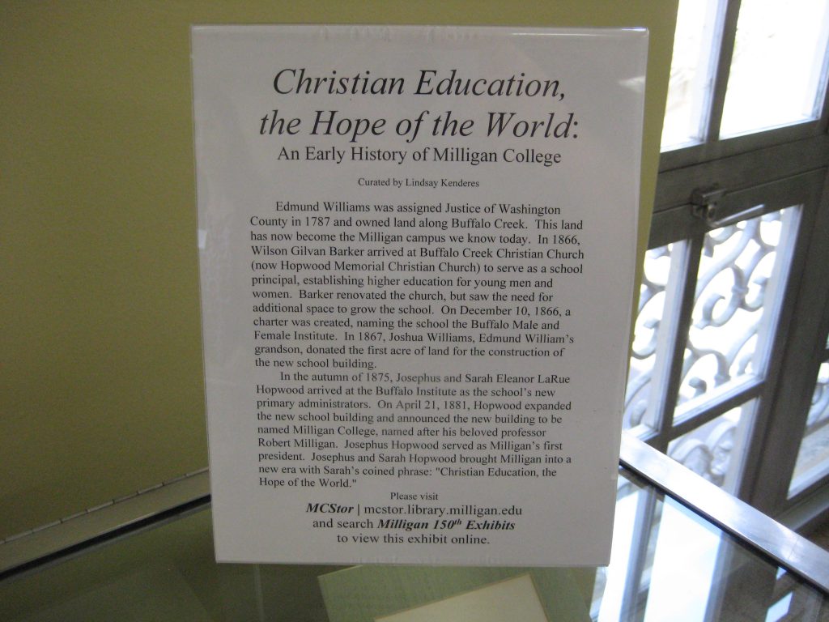
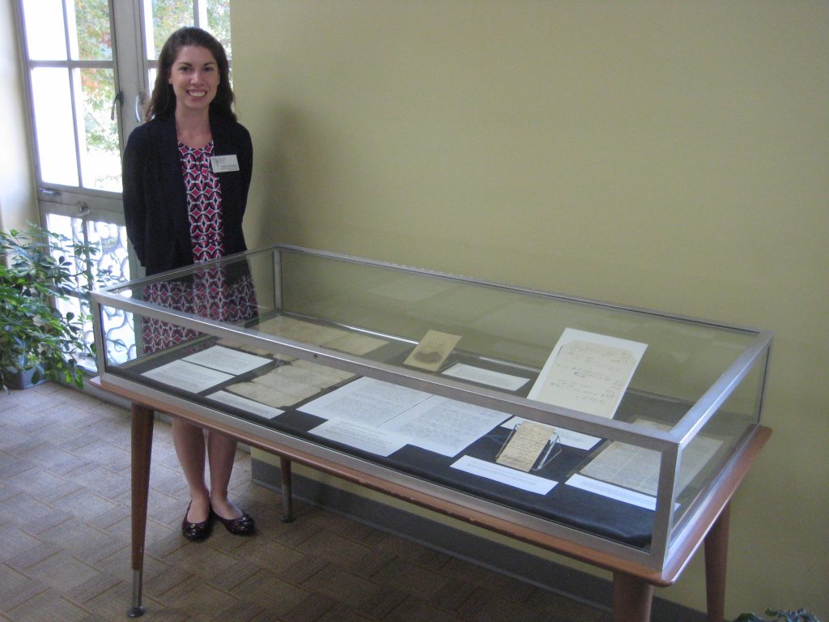
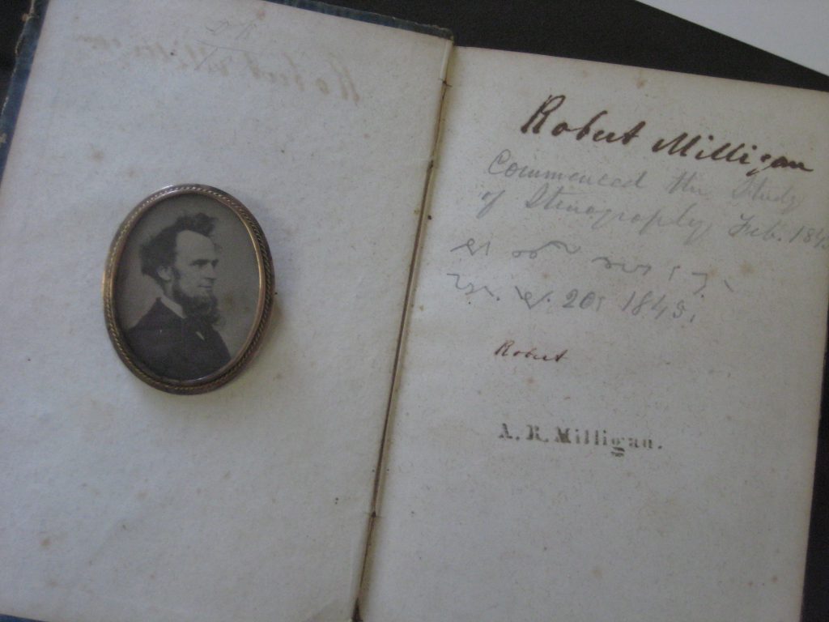
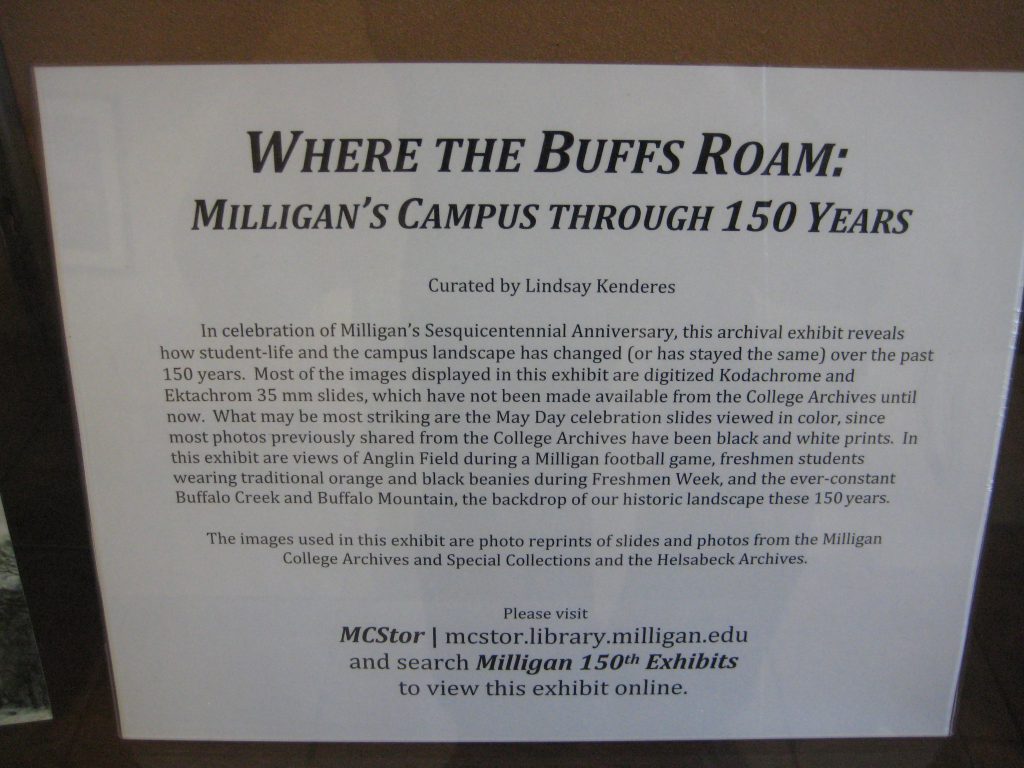
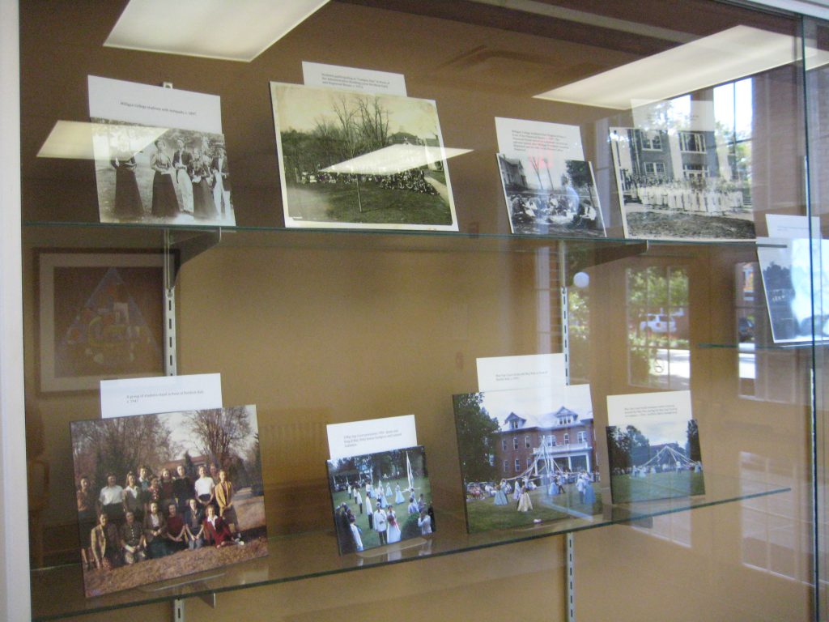
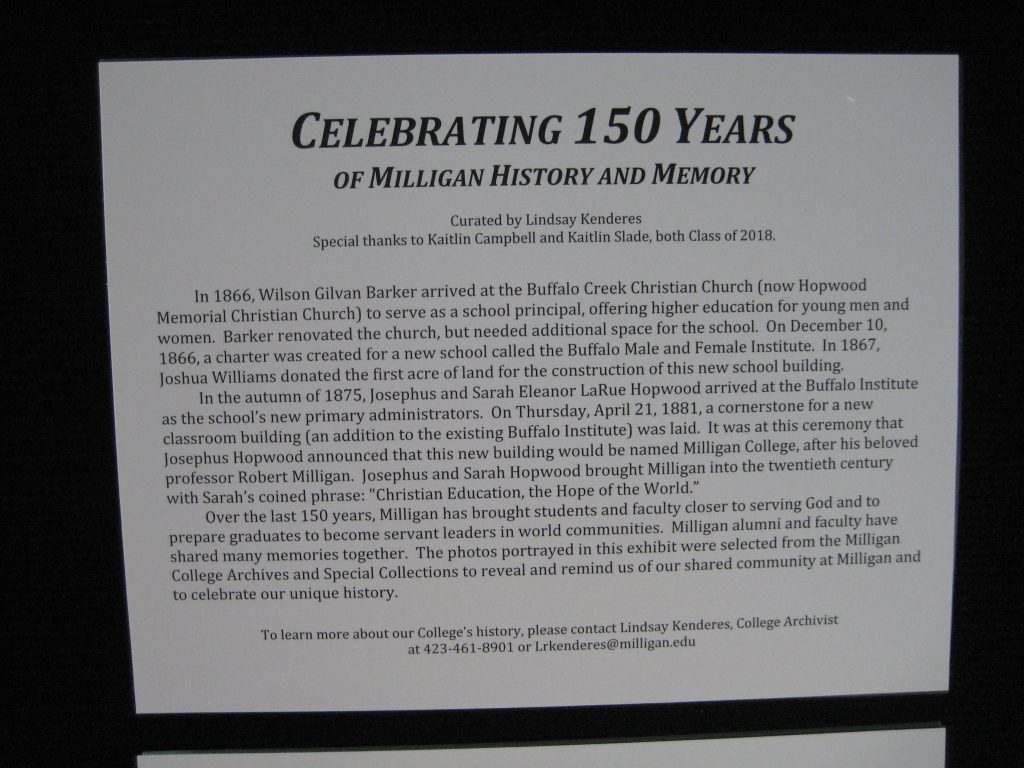
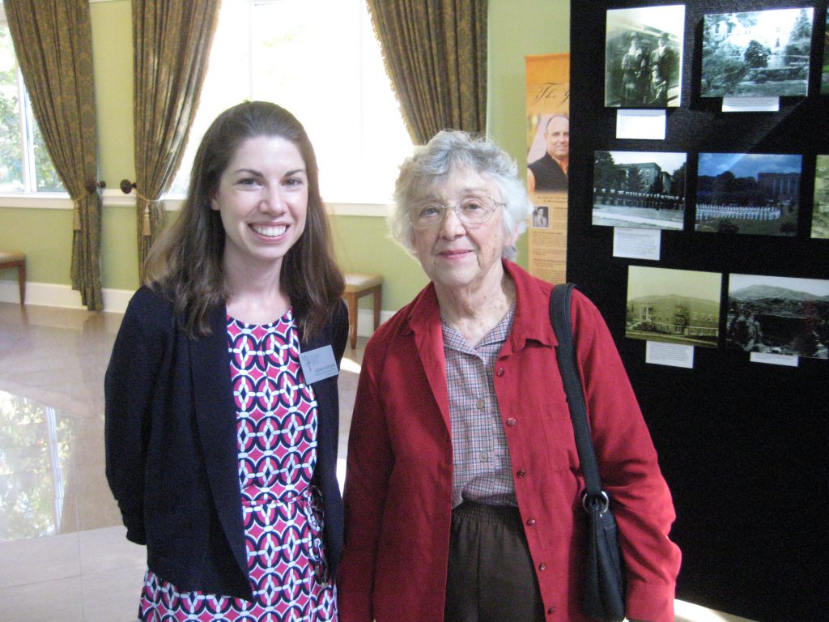
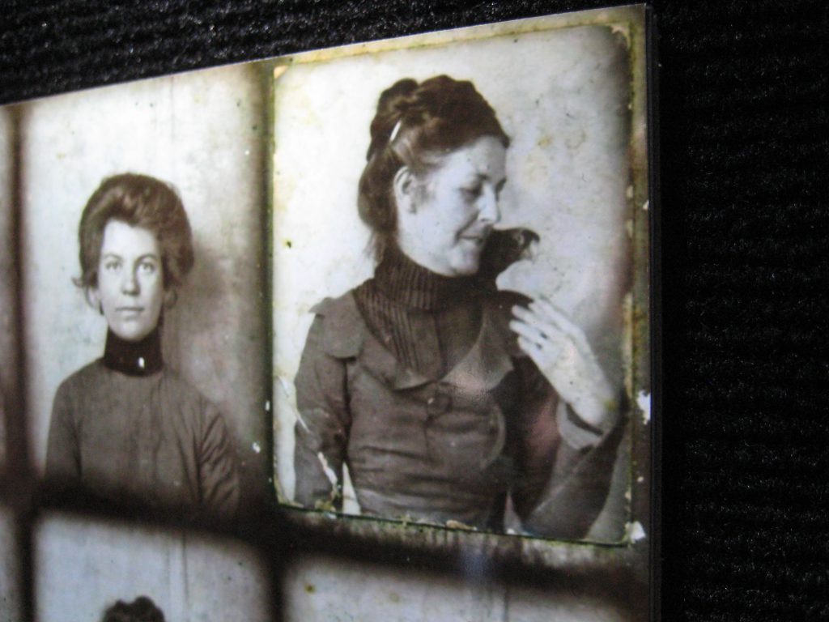

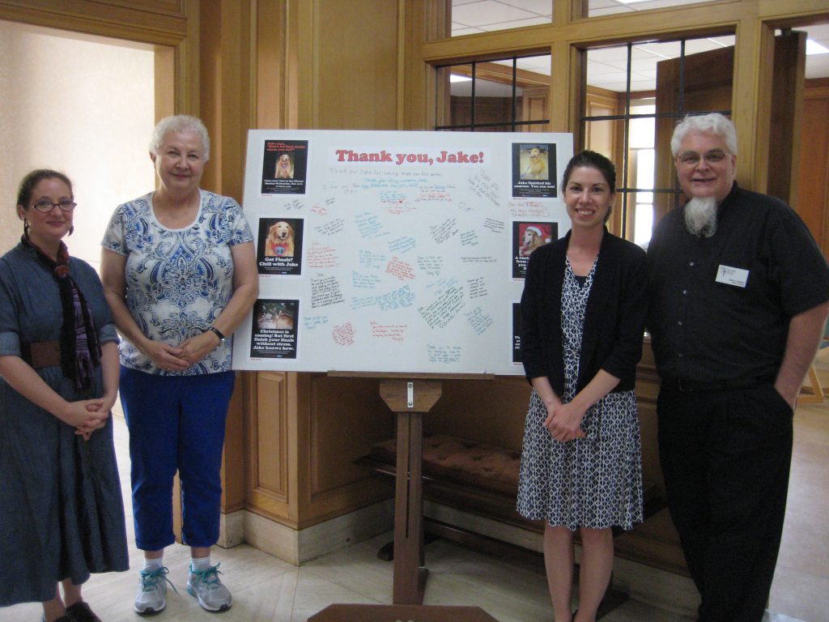
 September 12, with a great response from students. We contacted Dr. Wade and invited her to come by a pick up the card for Jake at the end of the week. Dr. Wade was very much moved by this out-pouring of appreciation from the students. What we didn’t know when we first proposed the idea was that Jake passed away in late July. So there was additional poignancy and emotion at our meeting. Jake will be very much missed.
September 12, with a great response from students. We contacted Dr. Wade and invited her to come by a pick up the card for Jake at the end of the week. Dr. Wade was very much moved by this out-pouring of appreciation from the students. What we didn’t know when we first proposed the idea was that Jake passed away in late July. So there was additional poignancy and emotion at our meeting. Jake will be very much missed.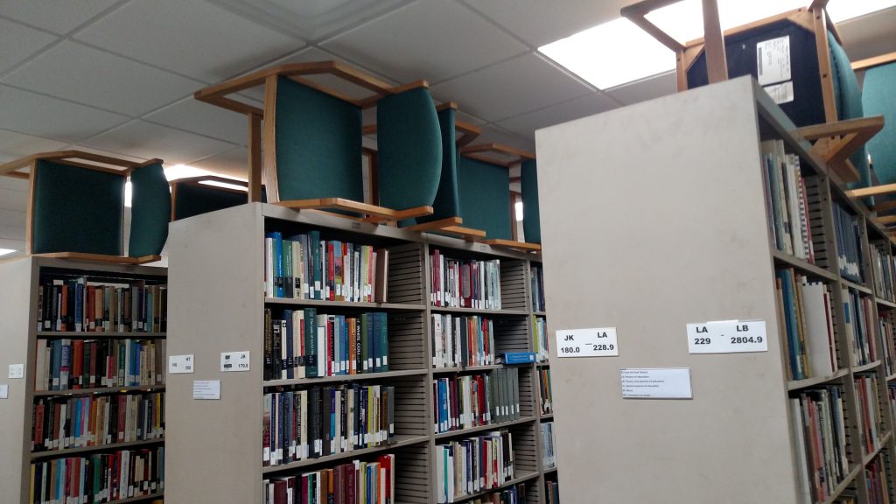
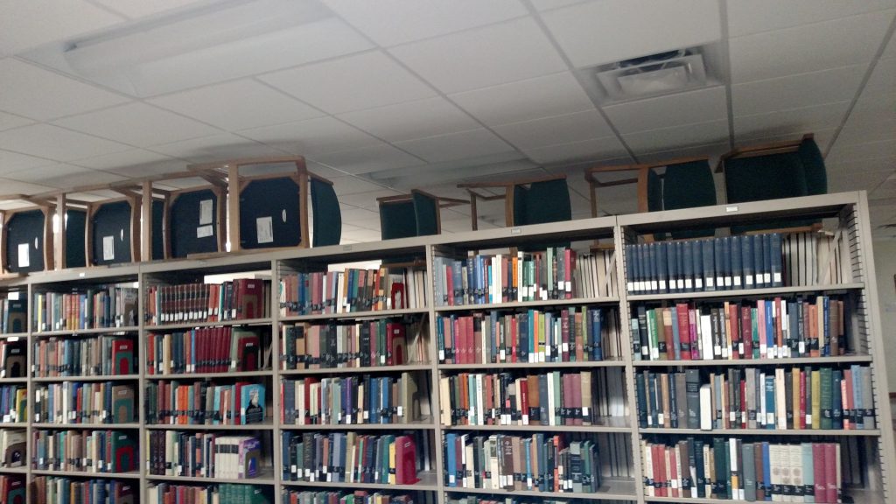
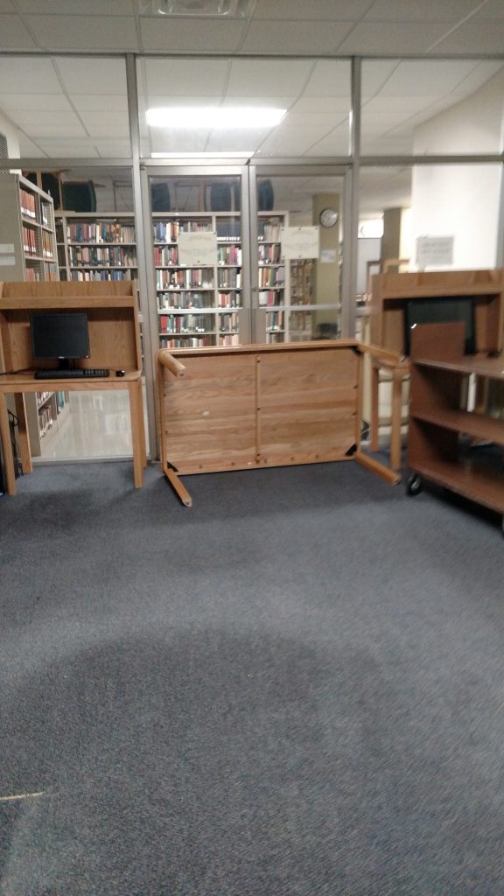
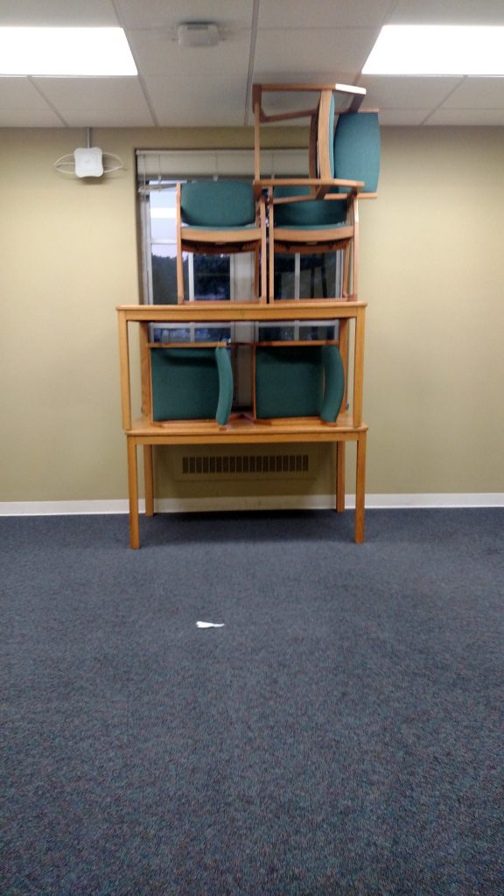
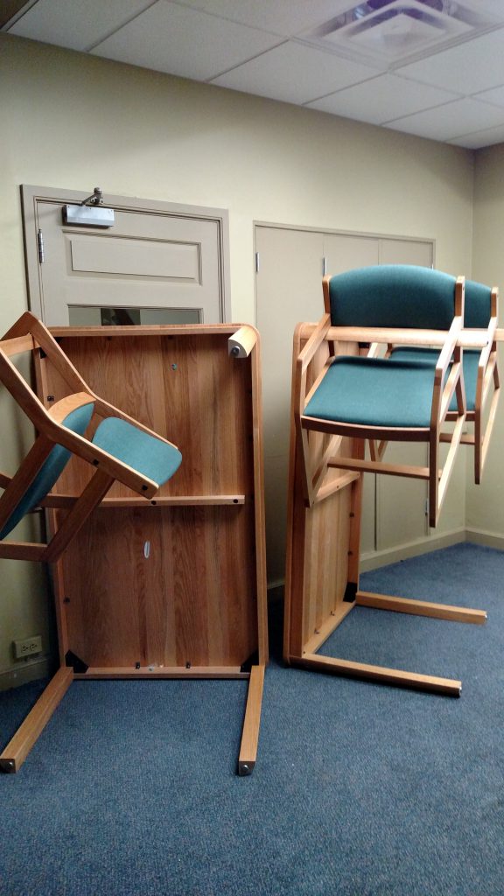
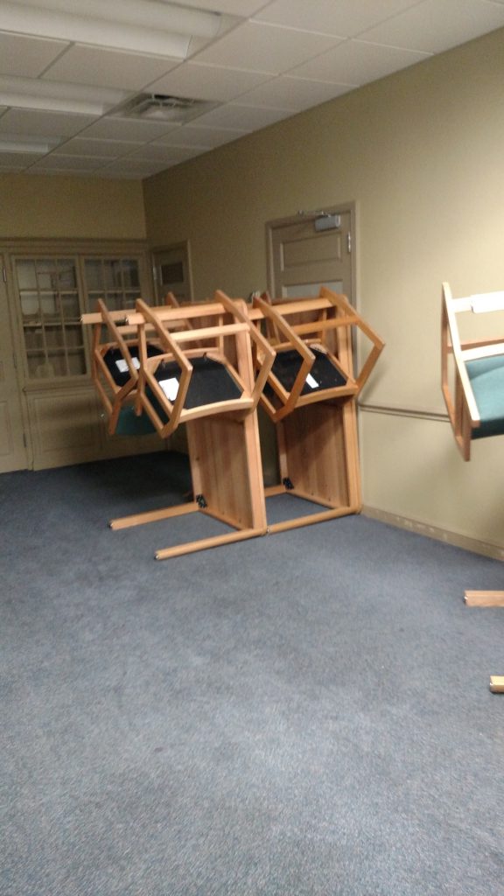
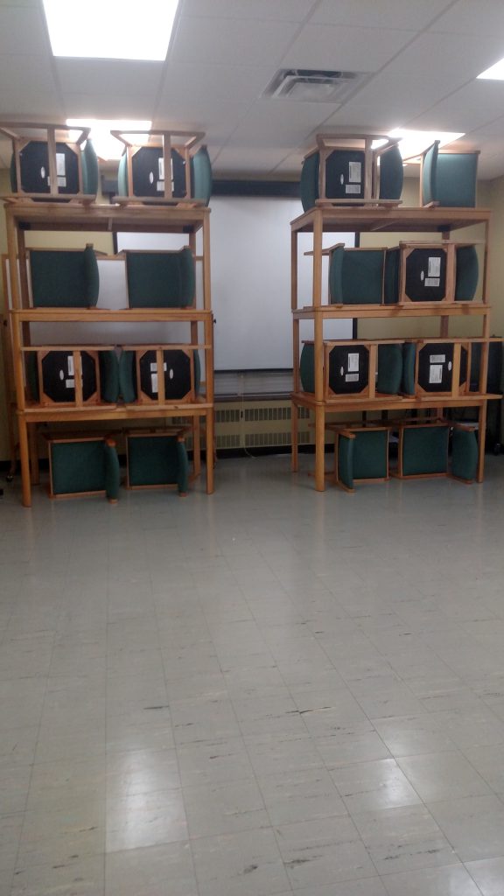
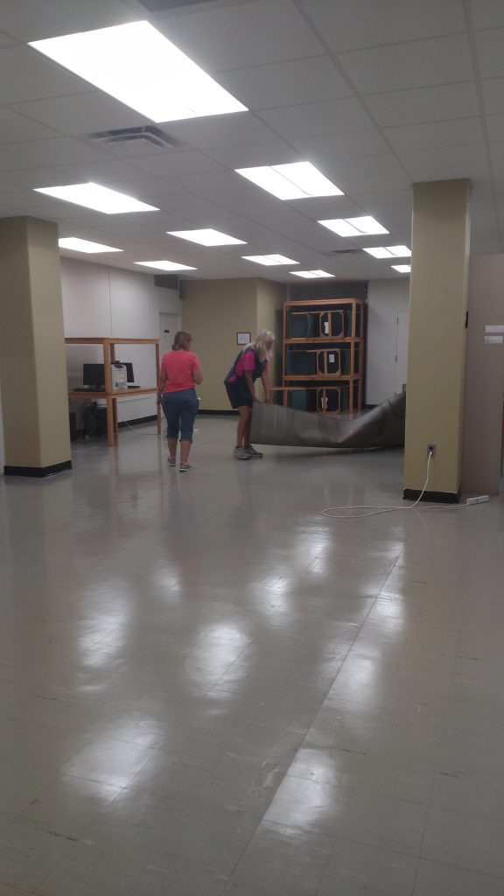
 Please join us in welcoming Jude Morrissey to the Milligan Libraries staff. Jude is the new User Services Librarian at the P.H. Welshimer Memorial Library, taking over from Anne Reever Osborne, who relocated with her family to Nashville.
Please join us in welcoming Jude Morrissey to the Milligan Libraries staff. Jude is the new User Services Librarian at the P.H. Welshimer Memorial Library, taking over from Anne Reever Osborne, who relocated with her family to Nashville.





































































































































